An interesting piece of both architecture and engineering is under construction in the land just north of Hell’s Kitchen in what is officially Lincoln Square. The project is One West End, located at 1 West End Avenue, which is at the northwest corner with West 59th Street. It features a large cantilevered portion, which has started to grow, and we have photos of the work courtesy of our friend Tectonic.
The project, part of the broader Riverside Center, is being developed by the Elad Grop and Silverstein Properties. Pelli Clarke Pelli Architects is responsible for the design, with Goldstein, Hill & West serving as architect of record. Jeffrey Beers International is handling the interiors and Mathews Nielsen Landscape Architects is handling the landscaping.
The 42-story, 458-foot-tall building topped out in March, and will encompass 761,552 square feet, according to the latest new building permit. Residential square footage will total 636,711 square feet.
The six-story base will be home to 116 below-market rate rentals.
The tower portion will house 246 condominiums, and a large chunk of it cantilevers over what will be a landscaped entrance plaza along West End Avenue. That cantilevered portion is now about 10-stories-tall.
Current listings range from a 919-square-foot one-bedroom for $1.945 million to a 5,990-square-foot four-bedroom penthouse for $21 million.
Amenities will include 24-hour doormen and a full-time concierge, a 12,000-square-foot rooftop garden terrace featuring cabanas and areas for outdoor grilling and entertaining, a fitness center complete with a 75-foot indoor pool and spa treatment rooms, a “Living Room” with a gas-burning fireplace, a media room and billiard room, a kitchen and dining room, a “Playroom” and “bee hive” overlooking an outdoor garden, and a game room and high-tech lounge. There will also be 300 parking spaces, along with bicycle storage.
In addition to the residential square footage, there is a 124,841-square-foot commercial component and that will include four retail units on the first floor.
The project sits on top of the tracks for several Amtrak lines, including the Adirondack and the Ethan Allen Express. So, there is a pump house room in the structure.
The location is two blocks north of the M57 crosstown bus, and less than a mile’s walk from the 59th St – Columbus Circle subway station, with access to the A, B, C, D, and 1 trains.
As of March, completion was set for 2017.
One final note: Immediately south of the site is the former IRT Powerhouse (now a ConEdison steam plant), which is on track for landmark designation.
Subscribe to YIMBY’s daily e-mail
Follow YIMBYgram for real-time photo updates
Like YIMBY on Facebook
Follow YIMBY’s Twitter for the latest in YIMBYnews

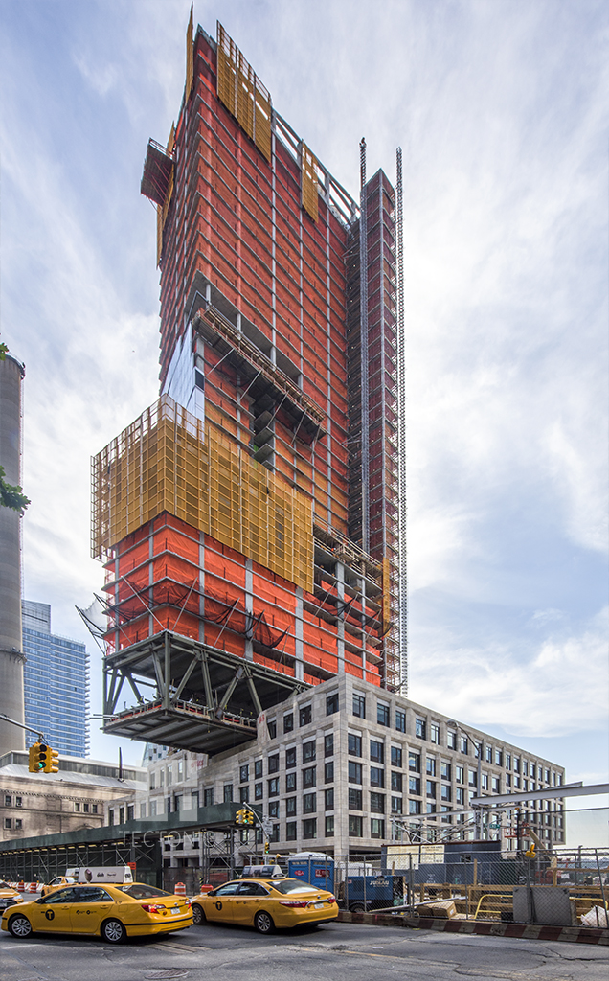
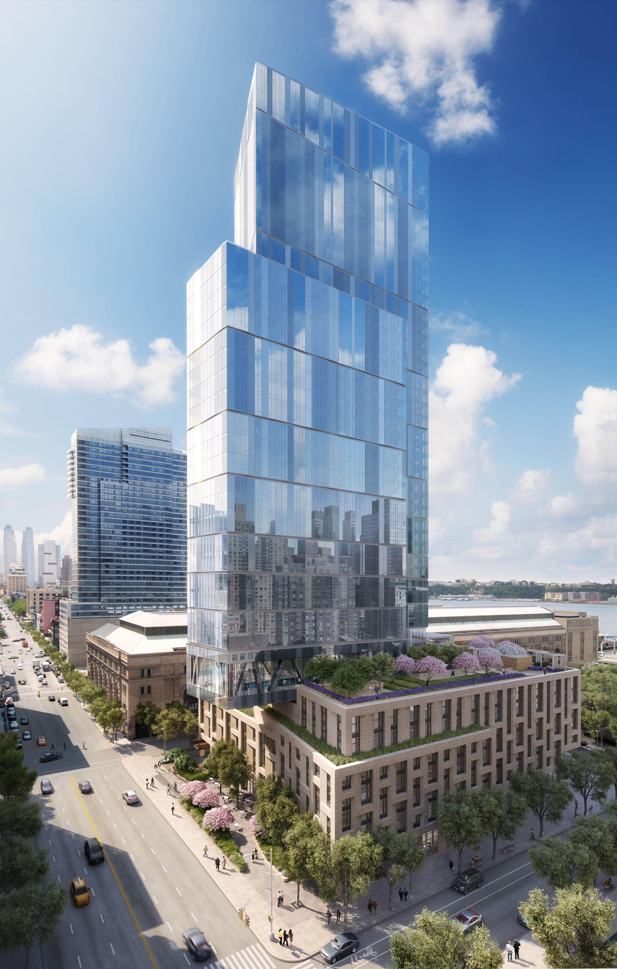
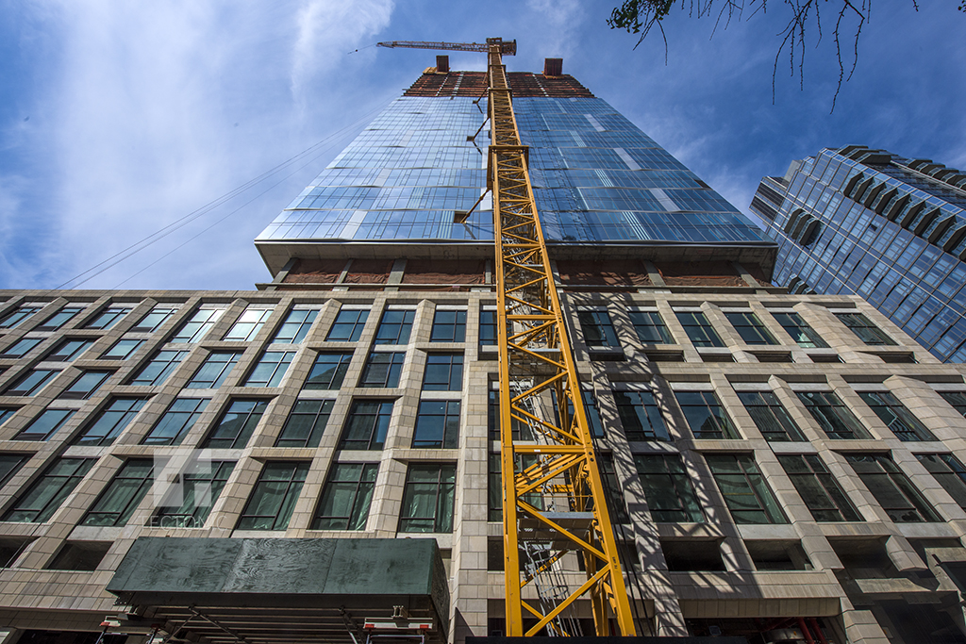




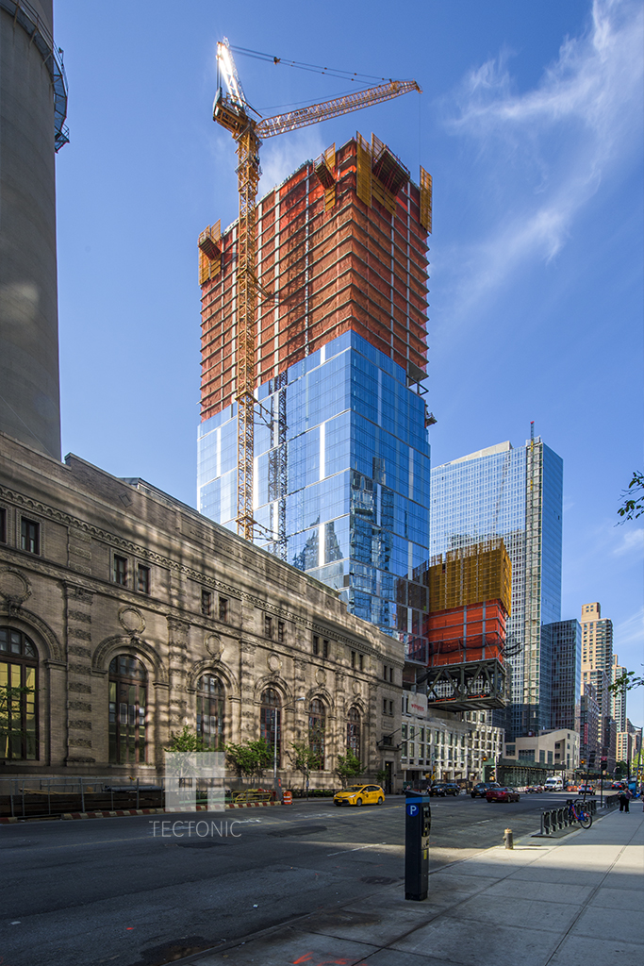
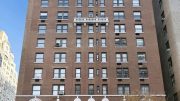

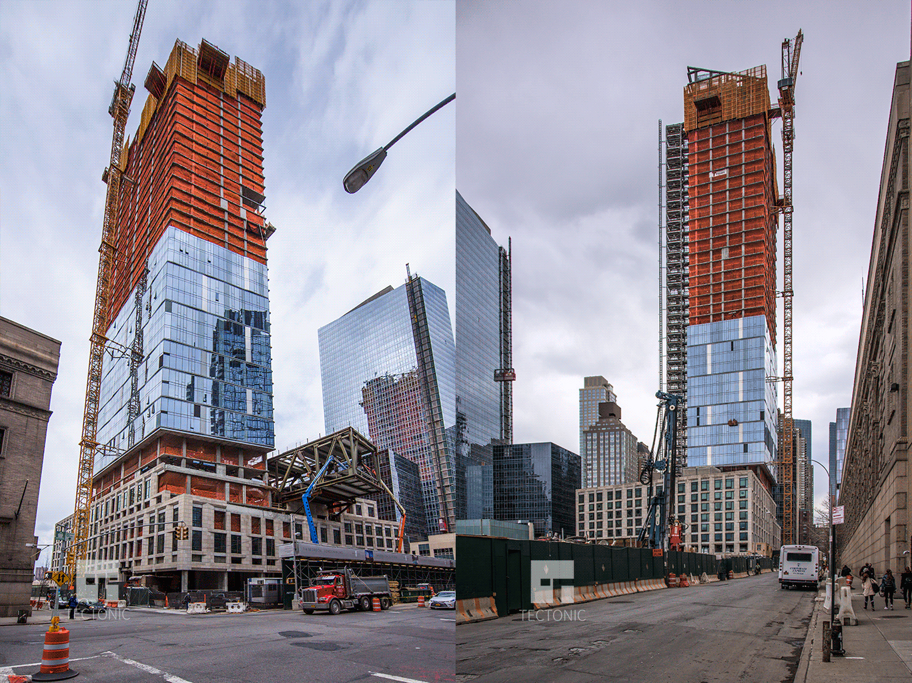
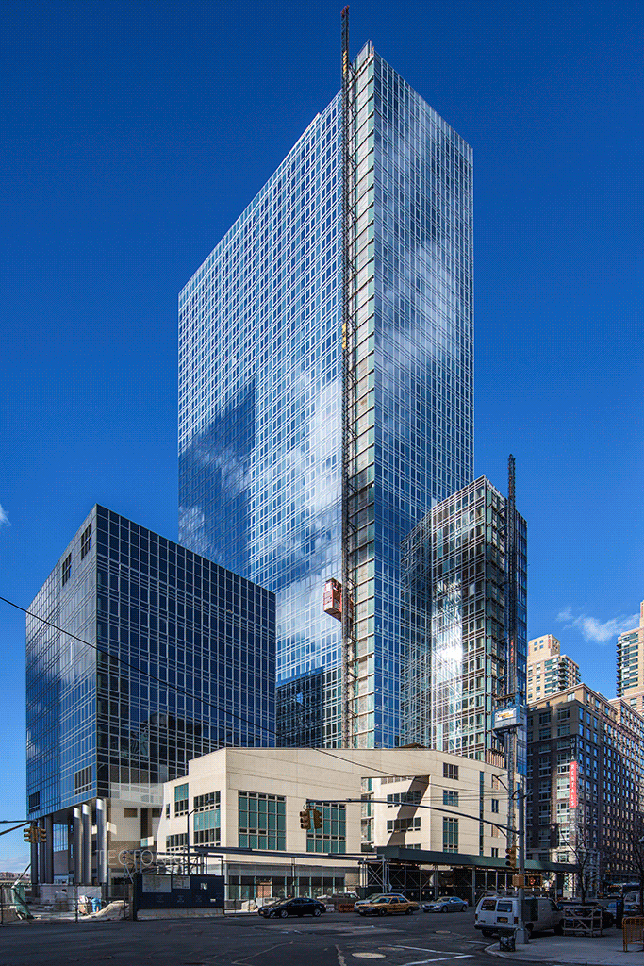
Glass is the same color on sky, showing the expression of ideas in design.