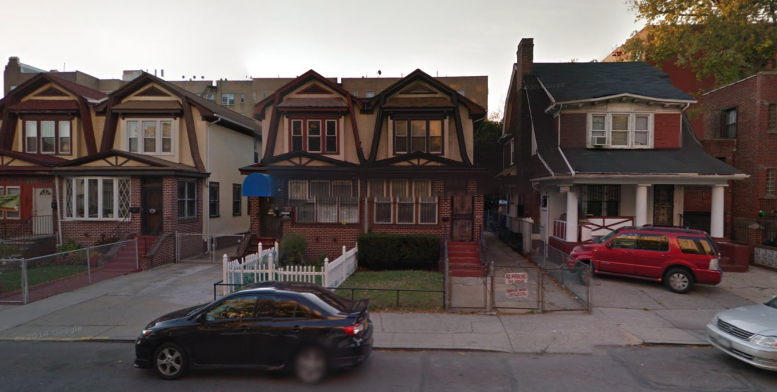East Flatbush is quickly becoming a hotbed for small developers looking for relatively cheap land and generous zoning. Two houses there, across from SUNY Downstate Medical Center, may bite the dust for a seven-story mixed-use building.
Developer Jack Schwartz has filed plans for an seven-story residential building at 828 New York Avenue, between Lenox Road and Linden Boulevard. Twenty-four apartments would be stacked on top of 2,000 square feet of medical office space. Since they’d be spread across 19,787 square feet of residential space, average units would measure 820 square feet.
The building would have a few amenities, including a seven-car garage (required by zoning), bike parking, storage, and laundry.
Schwartz is based in Borough Park, and he’s hired Diego Aguilera Architects to handle the design for 828 New York Avenue. He picked up the 5,000-square-foot lot for $1,600,000 in January and then filed demolition plans for the two Tudor-style homes in March.
It’s always encouraging to see more density here, because the rents are still somewhat affordable in this neighborhood, and the 2 and 5 trains at Church Avenue are a short walk away.
Subscribe to YIMBY’s daily e-mail
Follow YIMBYgram for real-time photo updates
Like YIMBY on Facebook
Follow YIMBY’s Twitter for the latest in YIMBYnews


Thanks for detail and picture, hit the market with new structure for any need.
This is just what this neighborhood needs!
Near medial center means they should rent quickly.