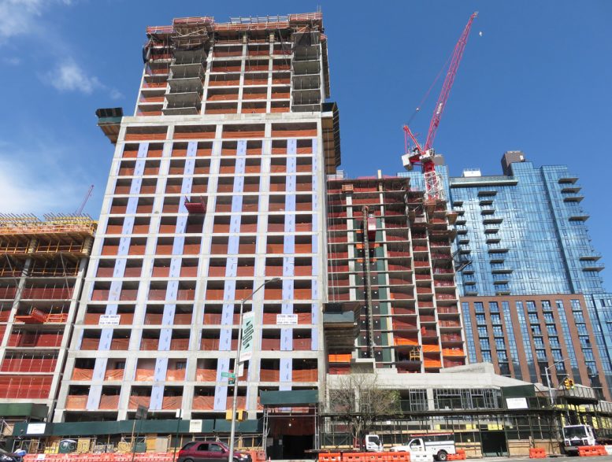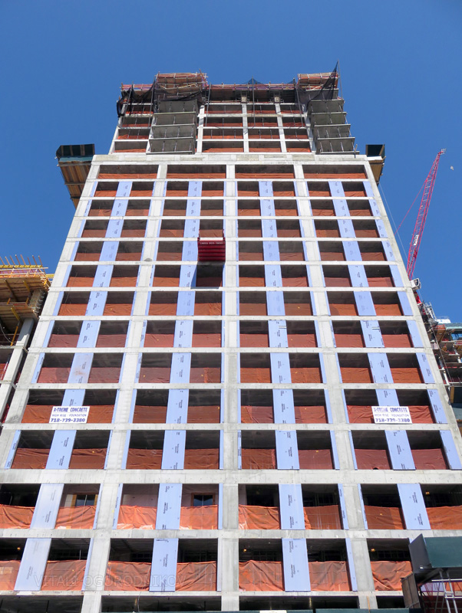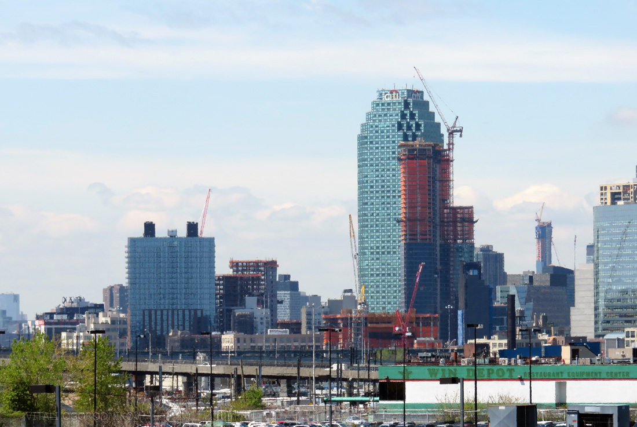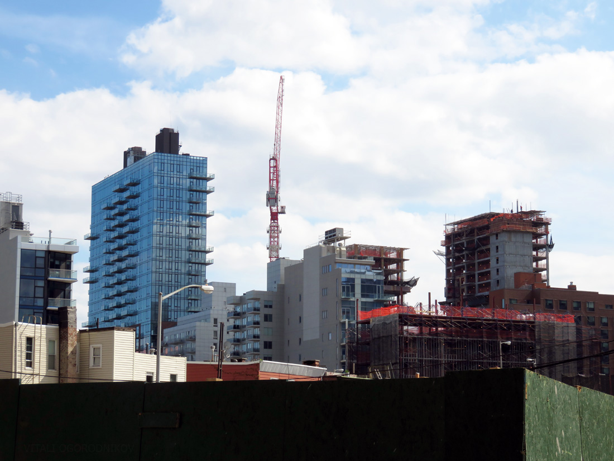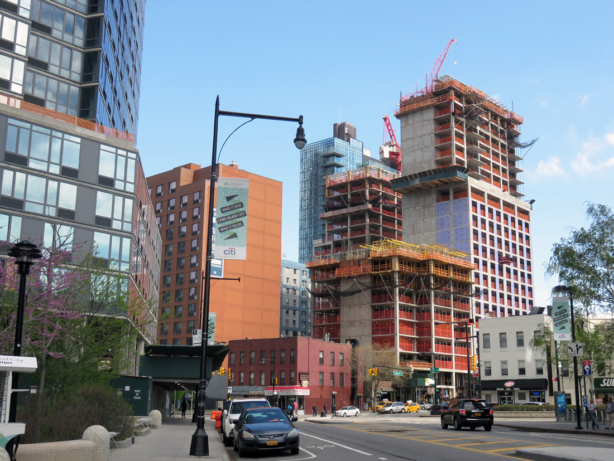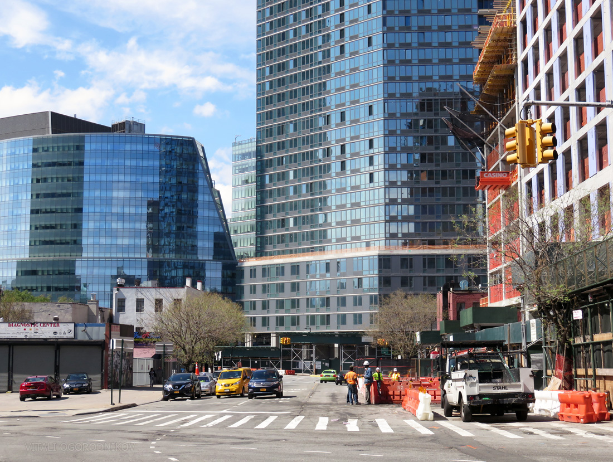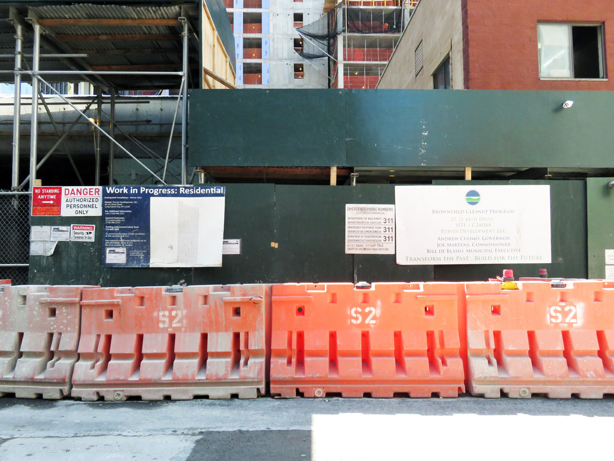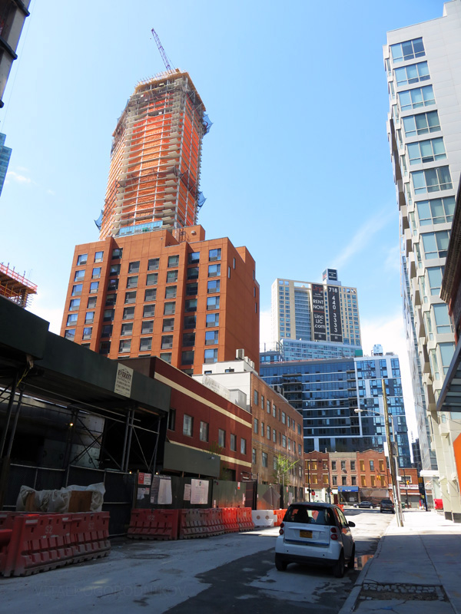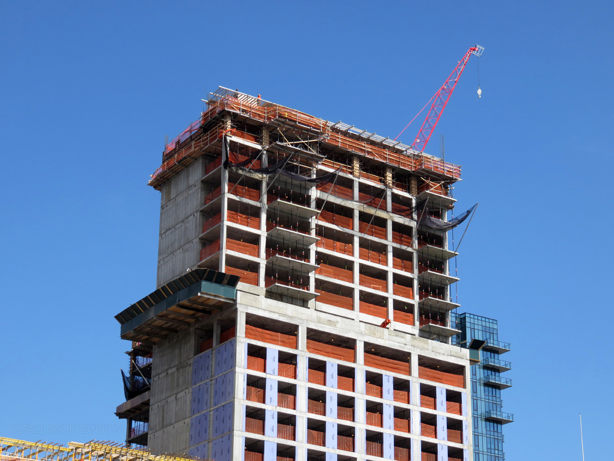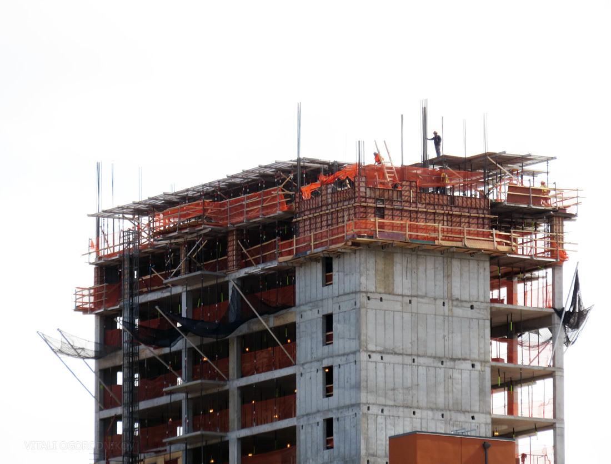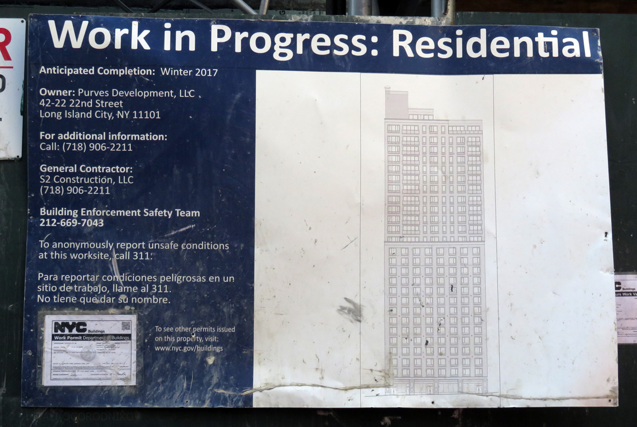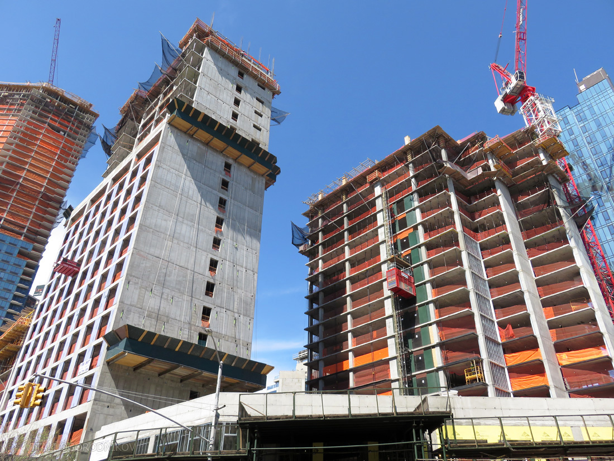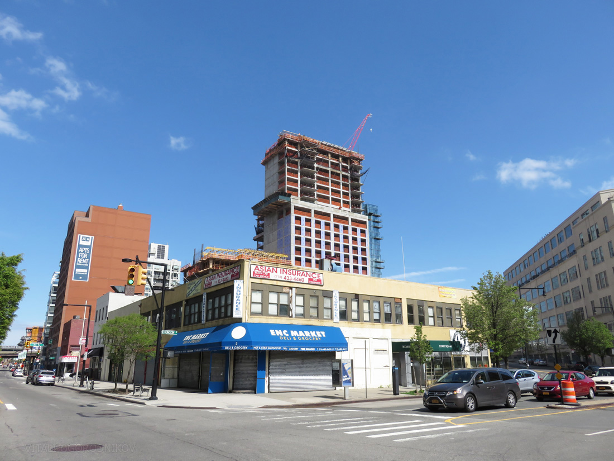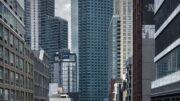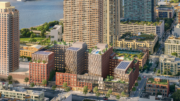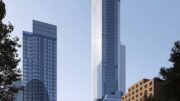The Edison, a 115-unit residential tower at 27-21 44th Drive, is rising on one of the most active construction blocks in the city. The future 26-story, 277-foot-tall tower has recently passed its 20th floor. The project is being developed by Silvercup Properties, the development branch of movie and TV producer Silvercup Studios, which has been an icon of Long Island City decades before the first glass skyscrapers graced the local skyline. GF55 Partners is the architect of record. S2 Construction, LLC serves as the general contractor.
The building is rising at the epicenter of the Court Square district of Long Island City, just a block east of Court Square Park. Though more than a dozen buildings are currently rising on the adjacent blocks, the Edison is currently one of the most prominent structures around. Though the building would be lost in the high-rise crowd within just a few months, skyline-wise it would remain one of the building blocks that provides the necessary mass and density to establish Court Square as one of New York’s major skyscraper clusters.
At a local level, it would remain well-visible from the neighborhood’s focal point around Court Square even well after its taller neighbors rise into the sky.
The L-shaped, 14,047-square-foot lot faces 44th Drive, one of Long Island City’s principal thoroughfates, to the east. The tower rises from the lot’s main portion, which stretches 100 feet long along the drive and recedes 90 feet into the block’s interior.
A narrow portion extends to the east to Purves Street, which, over the past few years, has become home to arguably the densest high-rise canyon in all of Queens.
As is the case with many other ongoing projects in the neighborhood, the new building replaces an auto repair shop. The single-story brick building at 27-21 44th Drive occupied 9,059 square feet. After the mechanic shop left the premises, the garage sat as a vacant, boarded up eyesore for several years. In February 24, 2014, Silvercup, operating as Purves Development LLC, purchased the garage and an adjacent, smaller lot at 44-18 Purves Street for $21,085,841, or $1,501 per square foot. Demolition permits were filed on August 15, 2014, and the site was cleared by early 2015.
Construction is moving at a steady pace. Foundation work was underway by the summer of 2015. By fall, the building started to rise above ground level, reaching the fifth floor by the end of January 2016. The building passed the halfway mark around the end of March. As of mid-May, only a few floors remain before the structure tops out.
Initial permits from 2014 put the building height at 286 feet, with 27 stories and 120 residential units. Total construction area is listed at 144,687 square feet, with 106,017 square feet residential and 5,850 commercial (though some sources place the commercial footage at 6,780). The perimeter wall height is indicated at 150 feet, placing the 44th street setback roughly halfway up the tower’s façade. The building would occupy 80 percent of its lot, leaving space for a 2,809-square-foot yard. It is not known whether the yard would sit adjacent to Purves Street or in the narrow interior of the site, though the latter seems more likely. Although Long Island City’s special zoning district is the only part of the city outside of Manhattan that does not mandate parking minimums for new construction, indoor parking would accommodate 28 cars.
Permits issued since late 2015, including the most recent one dating to March 2016, indicate slightly reduced figures. The tower is now listed as 277 feet tall, with 26 stories and 115 apartments. As of late 2015, the developer expected a total sellout value of $108 million.
The 100-foot-wide tower rises from the 44th Drive sidewalk 14 stories to its 150-foot-high setback, where it continues its climb to the cornice line, interrupted only by a minor setback at the top floor. Otherwise, design details remain relatively scarce. Judging by the on-site rendering, the façade is likely to be clad in brick, with two rows of balconies rising above the setback. The indoor lounge at the top is likely concealed within the glass-fronted penthouse, which likely opens onto the (probable) roof deck. Other confirmed amenities include bike storage space, a playroom, and a fitness center.

From left to right: Watermark Court Square at 27-19 44th Drive, The Edison at 27-21 44th Drive, 44-26 Purves Street, and Halo LIC at 44-41 Purves Street. Looking east. Photos by the author.
The mid-block building rises amid a dense cluster of construction, hemmed in by two similarly-sized neighbors on either side. To the north, the building abuts Watermark Court Square, a Handel Architects-designed tower of nearly identical height and dimensions, which recently passed its tenth level. Together, the two would form a dramatic street wall that would provide strong definition to the local skyline.
Although the nearly-windowless south lot wall seems to anticipate a similarly bulky neighbor, the building is afforded plenty of breathing room by the generous setback of 44-26 Purves Street next door. There, the 35-story, copper-and-glass tower designed by FXFOWLE sits at the eastern end of its block-wide lot, along Purves Street, while 44th Drive and Thomson Avenue are addressed with a single-story podium.
FXFOWLE’s tower, which currently stands at a similar height, is set back far enough to allow late morning sunlight to grace the rear, east façade windows of The Edison, which might even get a partial view corridor to the new, twin cable-stayed span of the Kosciuszko Bridge rising a mile and a half to the south-southeast. The ‘money’ views open from the west façade overlooking 44th Drive. Enabled by several blocks of pre-war low-rises, which include the 19th century Queens County Courthouse fronting the Court Square Park, the vistas open to the low-rise industrial blocks on the other side of Sunnyside Yards, beyond which lie the distant skylines of Lower Manhattan and Brooklyn. The view corridor extends all the way to the Empire State Building, which would peek out from behind the iconic One Court Square tower, which stands one block west.
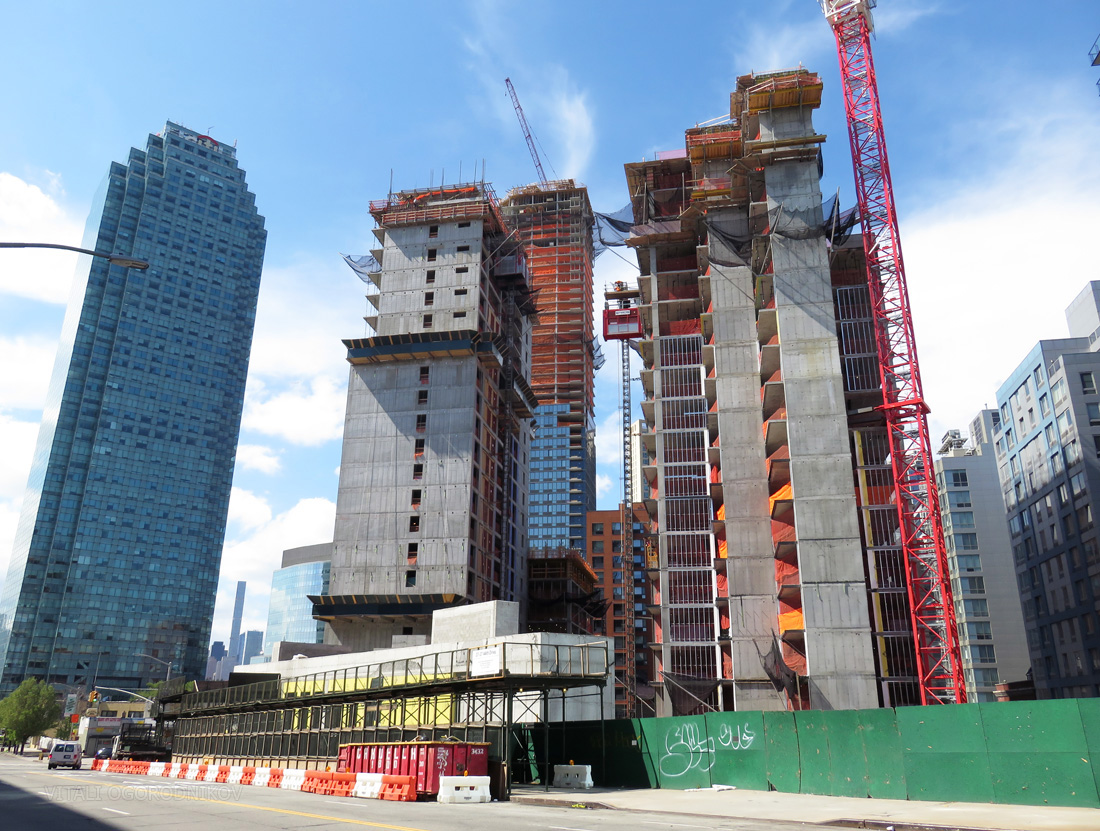
From left to right: One Court Square, 432 Park Avenue (background), Two Court Square, The Edison, Watermark Court Square, The Hayden at 43-25 Hunter Street, 44-26 Purves Street. Looking north from Thomson Avenue.
Although the developers have yet to roll out a comprehensive marketing campaign, we can assume that the residences would be targeted towards the young professional crowd, similar to the building’s counterparts on the adjacent blocks. While green space is more scarce and street traffic is much heavier than, say, along the new residential blocks of the Hunters Point waterfront to the west, the Court Square/Queens Plaza area boasts some of the best transportation options both for drivers and transit-bound commuters. The nearest entrance to the Court Square Station complex of the E, G, M, and 7 trains lies just 600 feet west. The N, Q, and R trains are accessible via Queensboro Plaza and Queens Plaza stations, which are five blocks to the northeast.
This adjacency places Midtown Manhattan, the nation’s largest office district, within a five to ten-minute commute. And though street parking is scarce and the streets are traffic-jammed during rush hour, the Ed Koch Queensboro and Pulaski bridges, Queens-Midtown Tunnel, the Long Island Expressway, Queens Boulevard, and Northern Boulevard all lie within a one-mile radius, providing quick access to major traffic arterials in three boroughs.
Aside from work commute, the transit options offer easy access to the nightlife hotspots in nearby Astoria and Sunnyside within Queens, Greenpoint in Brooklyn, and Turtle Bay across the East River. The building’s surroundings are currently lacking in pedestrian activity, particularly at nighttime, but this is to be expected of an under-construction neighborhood that was a sleepy backwater of auto repair shops just a few years ago. The dozens of projects currently underway at the surrounding blocks are scheduled to bring tens of thousands of square feet of restaurants and retail, the most notable of which would be the nearly 50,000-square-foot retail complex proposed at 27-35 Jackson Avenue two blocks east. In the meanwhile, those looking for more highbrow daytime public destinations might want to visit the Sculpture Center, which sits on the other side of Purves Street, the Court Square Queens Library on 45th Avenue two blocks to the west, or The Secret Theatre four blocks northwest.
Of course, the final component to neighborhood vibrancy, aside from pedestrian presence and points of interest, is a pedestrian-friendly streetscape. Although the city is currently planning a massive upgrade to local sidewalks and green spaces, the busy blocks around Court Square are slated to receive little to no upgrades in the near future. While we applaud the city’s initiative to improve the local pedestrian environment, we urge its planners to take a closer look at the nearby complex intersections of 44th Drive and Jackson and Thomson avenues.
Subscribe to YIMBY’s daily e-mail
Follow YIMBYgram for real-time photo updates
Like YIMBY on Facebook
Follow YIMBY’s Twitter for the latest in YIMBYnews

