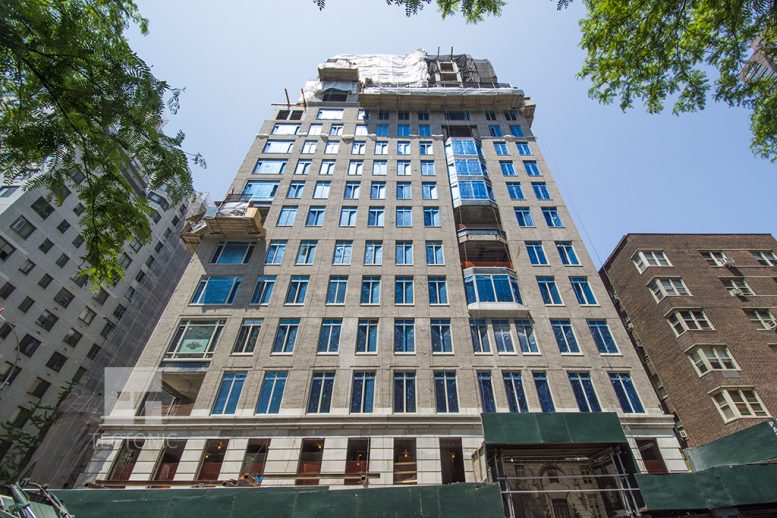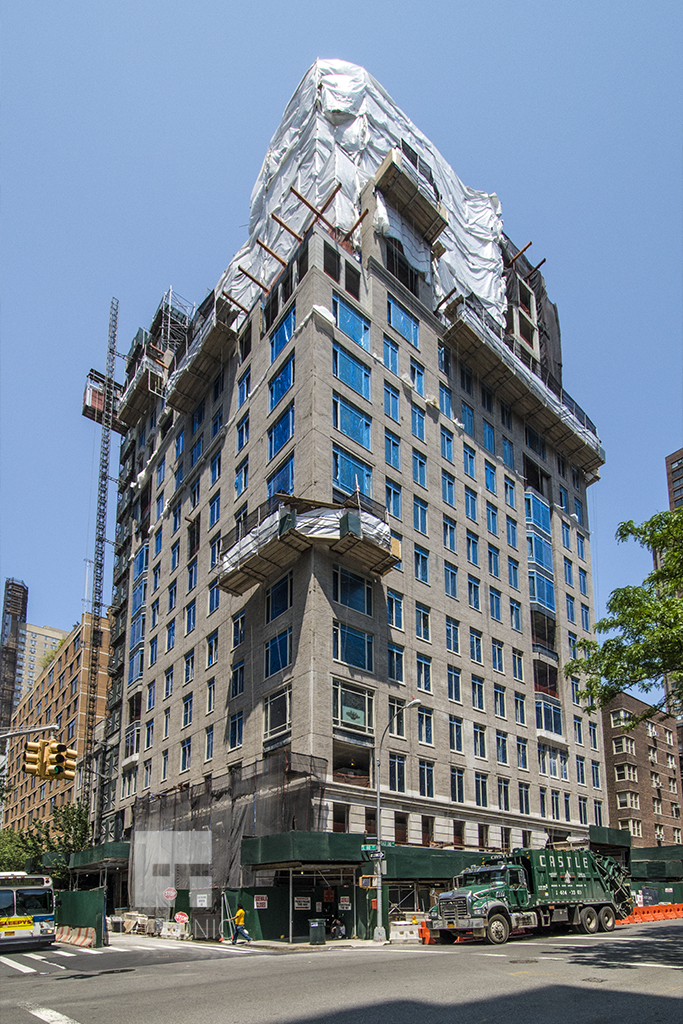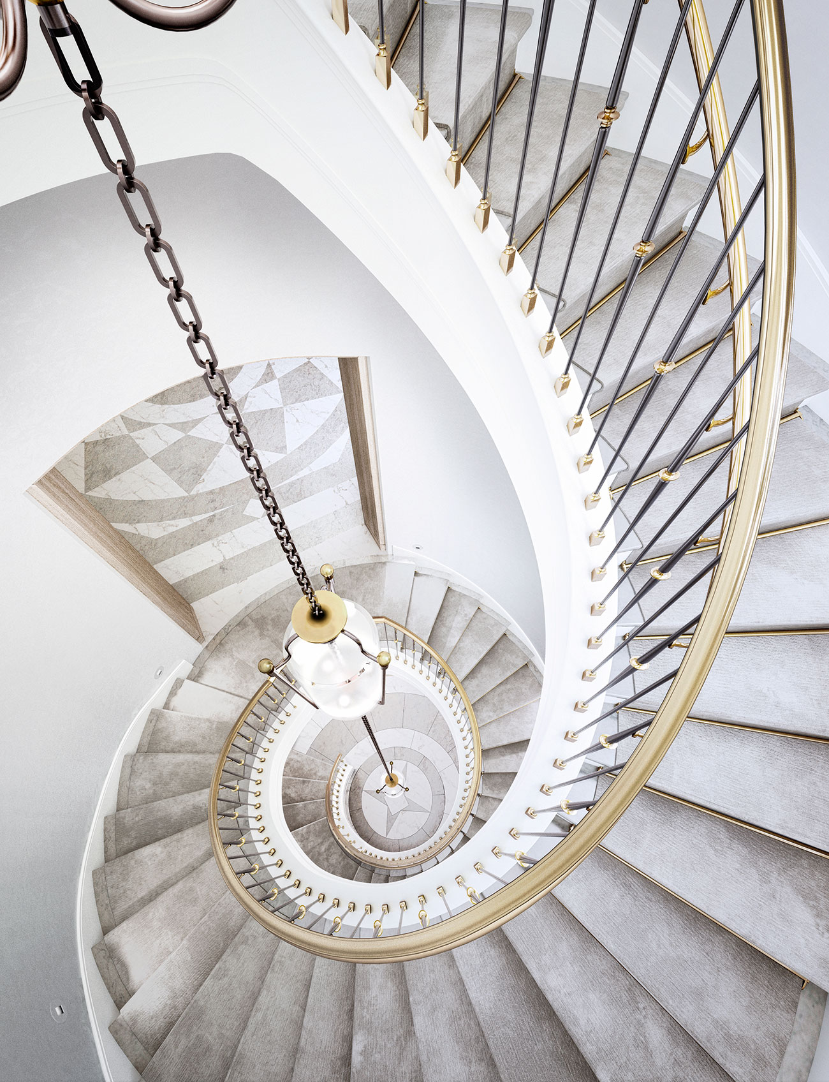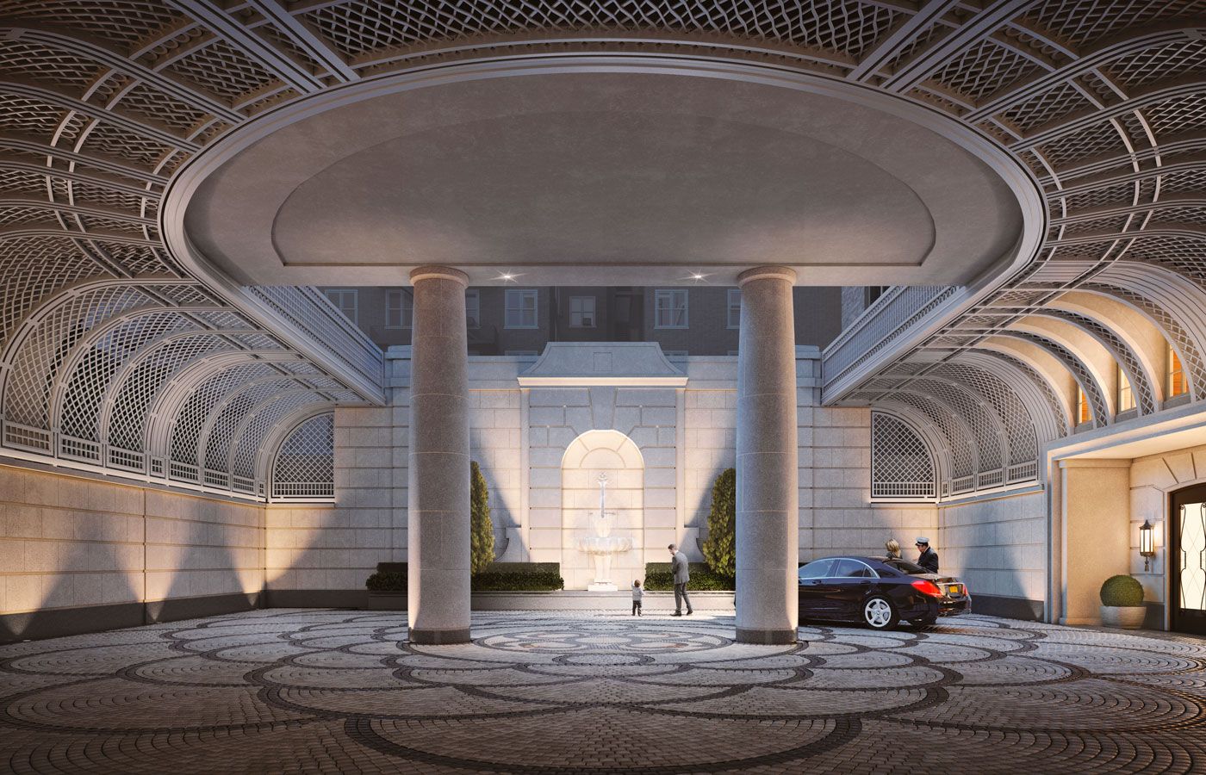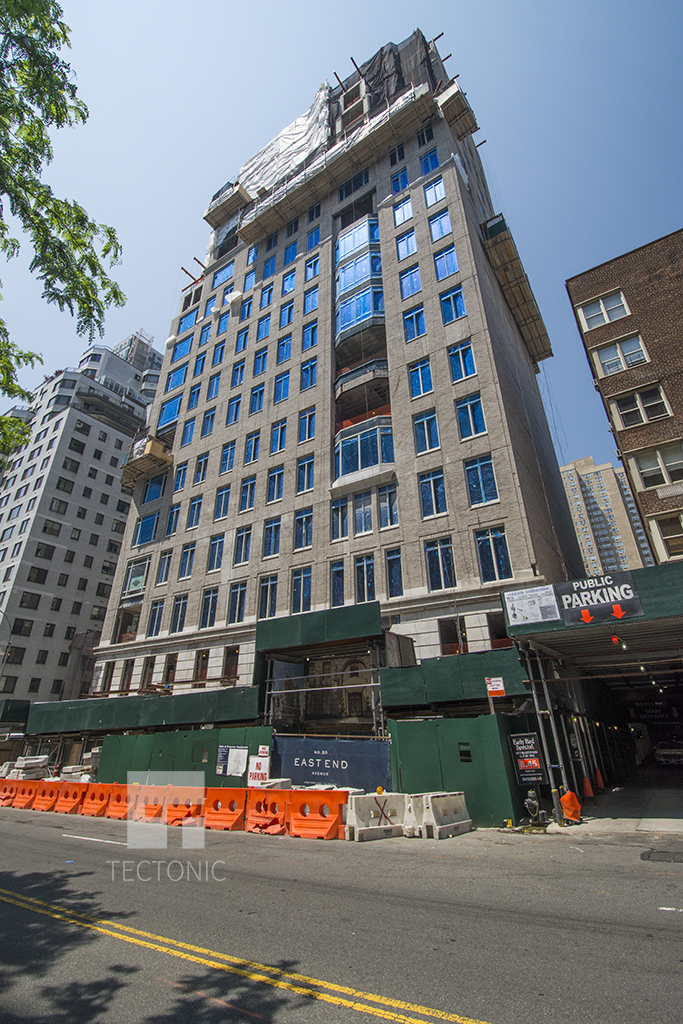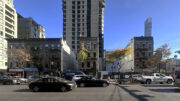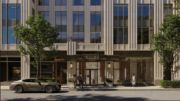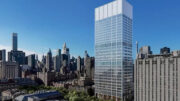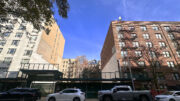When we last checked in on the Robert A.M. Stern Architects-designed condominium building under construction at 20 East End Avenue, between East 80th and 81st streets in the Yorkville section of the Upper East Side, it had just topped out. That was back in November. Since then, as we can see in photos from our friend Tectonic, the façade is nearly finished.
When complete, the 18-story, 210-foot-tall building will have those classic Stern looks, including setbacks, terraces, and an arch at the top. The primary materials are brick and Indiana limestone.
As for the new development, it comes courtesy of the Corigin Real Estate Group and will encompass 141,803 square feet of residential space for 43 residences. That works out to an average unit size of over 3,297 square feet. There will be two- to six-bedroom configurations as well as two duplex townhomes, one maisonette, and two penthouses.
One currently available two-bedroom, two-bathroom spans 1,912 square feet and is listed at $4,535,000. A three-bedroom, three-bathroom with 2,834 square feet is listed at $6,275,000. A four-bedroom, four-and-a-half-bathroom with 3,041 square feet is listed at $7,600,000. A five-bedroom, five-and-a-half-bathroom with 4,963 square feet is listed at $14,950,000. A six-bedroom, six-and-a-half-bathroom with 4,299 square feet of interior space and 464 square feet of exterior space is listed at $10,750,000. A five-bedroom, five-and-a-half-bathroom penthouse with 6,050 square feet of interior space and 4,542 square feet of exterior space is listed at a clean $35 million.
Though not specified on the building permit’s Schedule A, the building’s website says a spiral staircase will connect three floors of “private club-inspired amenities” including a library, billiards room, game rooms, fitness center, spa, junior lounge, and the wine cellar, which will be adjacent to a private dining area.
The permit lists eight parking spaces and motor vehicles will enter the building via a gated porte-cochère. Another Robert A.M. Stern project – 70 Vestry Street – will also have one. In the case of 20 East Avenue, the porte-cochère will lead to a motor court with a cobblestone driving surface and a 12-foot-tall hand-carved wall fountain, both partially open to the sky.
The location is a little over 15 minutes from the 77th Street stop on the 6 train. When the Second Avenue Subway is running, its 72nd and 86th street stops will actually be about the same distance away.
We could see 20 East End Avenue completed this year.
Subscribe to YIMBY’s daily e-mail
Follow YIMBYgram for real-time photo updates
Like YIMBY on Facebook
Follow YIMBY’s Twitter for the latest in YIMBYnews

