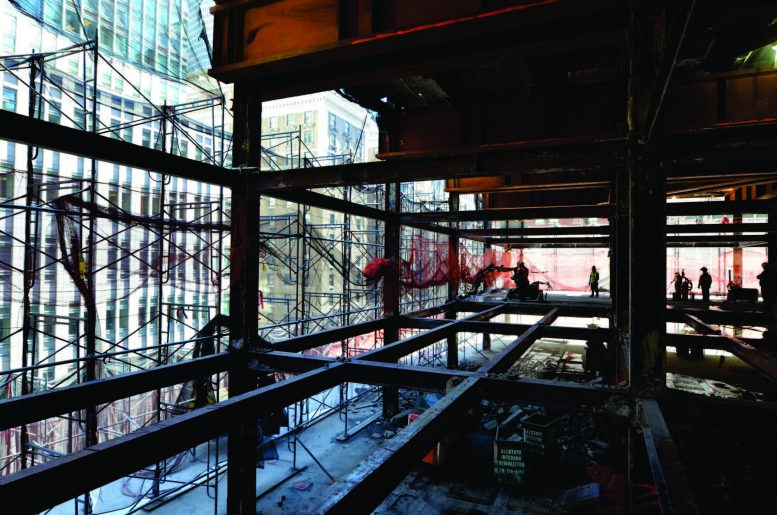The monolithic, dark glass office tower at the corner of Madison Avenue and 46th Street is being stripped of its dreary facade, partially demolished, and rebuilt with new floors. The block-long structure at 380 Madison Avenue will be reborn, taller and more translucent, as 390 Madison Avenue in 2018.
YIMBY has construction photos of the process and a few new renderings, courtesy of developer L&L Holding. To create taller floors and outdoor terraces that new office tenants desire, three million pounds of concrete and 160,000 square feet of the lowers floors have been removed. The revamped building will have the same square footage as the old one, but it will be eight stories taller. After the “re-massing,” the 850,000-square-foot structure will be more slender, energy-efficient, and packed with new amenities.
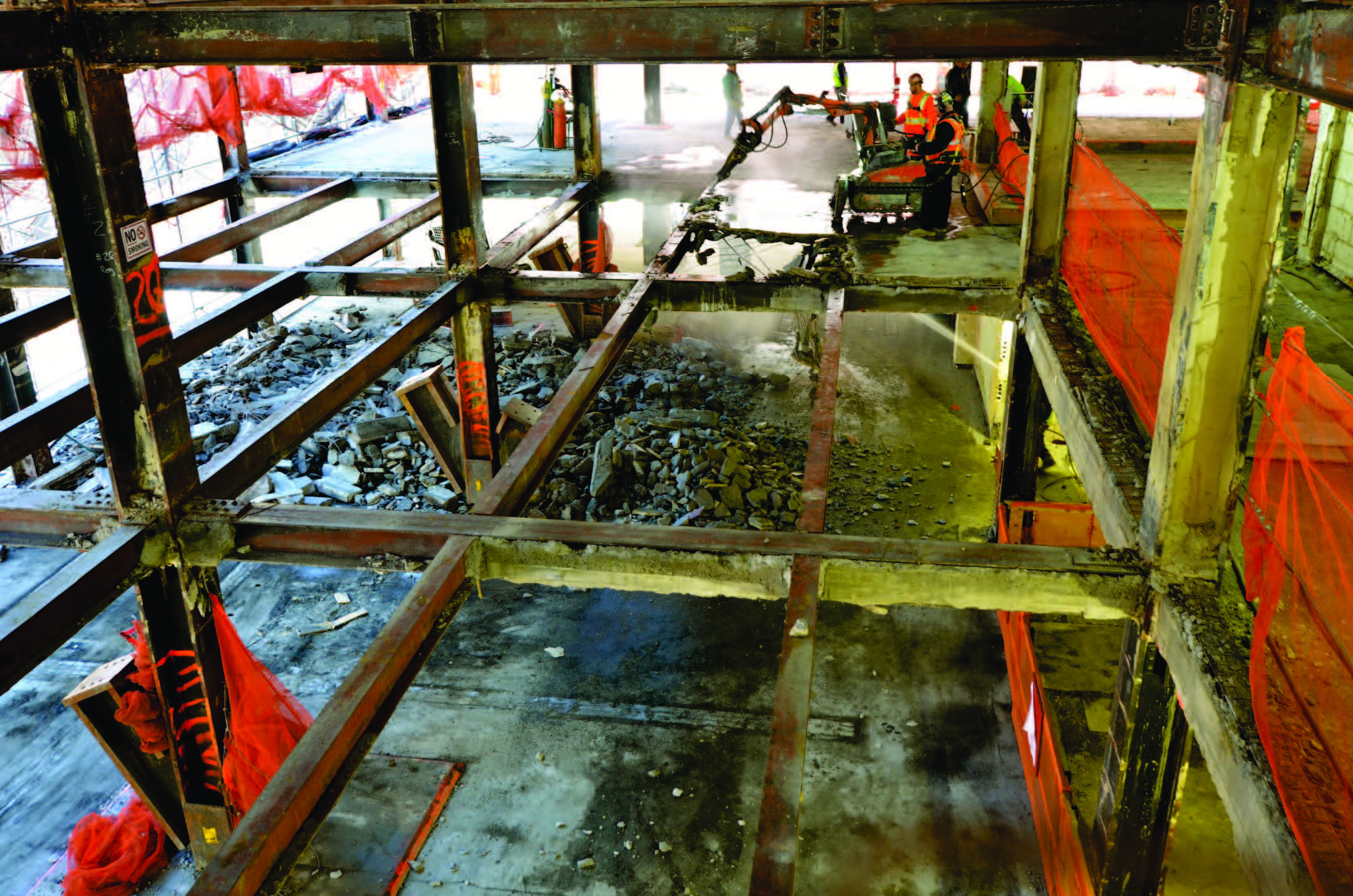
Structural work at 390 Madison Avenue, photo via L&L Holding
The new steel floors are expected to top out in March 2017 at 32 stories and 373-feet-tall, an upgrade from its original height of 24 stories and 291 feet. The reconstruction will replace the dark facade with a clear glass curtain wall, and upgraded office floors will have ceilings as high as 14.5 feet.
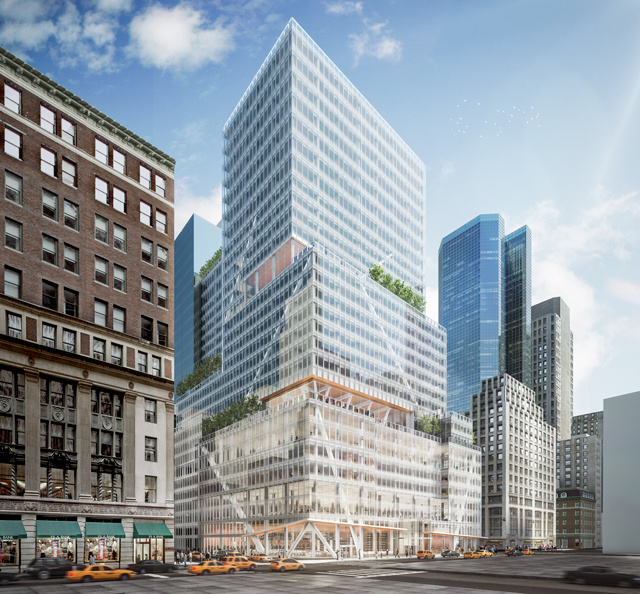
390 Madison Avenue, image by Neoscape
Workers have finished reinforcing the foundation, and structural support for the steel addition is done.
Kohn Pedersen Fox is designing 390 Madison, which is aiming for LEED gold certification with new electrical systems and a modern air filtration system.
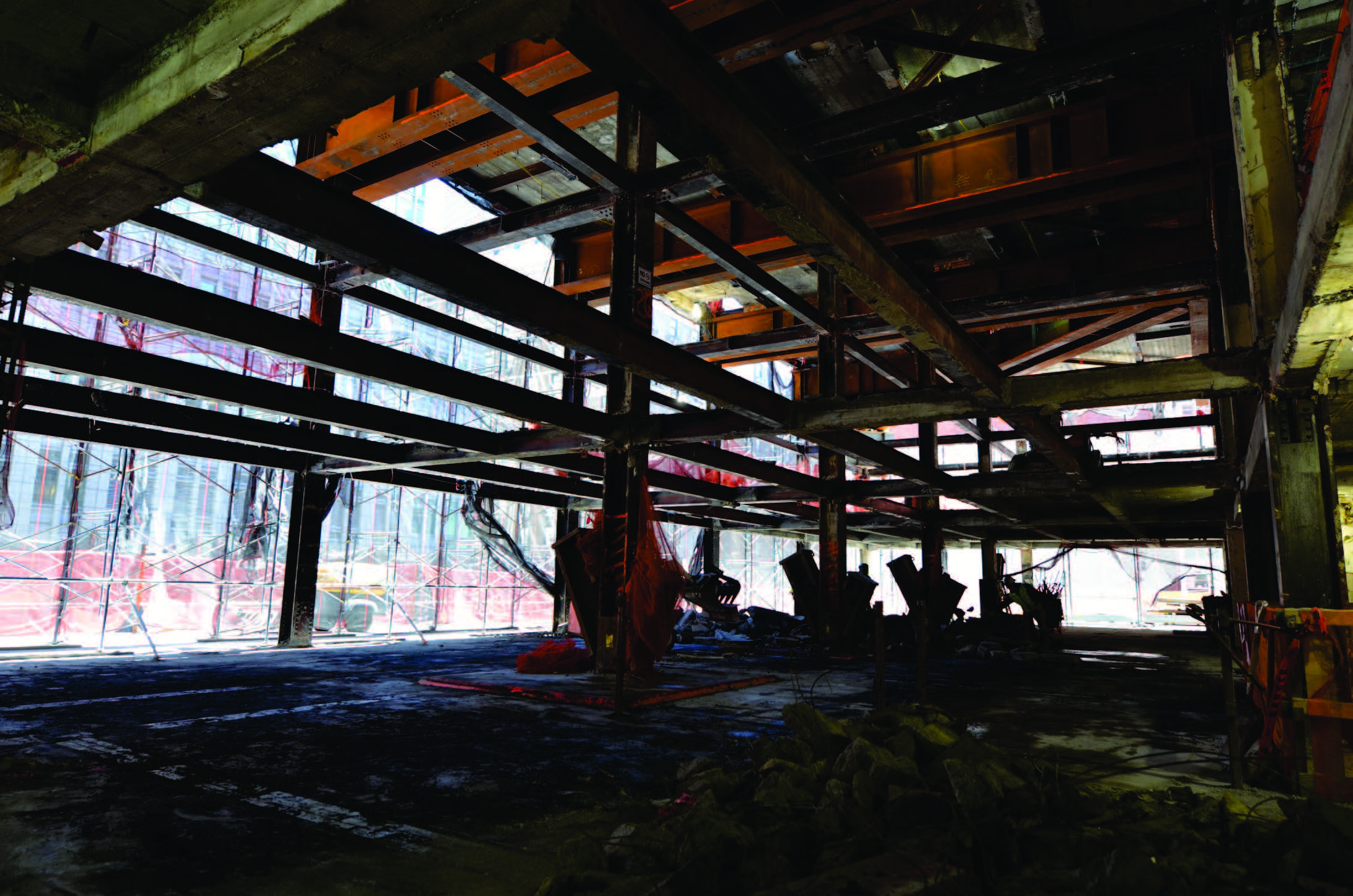
390 Madison Avenue, photo via L&L Holding
The city’s outdated zoning code forbids demolishing overbuilt office buildings in this neighborhood and replacing them with ones that are the same size. But this project takes advantage of a loophole that allows those buildings to be redeveloped if at least a quarter of the original structure is preserved. L&L is only dismantling 18 percent of the building, according to the New York Post, which means the redevelopment can be done as-of-right.
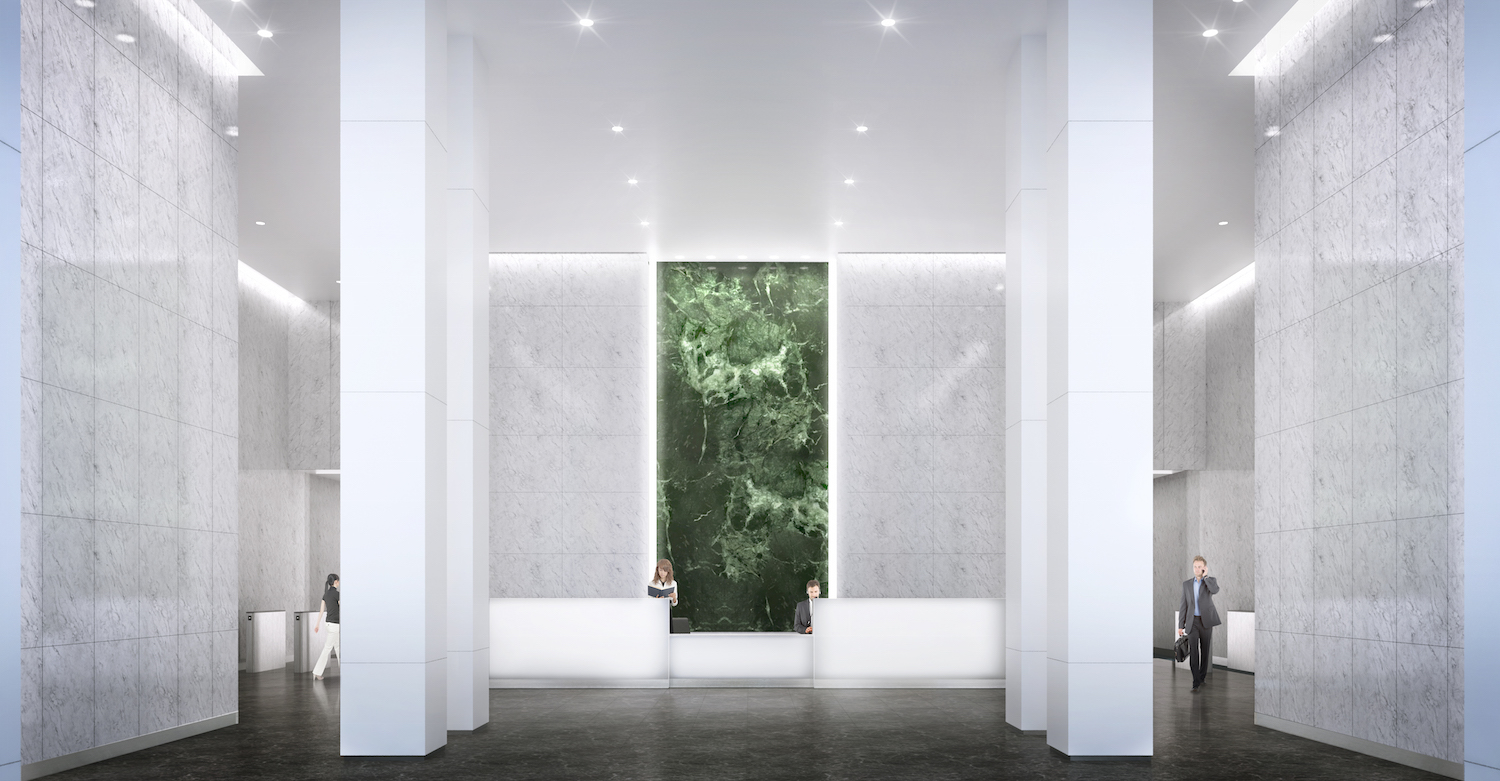
The lobby of 390 Madison Avenue. rendering via L&L Holding
The developer is also transforming an office building nearby at 425 Park Avenue with a new design from Norman Foster. That development exploits the same zoning loophole.
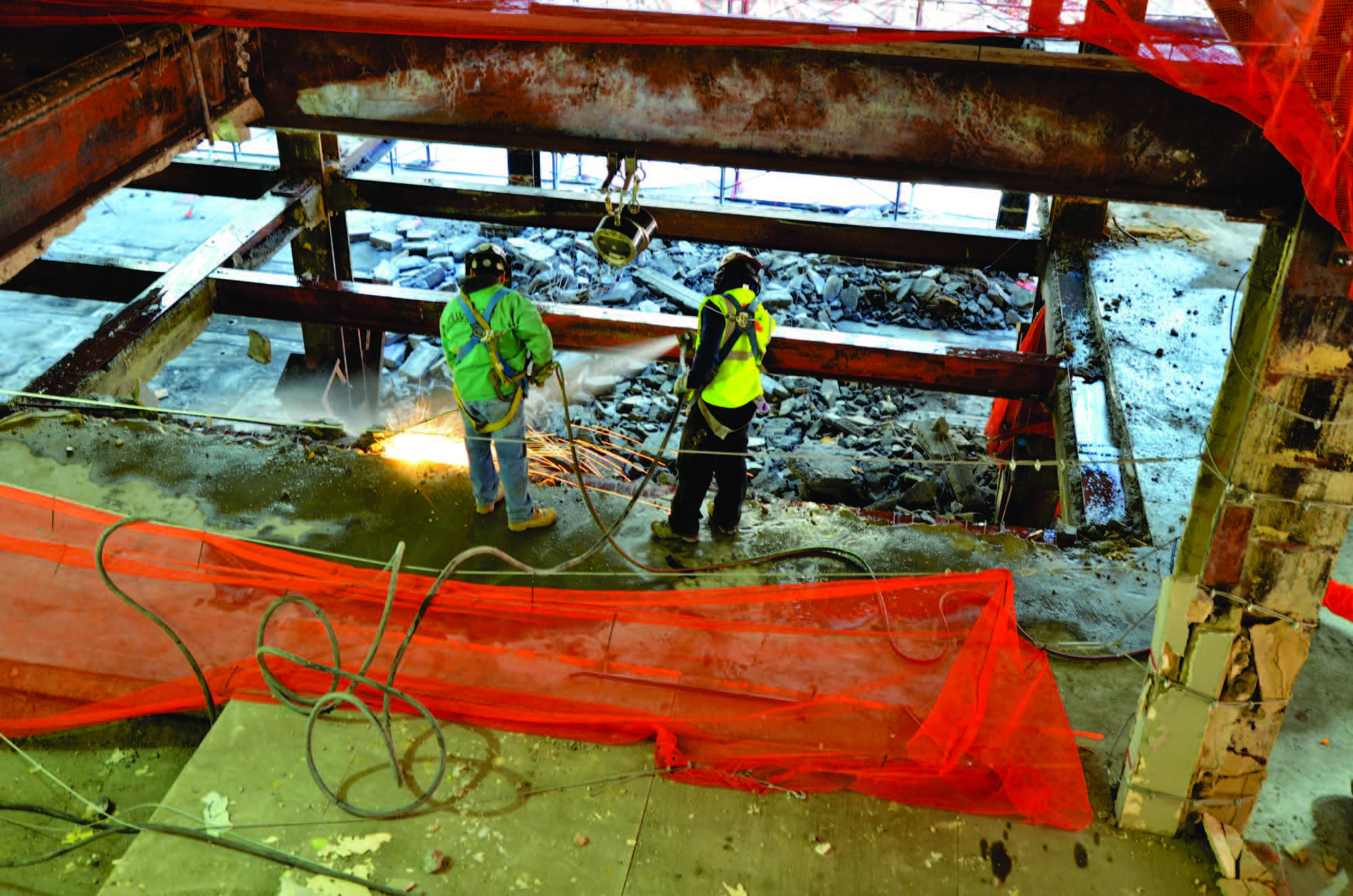
390 Madison Avenue, photo via L&L Holding
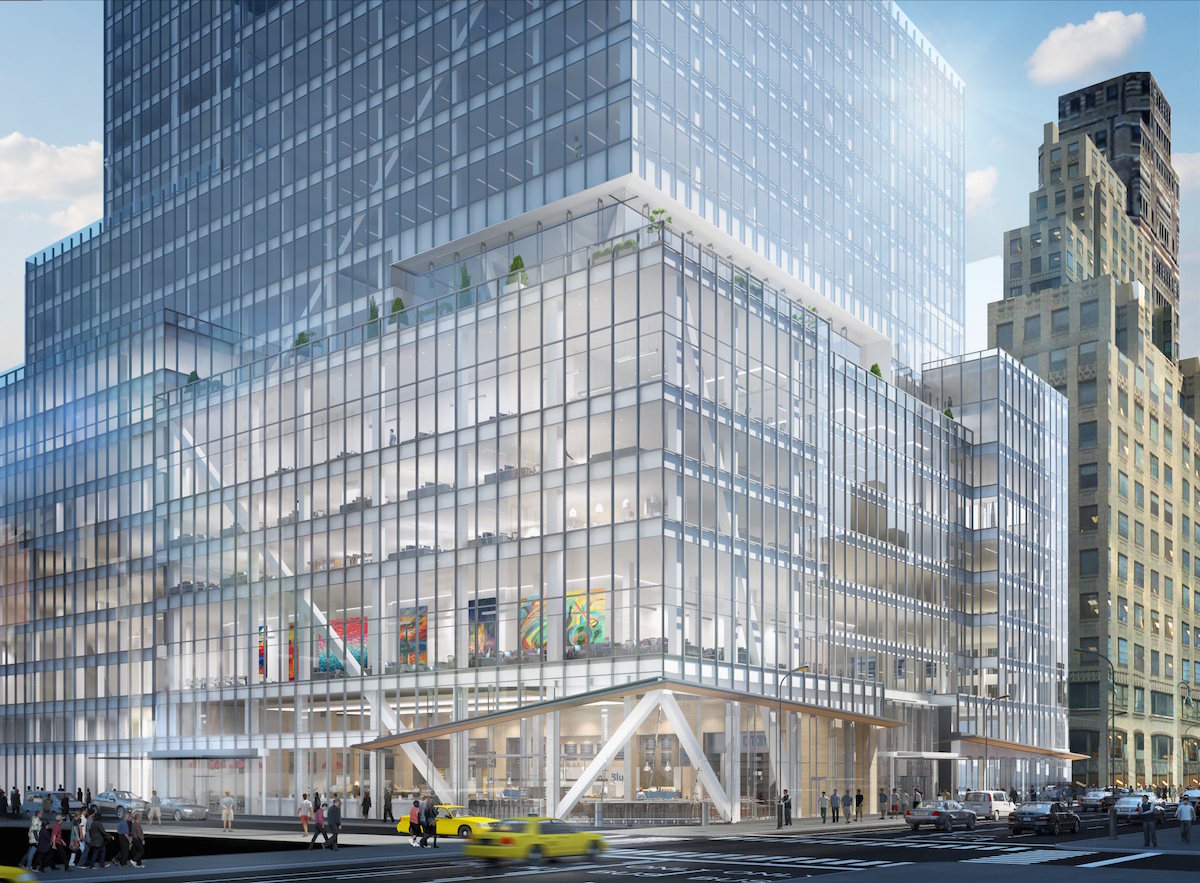
The double-height entrance and lower floors of 390 Madison, via L&L Holding
Subscribe to YIMBY’s daily e-mail
Follow YIMBYgram for real-time photo updates
Like YIMBY on Facebook
Follow YIMBY’s Twitter for the latest in YIMBYnews

