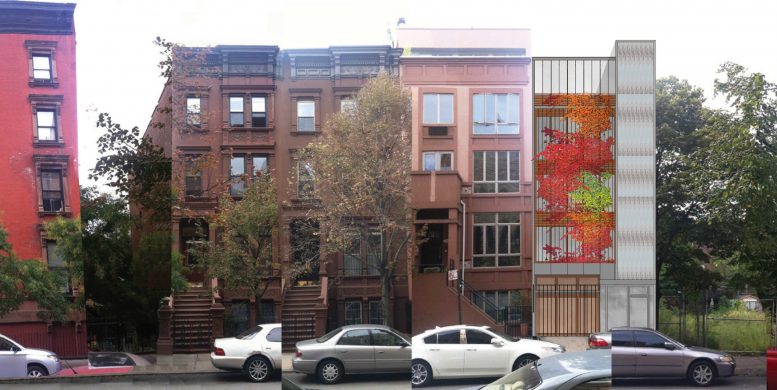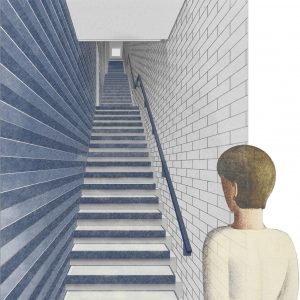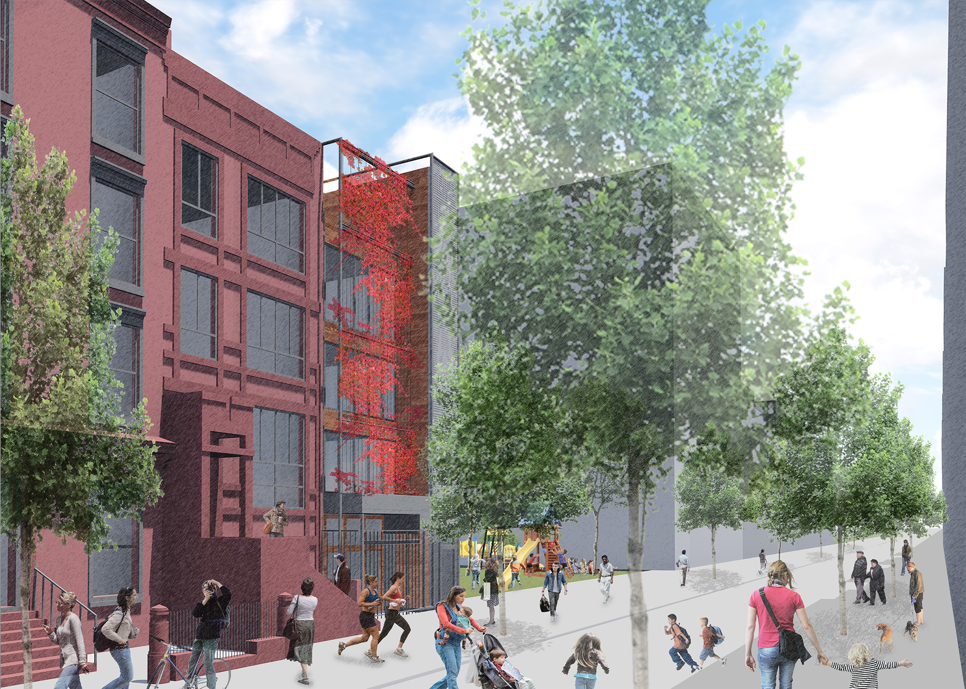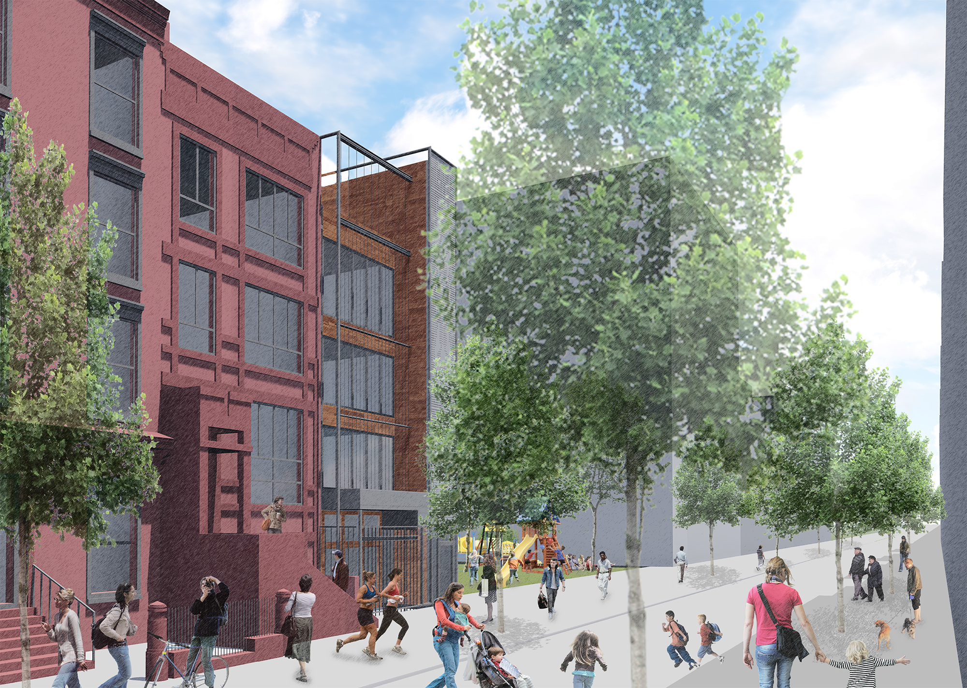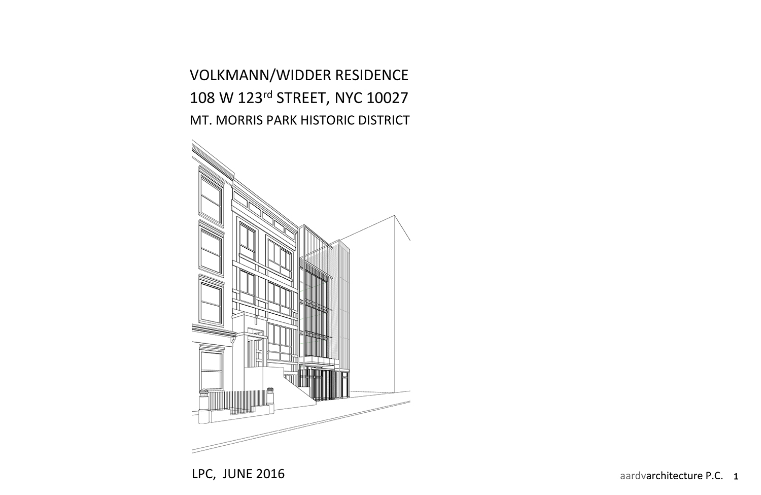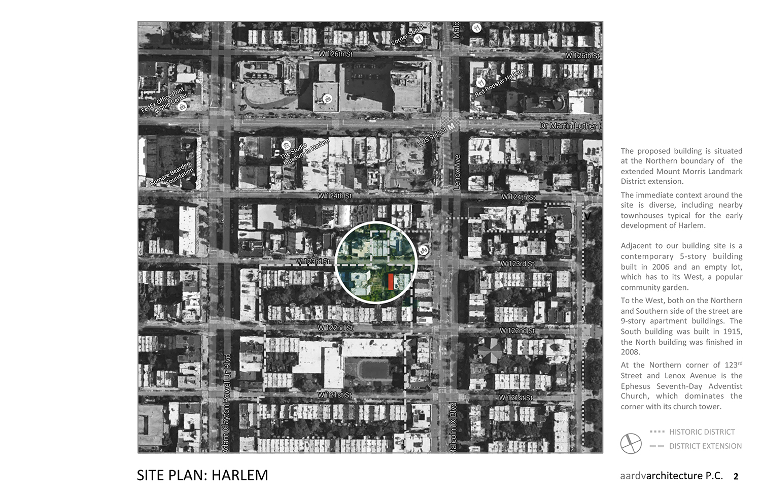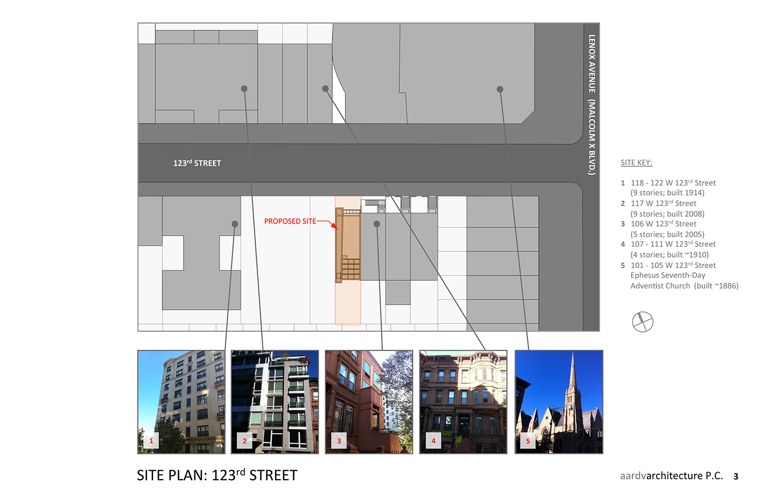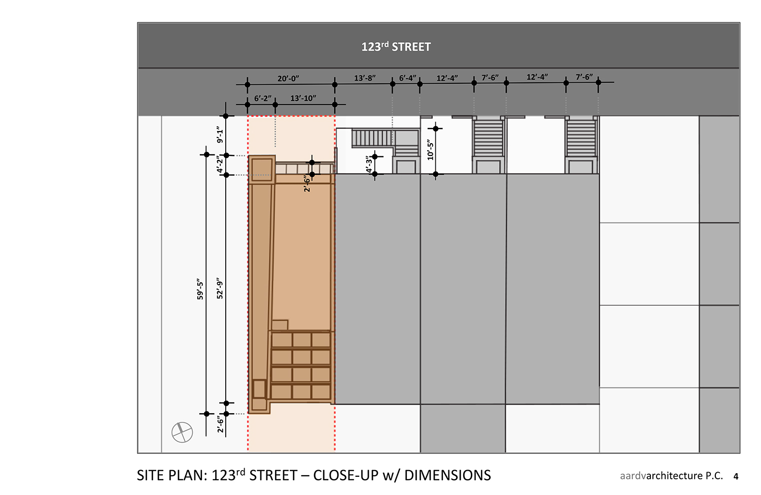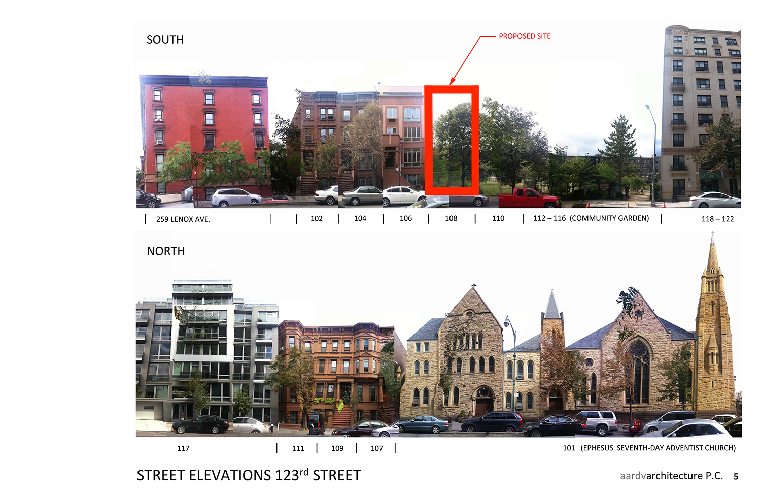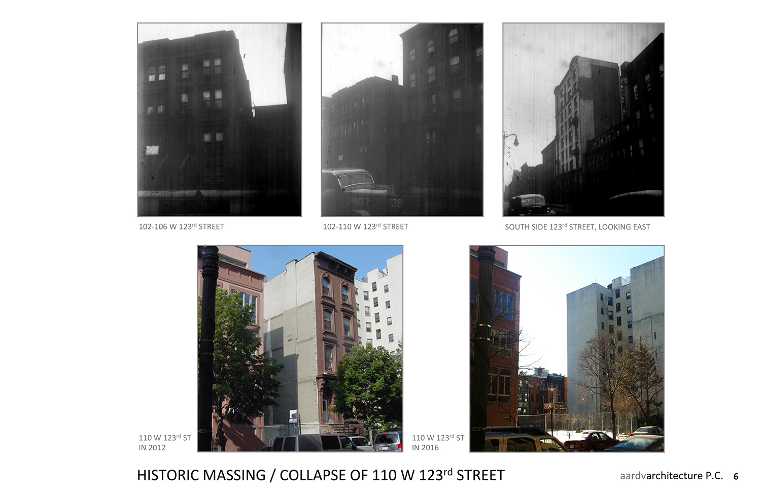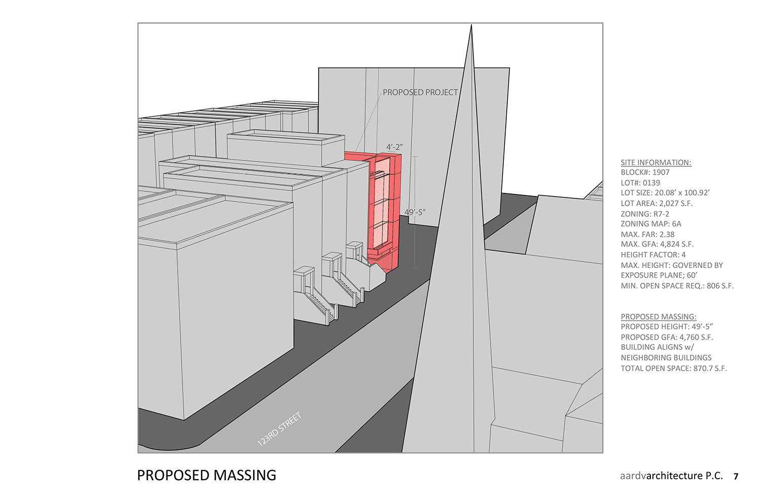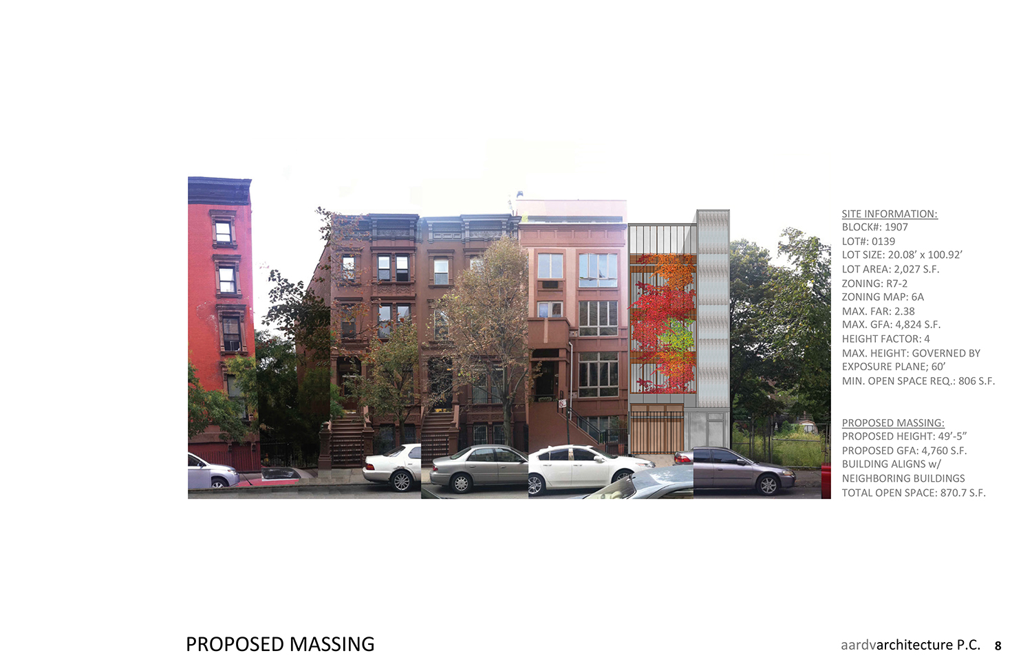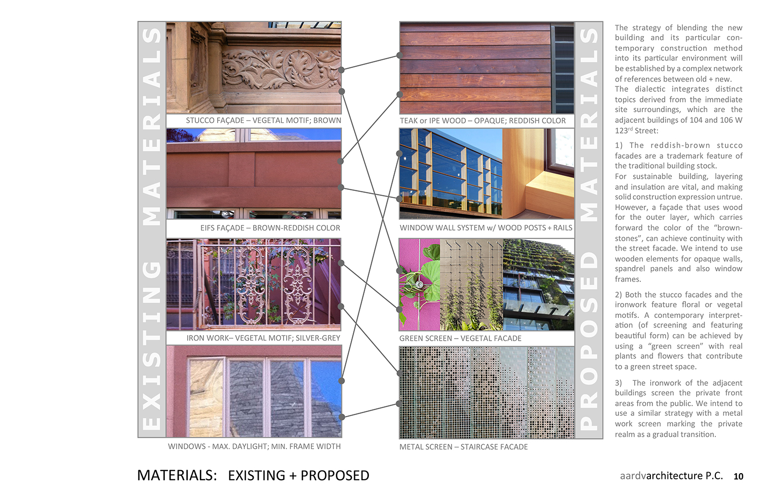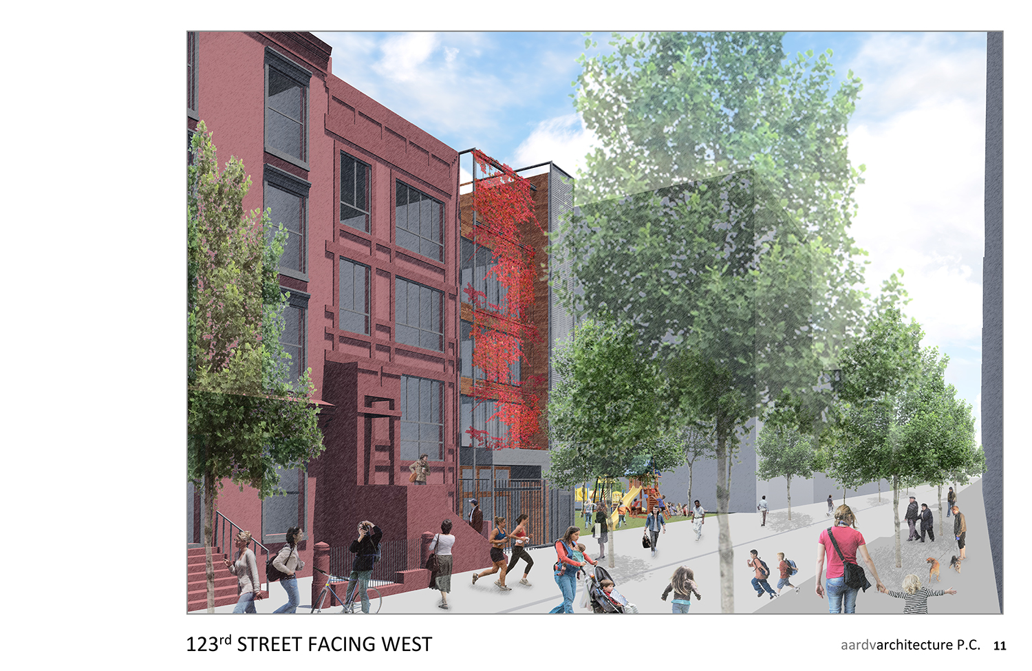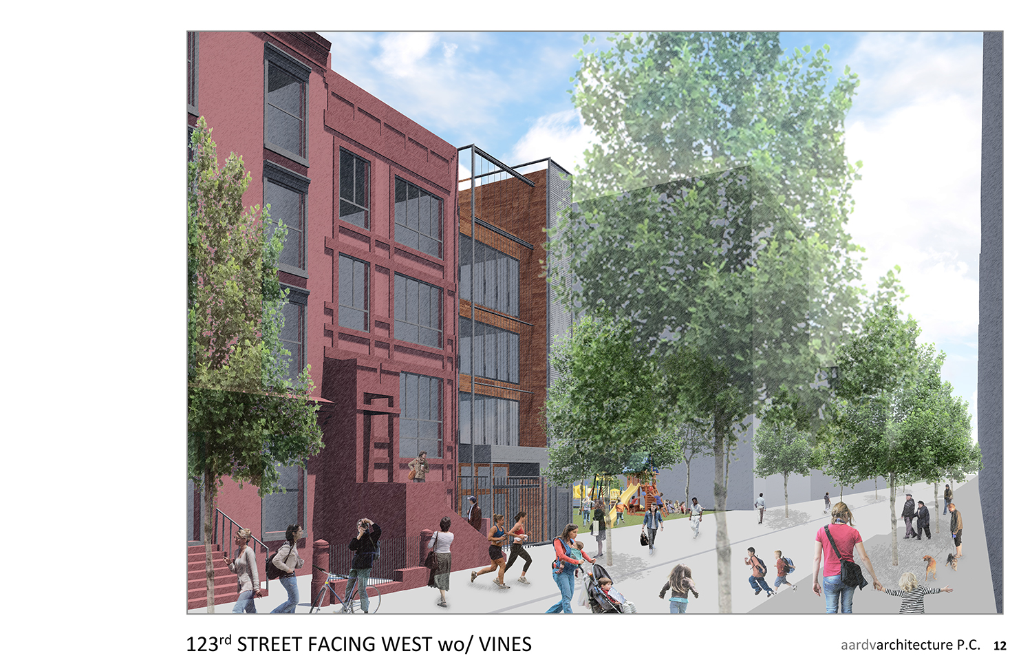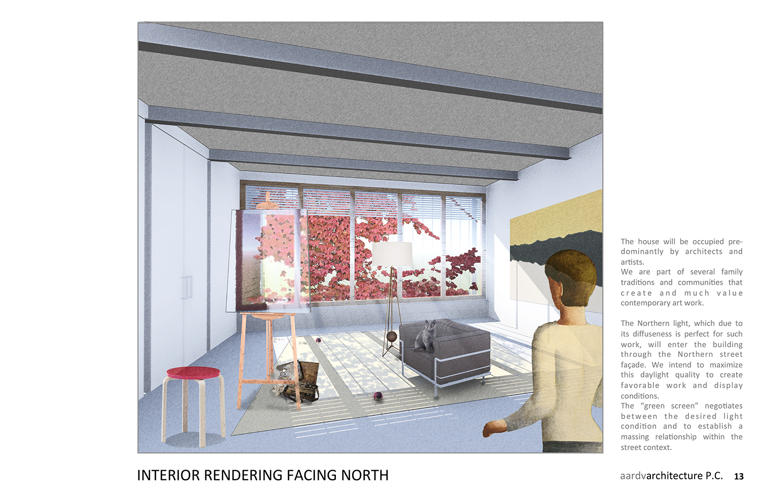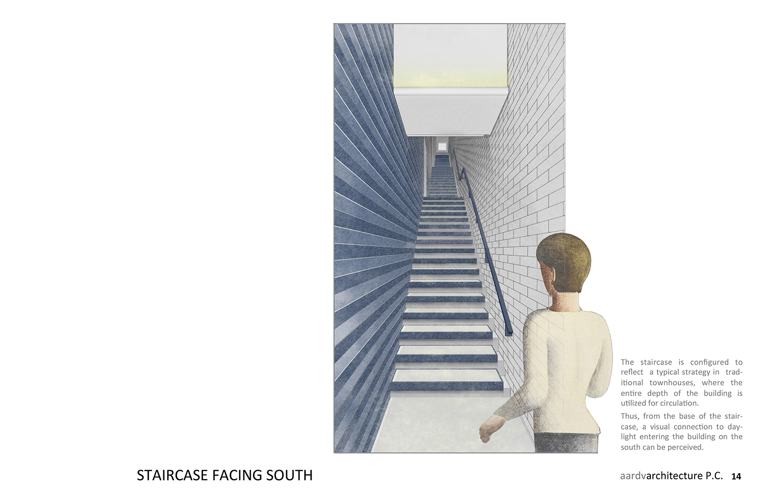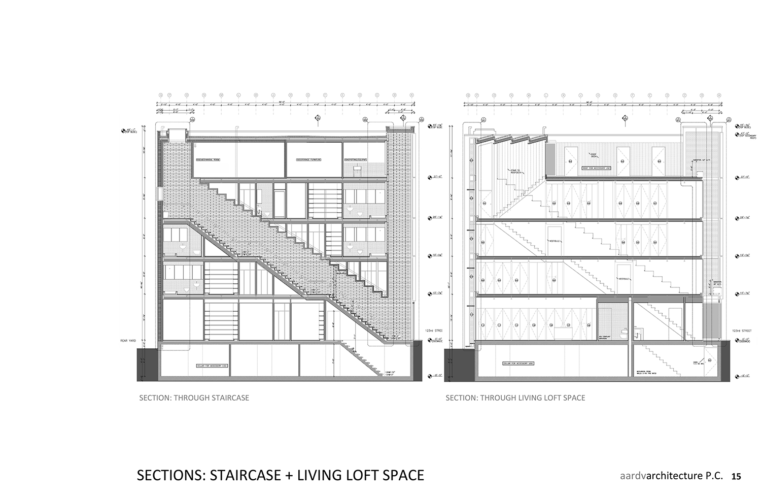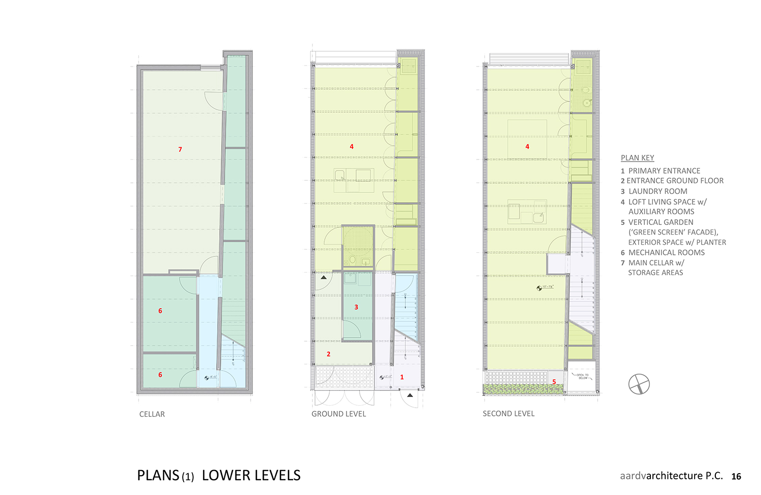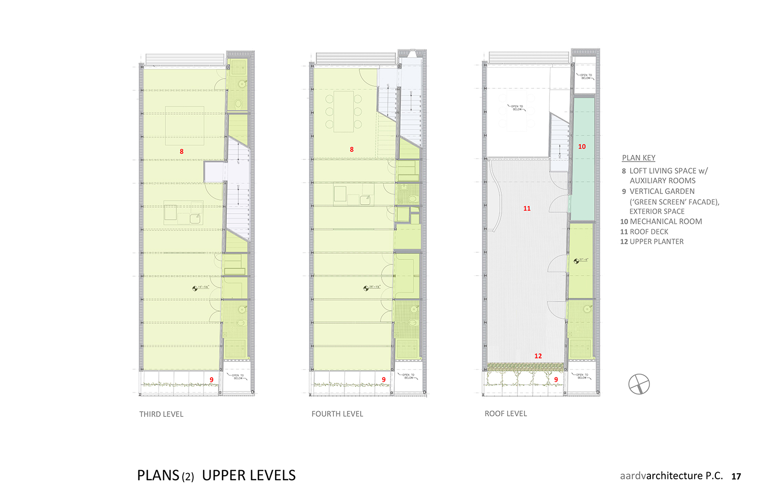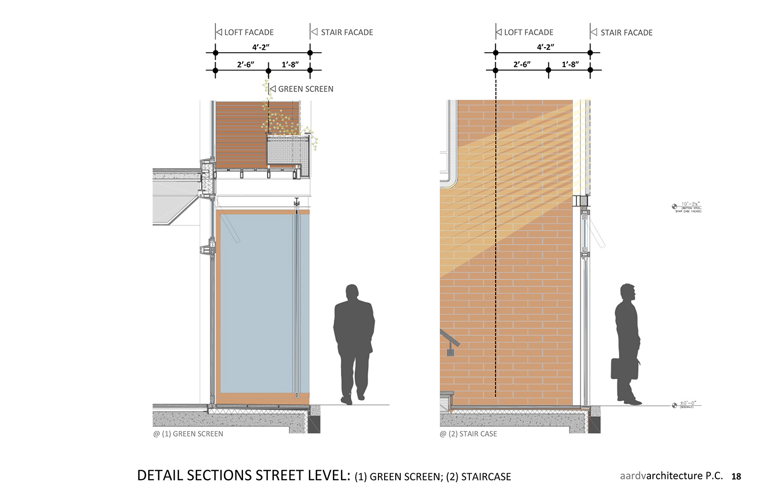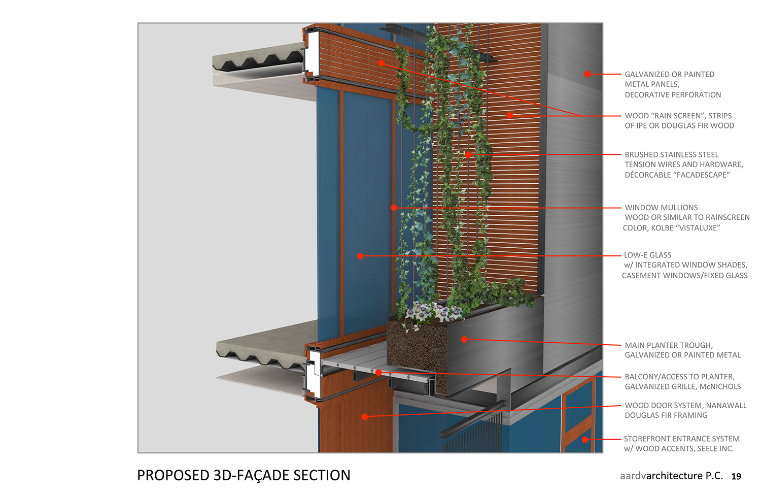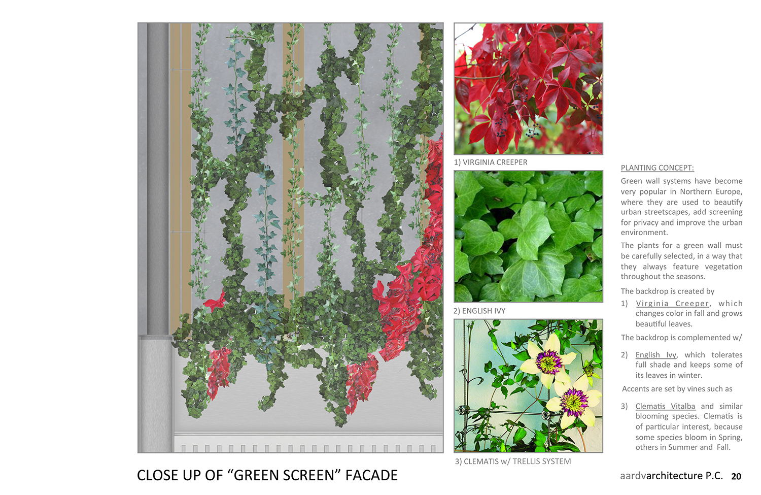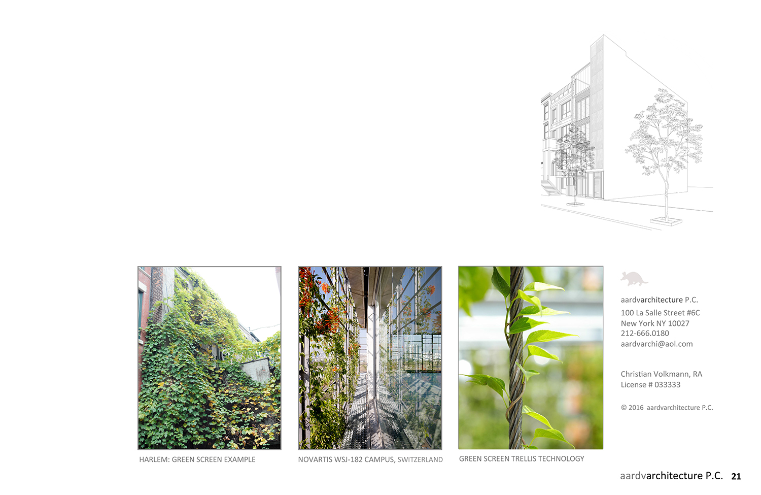On Tuesday, the Landmarks Preservation Commission approved the design of a new four-story, single-family home to be constructed at 108 West 123rd Street in Manhattan. That’s on the south side of the block between Lenox Avenue and Adam Clayton Powell Jr. Boulevard.
That’s in Harlem’s Mount Morris Park Historic District Extension, which was designated in 2015. With its designation, more Harlem projects will go before the LPC and this is one of them. This lot is currently vacant and abuts a community garden.
The home was designed by architect Christian Volkmann, general partner at the Morningside Heights-based firm Aardvarchitecture. It is intended as his residence, and he has already owned the lot for over a decade.
The structure would rise 49 feet, five inches with a gross floor area of 4,760 square feet and a total of 870.7 square feet of open space. Its three neighbors to the left, or east, have their entry on the left. This will have its entry on the right. Volkmann said that is because it is next to the garden.
The planned materials include teak or ipe wood and glass, and a metal screen for the staircase façade. There is also a plan for a system of wires to allow vegetation to grow in front of the main façade – specifically Virginia Creeper with English Ivy and Clematis Vitalba.
Commissioner Michael Devonshire called the proposal “very thoughtful” and said the systems to be used are “admirable.” He did say he would prefer a shorter front fence, a sentiment echoed by several commissioners including Diana Chapin and Kim Vauss.
Commissioner Michael Goldblum said he found the design appropriate, but it could have been a little better. He also found the reversal from the neighbors curious, and recommended the applicant work with LPC staff on the plan for the areaway, which is different and not as separated from the public way as the areaways of its three easterly neighbors. LPC Chair Meeankshi Srinivasan said she was open to the Goldblum’s idea when it came to the areaway.
Commissioner Frederick Bland said he found the several pieces of testimony, which will be written about ahead, “enlightening.” He characterized the testimony as the architectural community vs. society. He didn’t like the stair placement, but said it wasn’t a “mortal sin.” He wasn’t nuts about the system of wires because he was doubtful that the proposed plants would grow of a north-facing façade.
Commissioner Jeanne Lutfy said she has no problem with the stair arrangement, but had a problem with the way the structure meets the ground.
Manhattan Community Board 10 issued its support for the project.
As for public testimony, it was, as Commisioner Bland said, mixed. A series of young architects and architectural students from City College of New York, where Volkmann is an associate professor, lined up in support of the project. One called it a “wonderful opportunity” that has a “respectful dialogue between the old and the new.” Another talked about the district’s “rich architectural diversity.”
“HDC found the circulation which reads on the exterior too pronounced. This slab, especially next to an open lot, does something to the streetscape which is not inviting, and seems especially tall,” testified Kelly Carroll of the Historic Districts Council. “HDC understands that there are several examples of new construction in this immediate vicinity built prior to designation, but a new building here should aim for cohesion and scale, even less foreign materials, to complement the district.”
One speaker read off a list of quotes from a neighborhood meeting about the project, most of them not supportive. A woman from 106 West 123rd Streeet called the design “really industrial looking” and also doubted the success of the plan for plants.
In the end, the proposal was approved, but with the mandate that the fence height be lowered, the applicant work with LPC staff on the areaway design, and that a landscape architect be consulted to work on the façade plan.
View the presentation slides below:
Subscribe to YIMBY’s daily e-mail
Follow YIMBYgram for real-time photo updates
Like YIMBY on Facebook
Follow YIMBY’s Twitter for the latest in YIMBYnews

