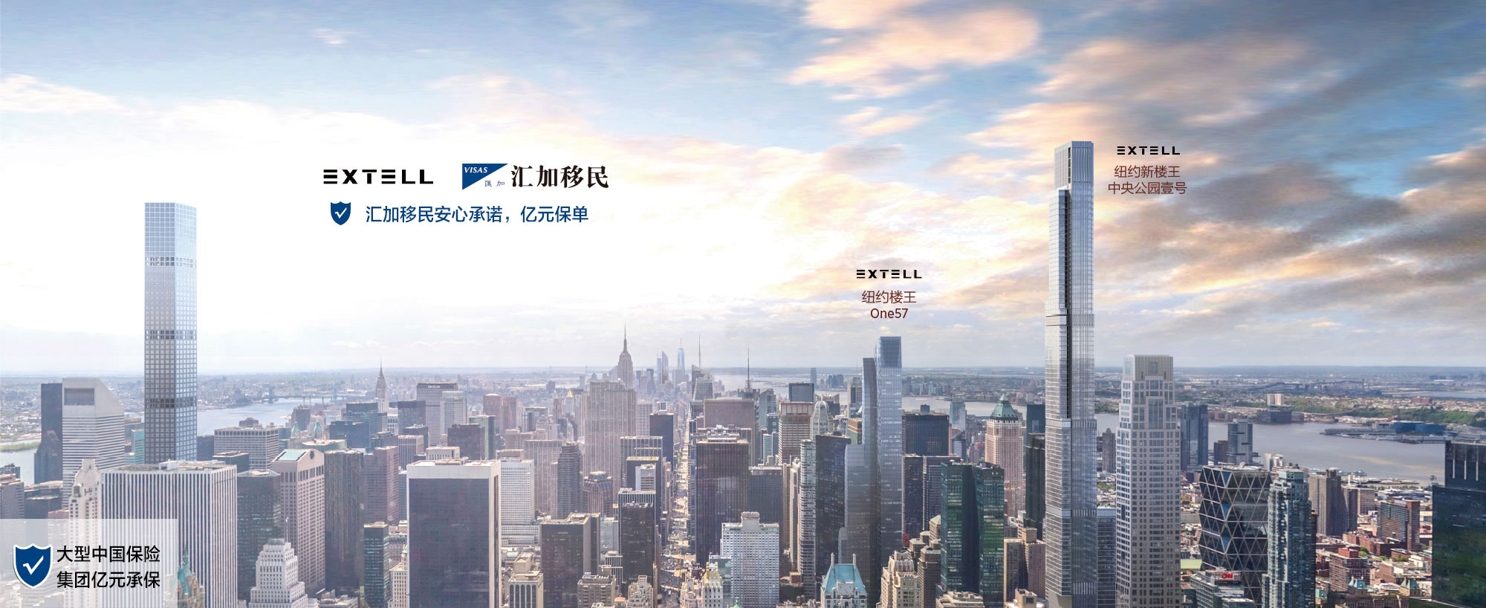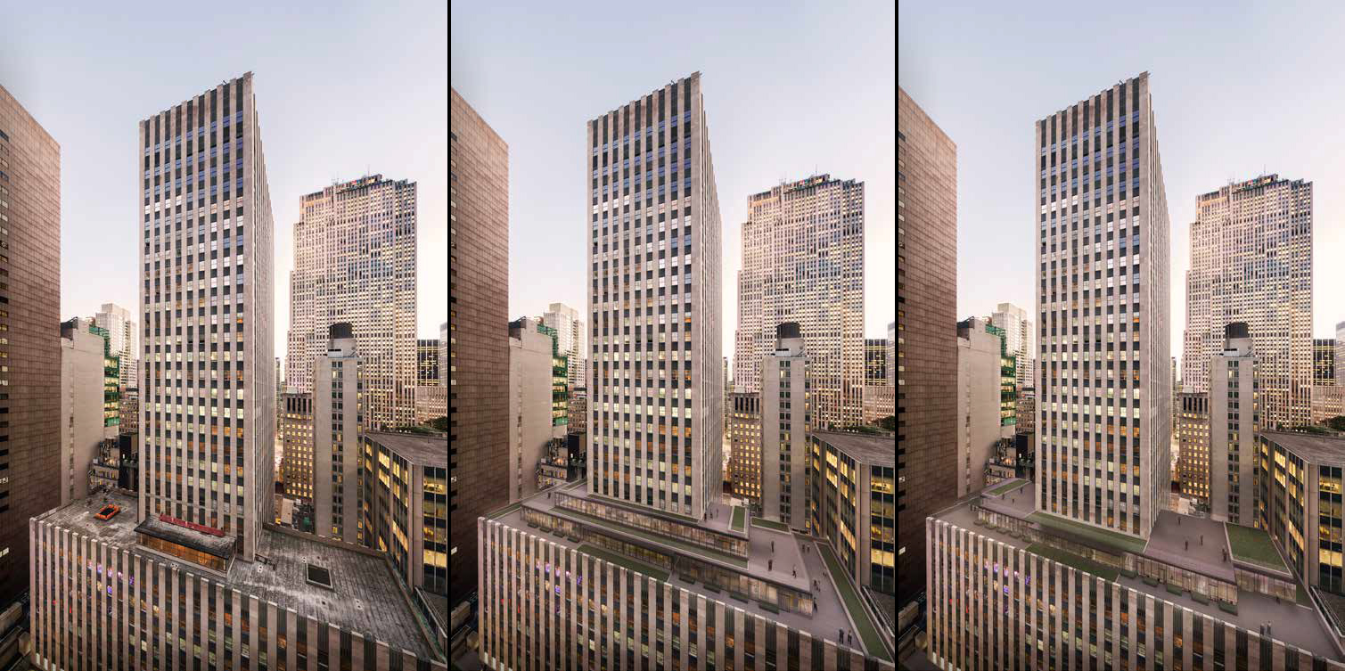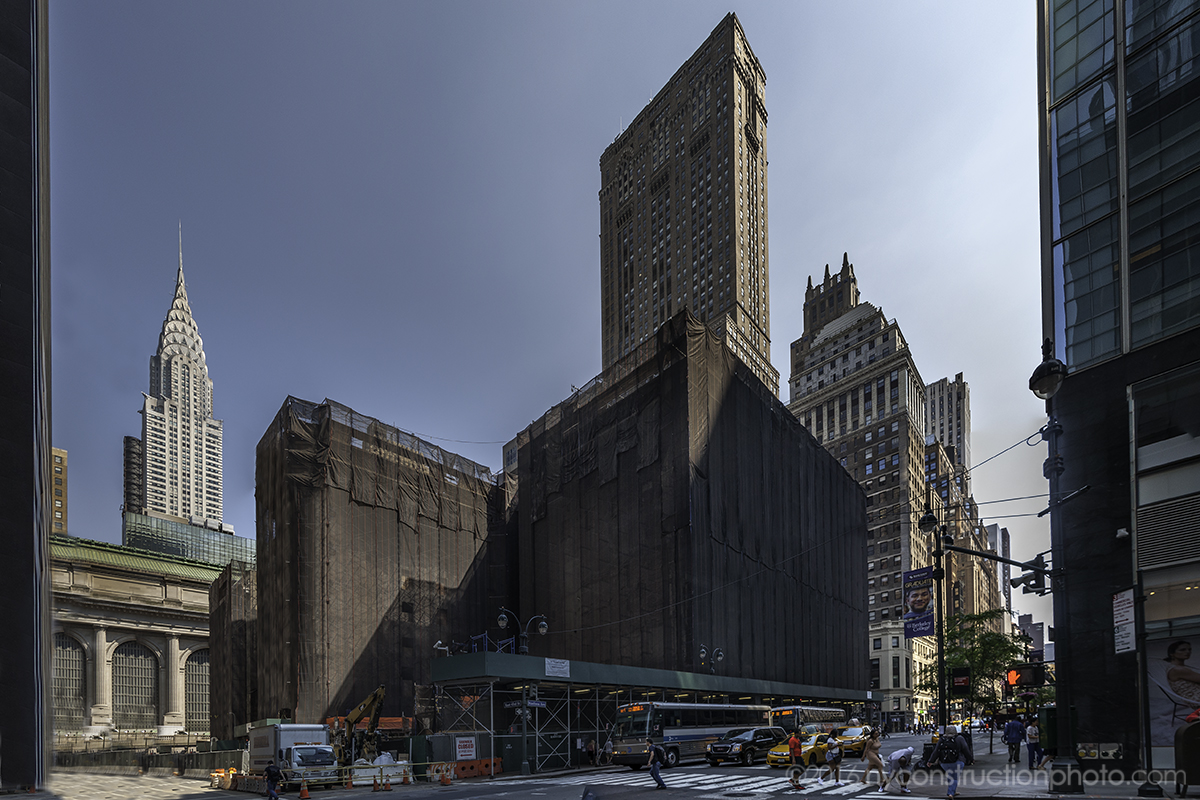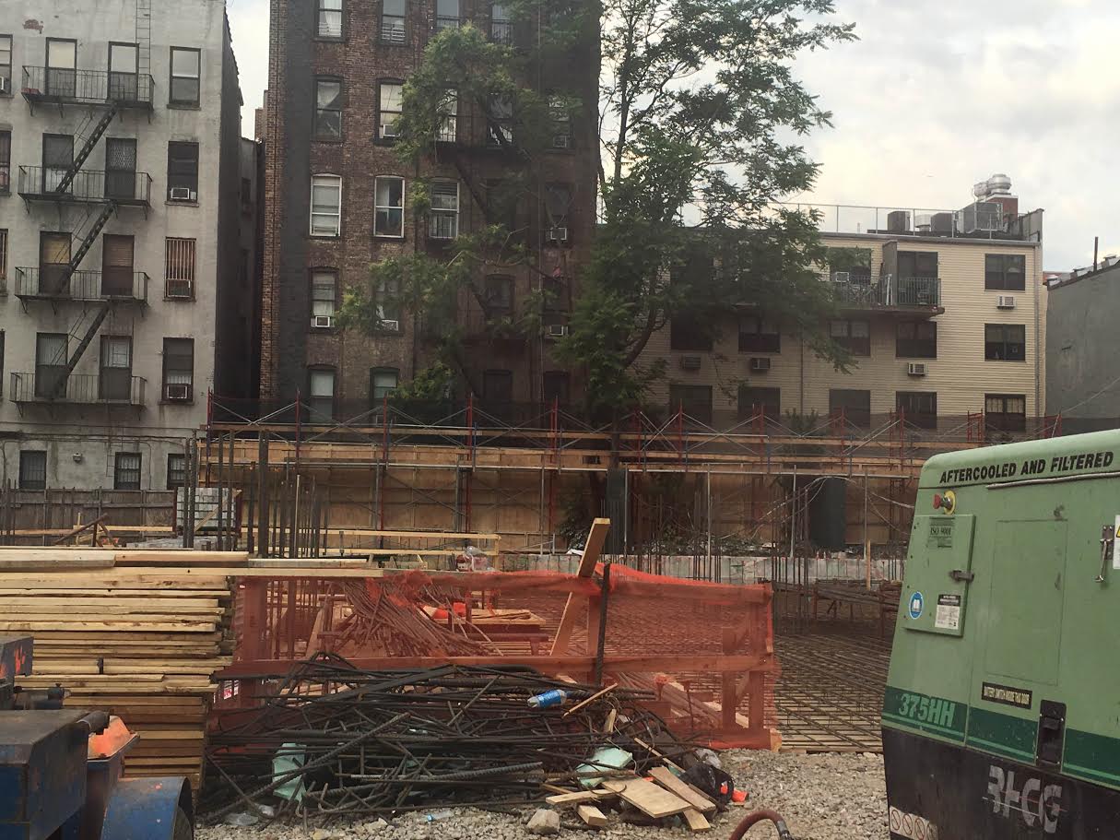Renderings Surface for Central Park Tower, 217 West 57th Street
YIMBY has chronicled the evolution of 217 West 57th Street, aka Nordstrom Tower and officially dubbed Central Park Tower, since it was clearing hurdles for the approval of its cantilever. Now that the building has begun rising, renderings from Extell have finally started leaking online, this time courtesy of EB-5 materials that surfaced on the YIMBY forums. The images show the tower is identical to renderings created in-house by YIMBY previously, and while they confirm the supertall has lost its spire, it will still become the tallest building by roof height on the continent, reaching 1,550 feet tall, and having a marketing floor count of 131.





