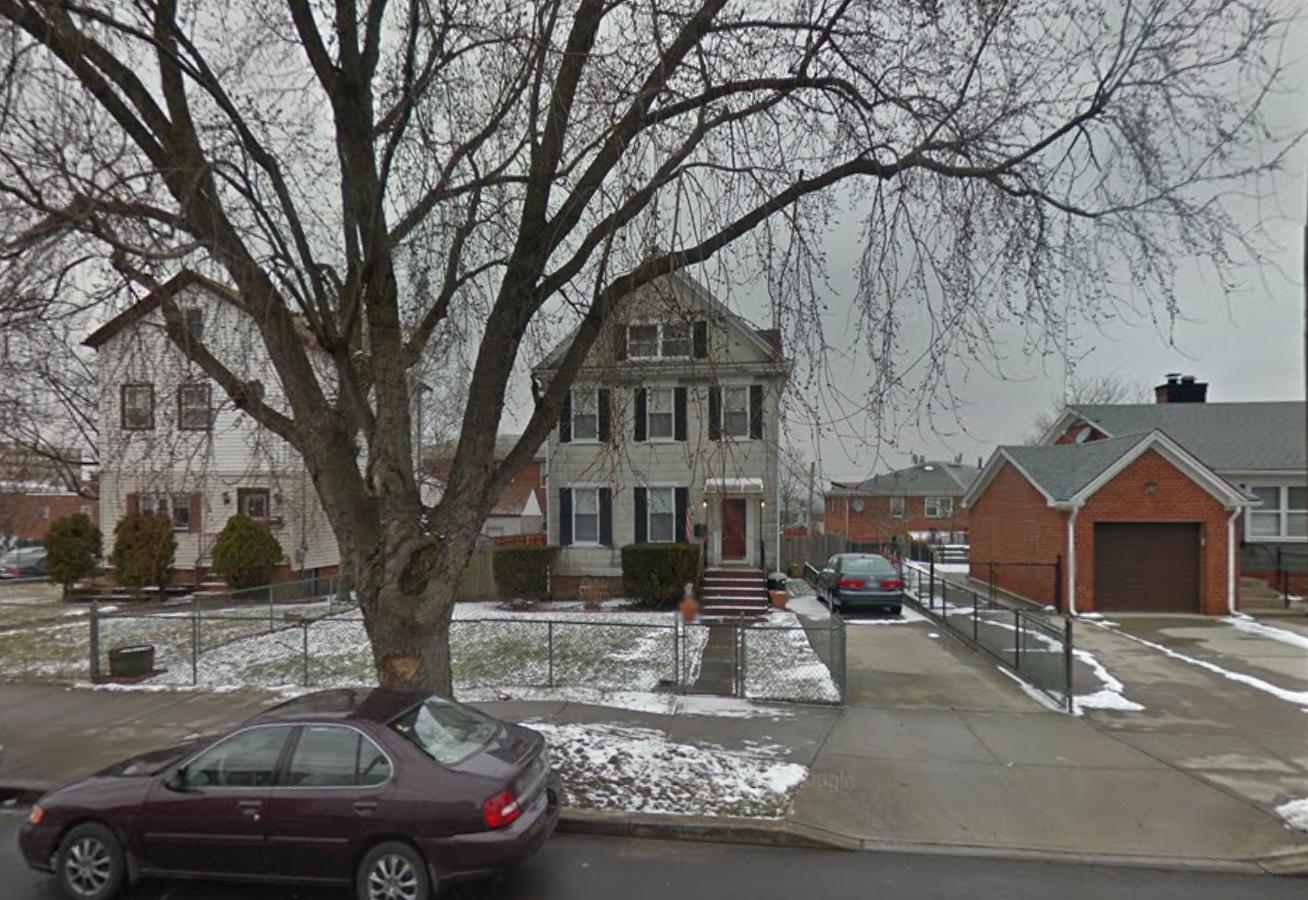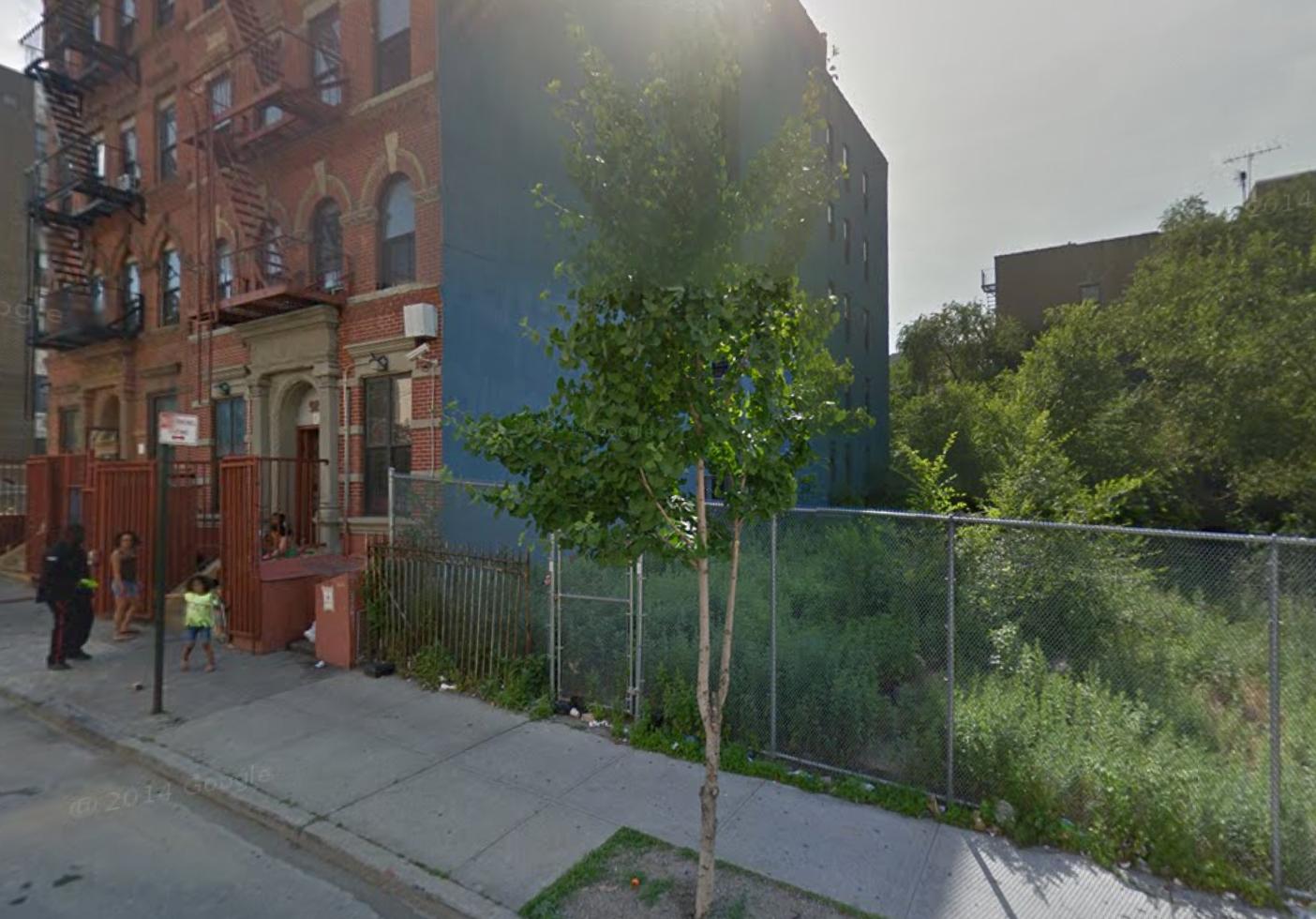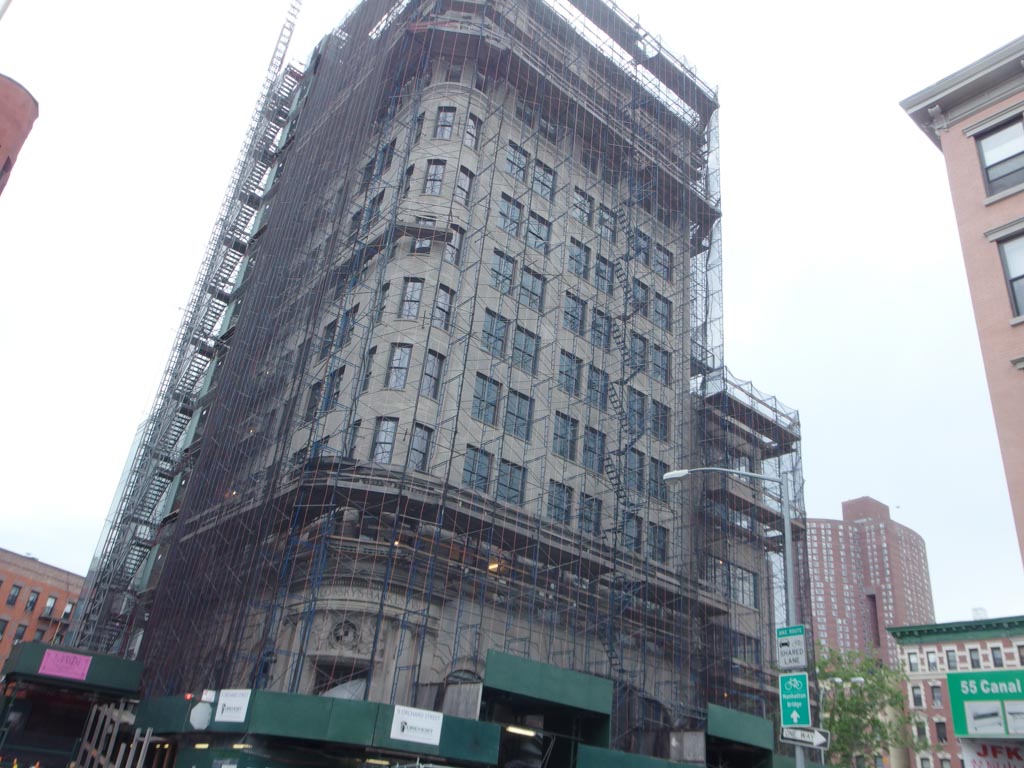Two Three-Story, Three-Family Houses Coming to 23-48 College Point Boulevard, College Point
Queens-based property owner Bin Yan has filed applications for two three-story, three-unit residential buildings at 23-46 – 23-48 College Point Boulevard, in College Point, located just north of Downtown Flushing. Each will measure 3,125 square feet. Across both, full-floor residential units should average 1,012 square feet apiece, indicative of family-sized configurations. Each will also feature two off-street parking spots. Thee Shiun E. Ken’s Flushing-based Winning Expediting Service Inc. is the applicant of record. The 50-foot-wide, 4,500-square-foot plot is currently occupied by a two-and-a-half-story house. Demolition permits were filed in March.





