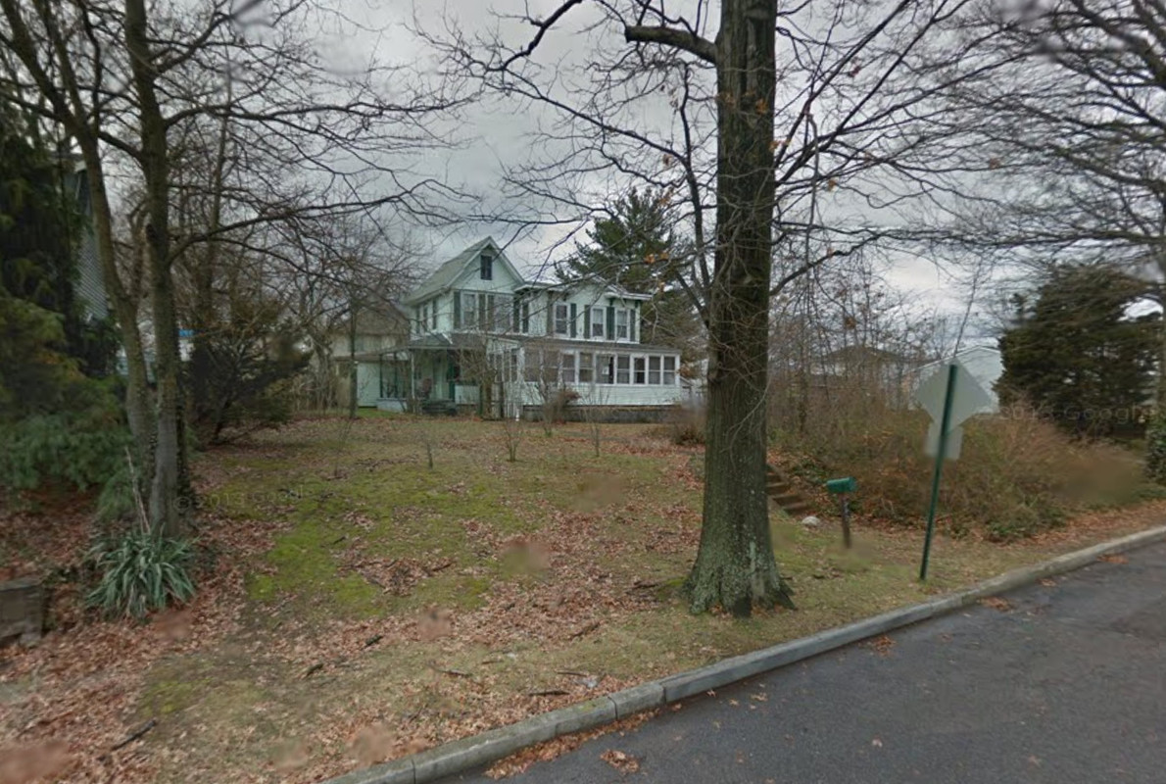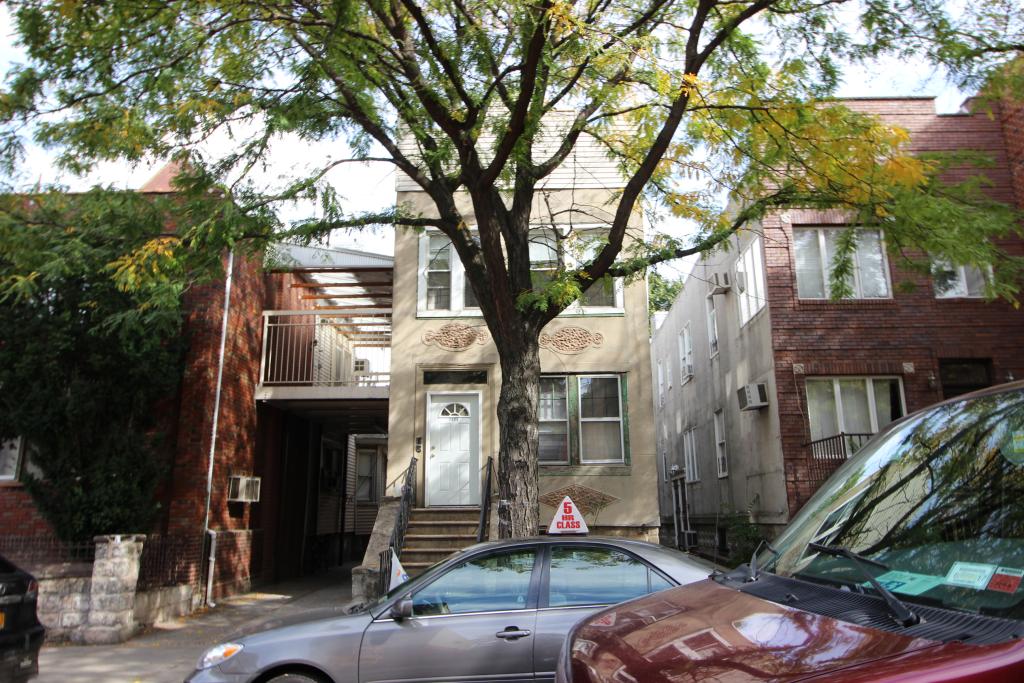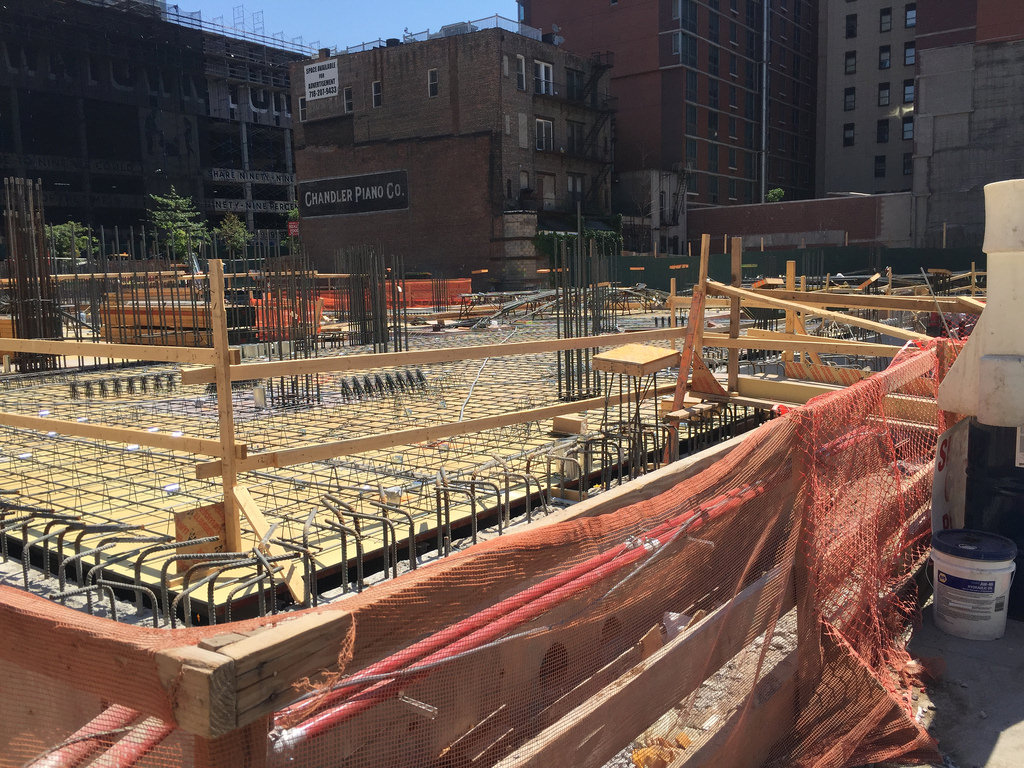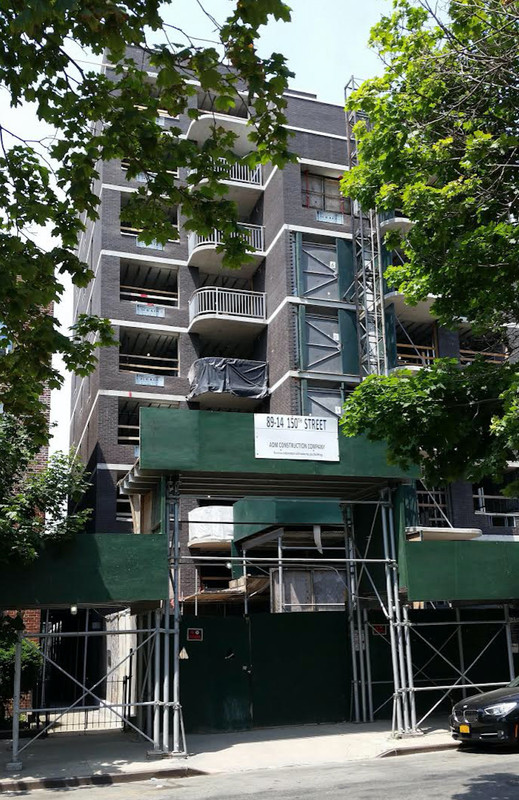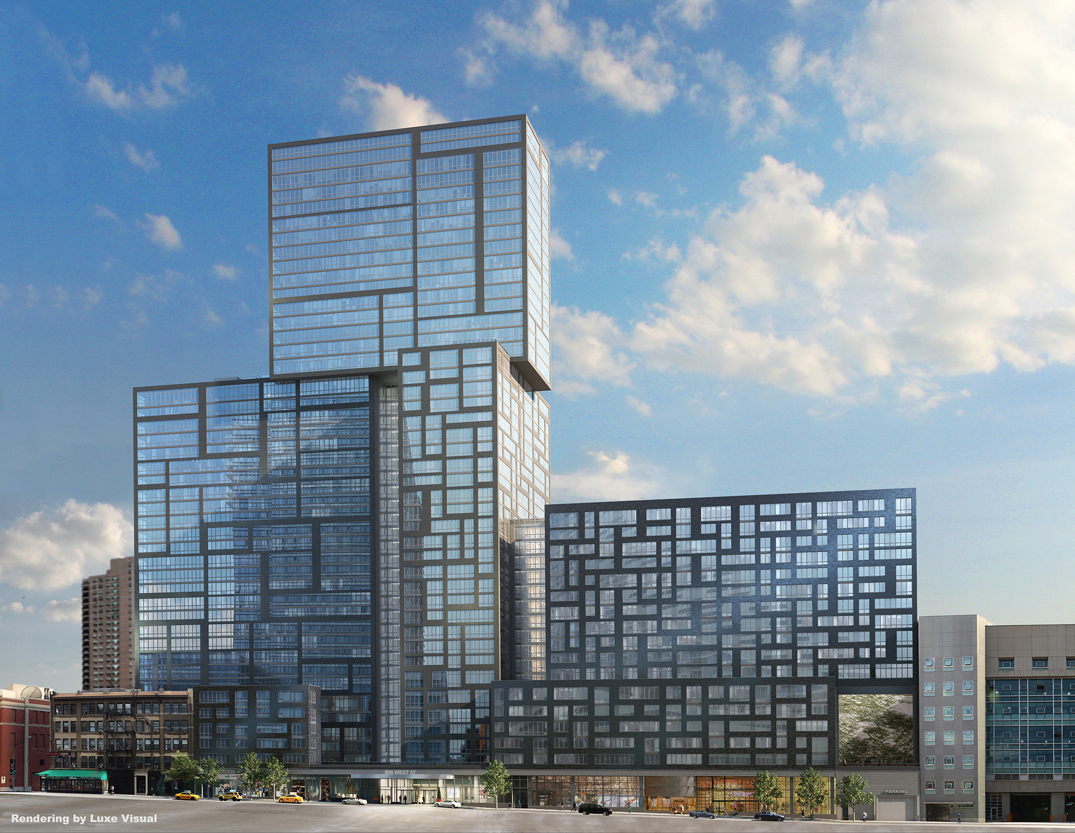Three Three-Story, Two-Family Houses Coming to 342 Manhattan Street, Tottenville, Staten Island
Staten Island-based Oak Developers has filed applications for three three-story, two-family houses at 334-342 Manhattan Street, in Tottenville, located on the western tip of Staten Island’s South Shore. Each will measure 3,831 square feet, with one unit hosted on the ground floor and the second spanning across the second and third floors. Across all three structures, units should average a family-sized 1,241 square feet apiece. The houses will also each come with three off-street parking spots, one of which will be housed in a small garage. Joseph M. Morace’s Staten Island-based architectural firm is the architect of record. The 125-foot-wide, 12,500-square-foot plot was occupied by a two-story, single-family house until it was demolished in February.

