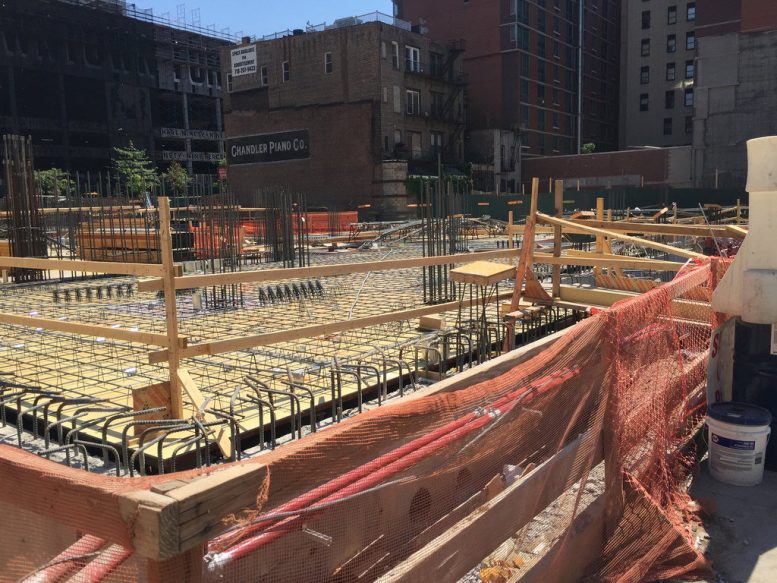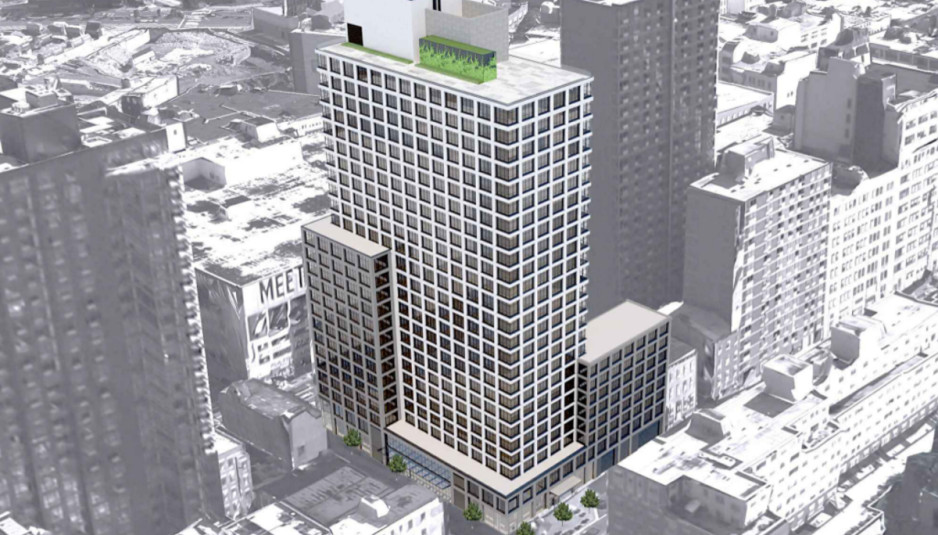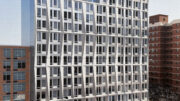Construction has reached street level at the site of a planned 25-story, 368-unit mixed-use building at 210 Livingston Street, in Downtown Brooklyn. A photo of the progress was posted to the YIMBY Forums by Tectonic. Under development is a 405,002-square-foot project that will feature nearly 20,000 square feet of retail on the ground and cellar levels. Residential units will begin on the third floor and should average 825 square feet apiece. The apartments will be rentals, and 74 of them will rent at below-market rates through the affordable housing lottery. Amenities include a 130-car underground garage, storage for 184 bikes, “accessory amenity spaces” on the second floor, outdoor terraces on the second and 15th floors, and a lounge on the 15th floor. Benenson Capital Partners and Rose Associates are the developers, while Handel Architects is behind the architecture. Completion is expected in late 2017.
Subscribe to the YIMBY newsletter for weekly uxpdates on New York’s top projects
Subscribe to YIMBY’s daily e-mail
Follow YIMBYgram for real-time photo updates
Like YIMBY on Facebook
Follow YIMBY’s Twitter for the latest in YIMBYnews







Looking closely, I could just see structure and shape.
where can i receive application for one of the low income units