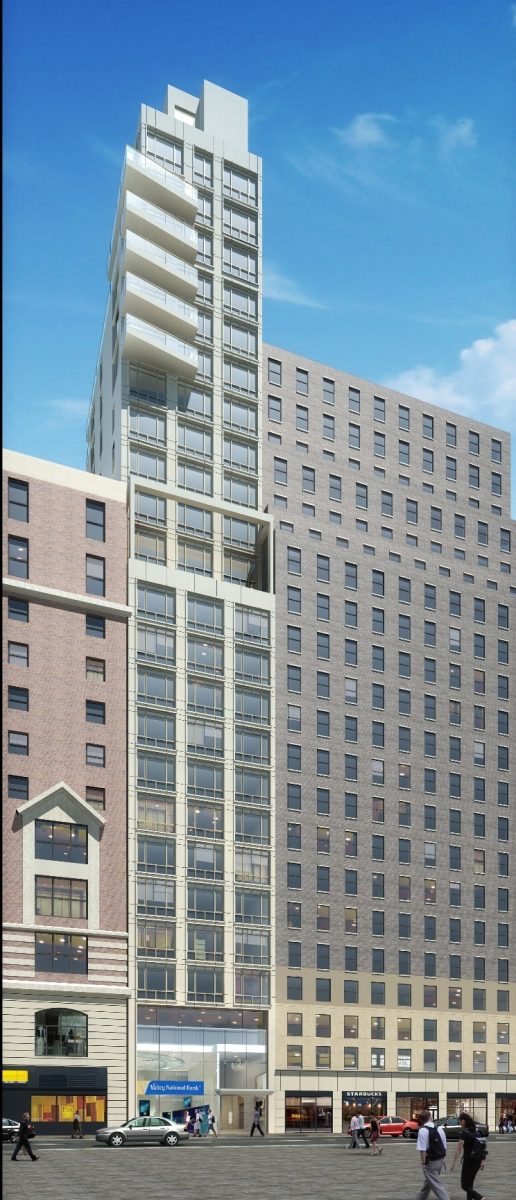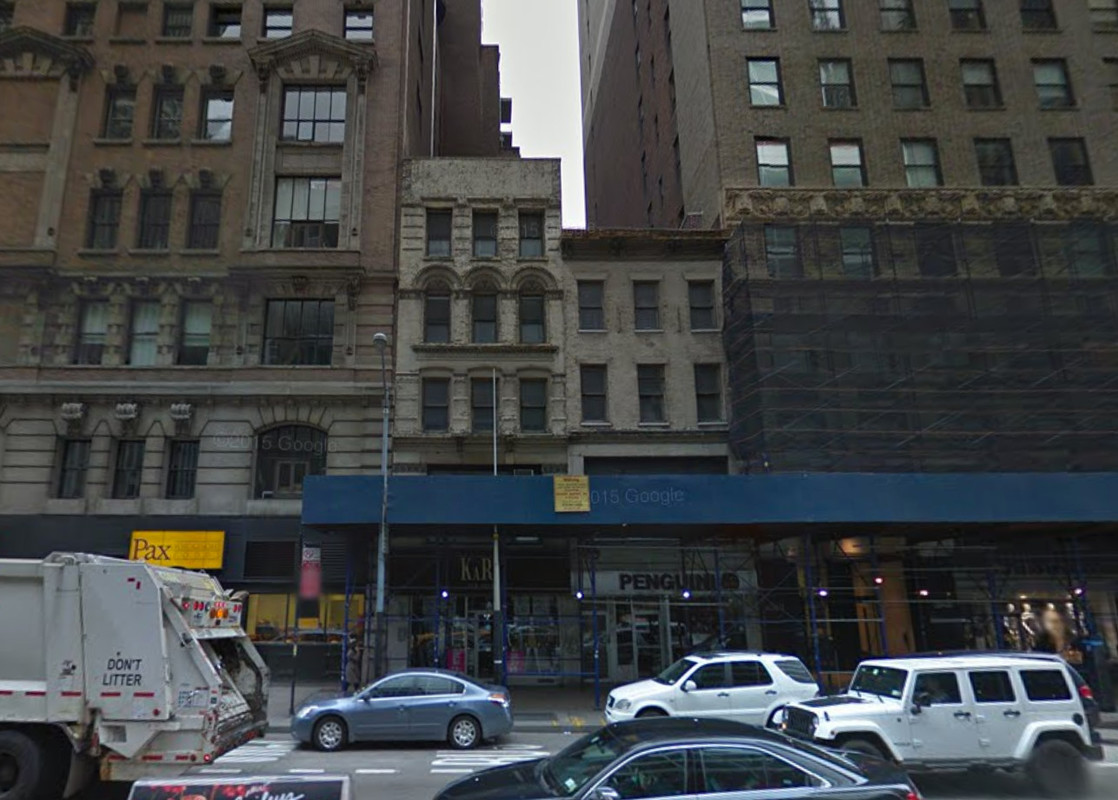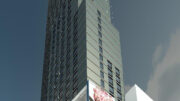A rendering has been revealed of the planned 24-story, 62-unit mixed-use building under development at 1050 Sixth Avenue, located between West 39th and 40th streets, just below Bryant Park in Midtown. The reveal comes as Skyline Developers held a groundbreaking ceremony for the project earlier this week, as reported by Real Estate Weekly. The new building will encompass 62,886 square feet. It will feature 2,710 square feet of retail space on the ground floor, and its residential units, which will be rental apartments, should average 841 square feet apiece. Amenities include storage for 32 bikes, private residential storage, laundry facilities, a fitness center, and a tenant lounge. The building’s top unit will also include a private rooftop terrace, with a number of other units boasting balconies. SoHo-based Gene Kaufman is the architect of record. Completion is expected in late 2018. YIMBY first brought you news of the project when building applications were filed in December of 2014.
Subscribe to the YIMBY newsletter for weekly uxpdates on New York’s top projects
Subscribe to YIMBY’s daily e-mail
Follow YIMBYgram for real-time photo updates
Like YIMBY on Facebook
Follow YIMBY’s Twitter for the latest in YIMBYnews






