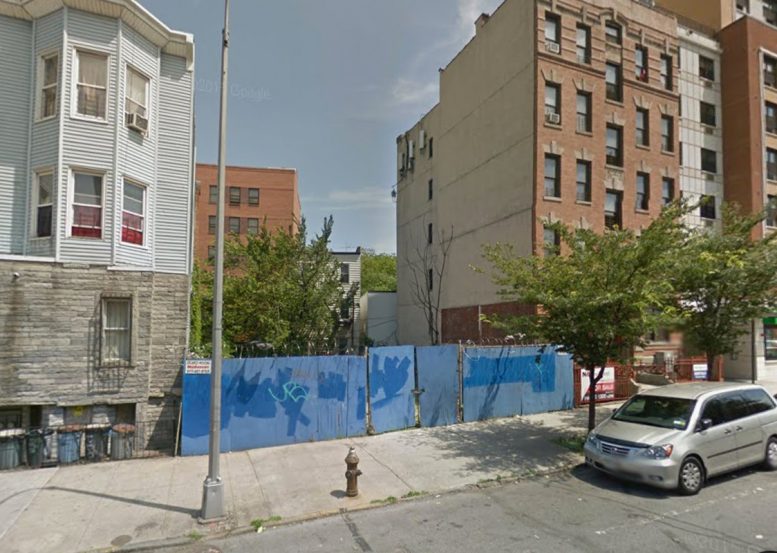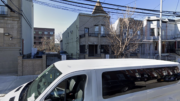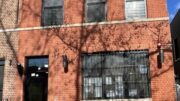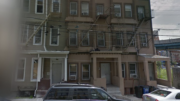Bronx-based property owner Joseph Zeolla has filed applications for two three-story, two-unit mixed-use buildings at 1228-1230 Prospect Avenue, in the West Bronx’s Longwood section. The southern building will measure 2,812 square feet, while the northern one will measure a slightly larger 3,026 square feet. Both will contain ground-floor retail space, measuring 1,372 square feet and 1,418 square feet, respectively, with the residential units located above. Across the entire project, the full-floor units should average 760 square feet apiece, indicative of rental apartments. Kenneth H. Koons’s Bronx-based architectural firm is the architect of record. The 46-foot-wide, 2,903-square-foot plot is currently vacant. The Intervale Avenue stop on the 2 and 5 trains is located four blocks away.
Subscribe to the YIMBY newsletter for weekly uxpdates on New York’s top projects
Subscribe to YIMBY’s daily e-mail
Follow YIMBYgram for real-time photo updates
Like YIMBY on Facebook
Follow YIMBY’s Twitter for the latest in YIMBYnews






At all of distance between an each spot, included contains measure on completely space.
Wonder why each unit is not equivalent to retail space below?