The Landmarks Preservation Commission has weighed in on a new apartment building planned for 11-19 Jane Street, in the Greenwich Village Historic District. It appears the commissioners could support demolition of the site’s existing garage building, but not the proposal for its replacement.
To summarize, the site is located in the West Village, between Greenwich Avenue and West 4th Street/Eighth Avenue. It is currently occupied by a two-story garage building that dates back to about 1922.
The proposed replacement would have risen five stories before setting back 15 feet for a penthouse level, and then two levels of mechanical equipment would have sat atop that. Developer Edward Minskoff’s building would have encompassed 30,676 square feet of residential space, but for only seven units. That would have worked out to an average unit size of 4,382 square feet.
The building was designed by British architect David Chipperfield, working with preservation consultant Ward Dennis of Higgins Quasebarth & Partners.
When the project was presented to the LPC on June 21, public testimony was fervently against the project. Due to time constraints, the applicant was unable to address those comments and the commissioners were unable to discuss the proposal and reach a decision. So, the session resumed on July 26.
Chipperfield stated that he felt the building’s 61 foot, four inch parapet was appropriate for the site, especially given the tall buildings on Horatio Street. The overall height goes all the way up to 94 feet, nine inches. He said it doesn’t change the scale of the street, and described it as “slightly loft-like.”
Land use council Shelly Friedman said the designation report notes the lack of a pattern when it comes to building heights, the two mid-block garages that face each other and are described as “intruders” that create a “toothless” effect on the block.
Dennis described this as a “mixed block” and an “eclectic block.” He said the garage building is not one for which the district was designated and not an important work of its architect. He said its demolition was even anticipated at the time of the designation, and that its design doesn’t make it a viable candidate for adaptive reuse.
LPC Chair Meenakshi Srinivasan noted that Manhattan Borough President Gale Brewer has sent a message, saying that she was concerned about the scale of the building.
Commissioner John Gustafsson said of the idea that the garage’s demolition was anticipated, “Sensibilities change… Are we bound by our conclusions of [47 years] ago?”
Chair Srinivasan called the building an anomaly, and said its demolition would be acceptable.
Commissioner Michael Devonshire felt quite differently. He said the proposed building was “very imposing” and the selection of cast stone as a material was “almost demeaning” to its surroundings. As for the demolition, he found that “extremely troubling.” “To destroy this building destroys part of the flavor for which the district was designated.”
Commissioner Michael Goldblum, on other hand, agreed with Chair Srinivasan, at least when it came to demolition. “Every district has a quality,” he said. “Preservation has changed a lot since this district was designated.” As for the proposed building, he said he’s a big fan of architect Chipperfield, but that the proposal was “not right for this site.” He said a contemporary building could work there, but the choice of material was a mistake. It should be brick, according to him, saying this site calls for a softer approach that plays better with its neighbors.
Commissioner Diana Chapin said the design itself is very attractive, but doesn’t fit. Among its problems is its height.
“Something just doesn’t feel right,” said Commissioner Wellington Chen, who had a problem with the height, scale, and bulk.
Commissioner Gustafsson spoke again after hearing the other commissioners, and he agreed with both Michaels. He said he wasn’t ready to approve the demolition. Even if he was, he couldn’t approve the proposed replacement.
Chair Srinivasan said she found the street wall height of the proposed building to be acceptable, but wasn’t comfortable with the setback and height of the penthouse and mechanical floors. She did say that the material is appropriate, as it was still a form of masonry, and was actually “very beautiful.”
In the end, the commissioners took no action. The applicant is invited to refine the proposal and return before the commission.
View the full presentation slides below, including more views of the proposed building.
Subscribe to YIMBY’s daily e-mail
Follow YIMBYgram for real-time photo updates
Like YIMBY on Facebook
Follow YIMBY’s Twitter for the latest in YIMBYnews

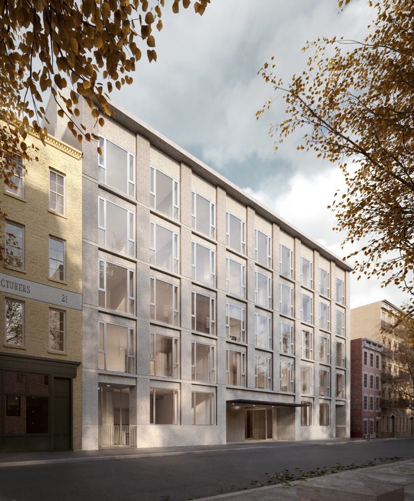
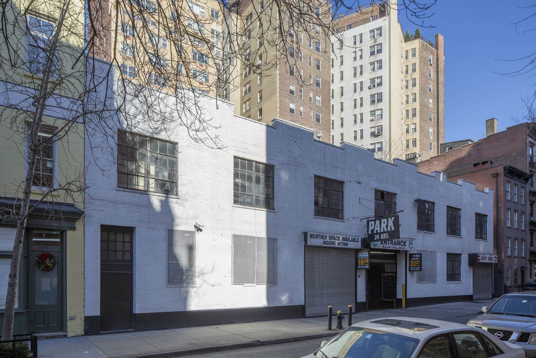







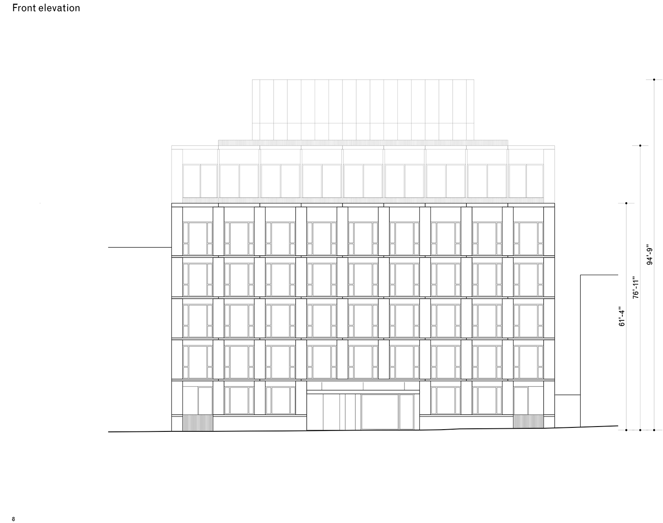
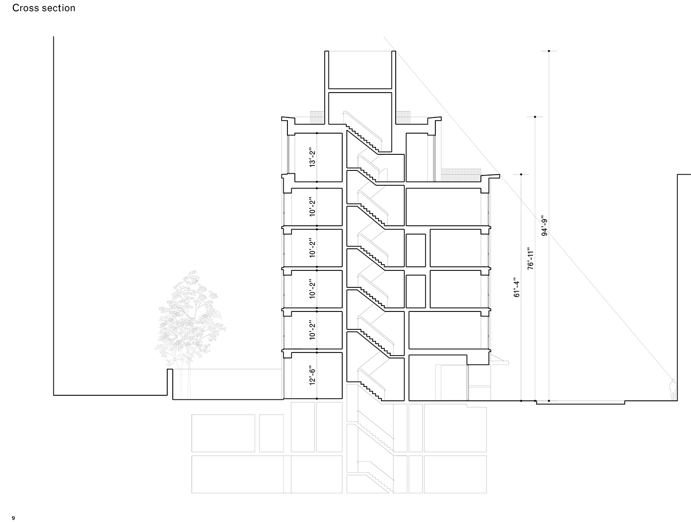
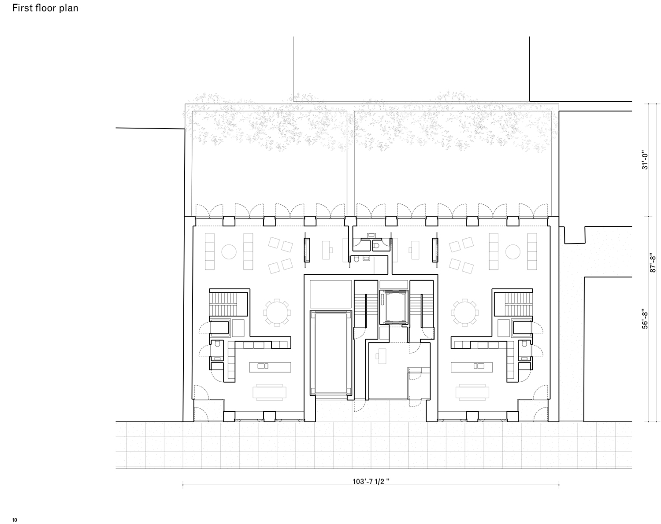
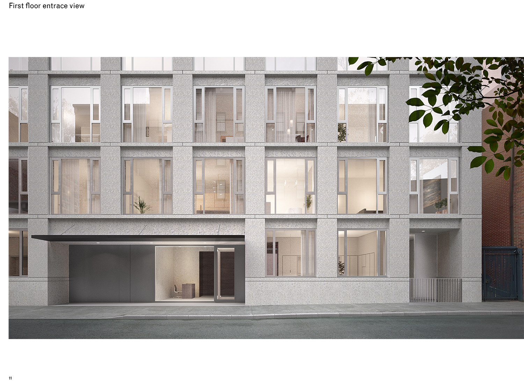
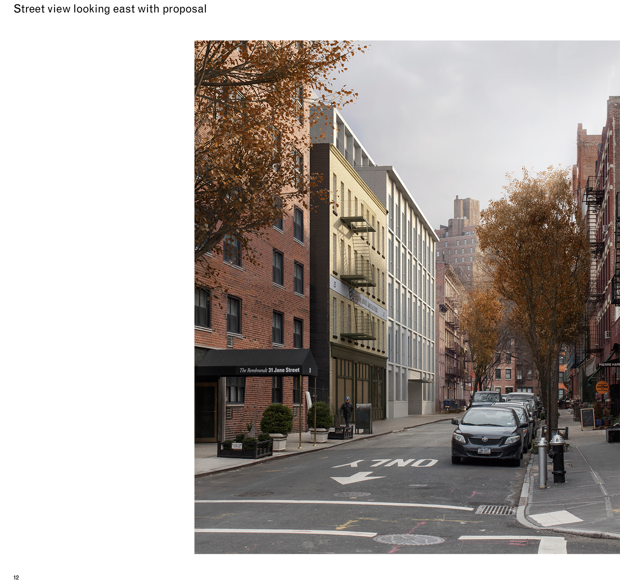


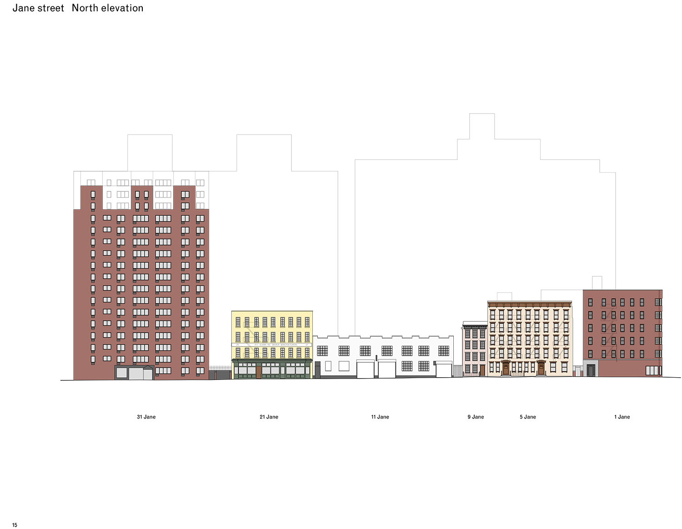
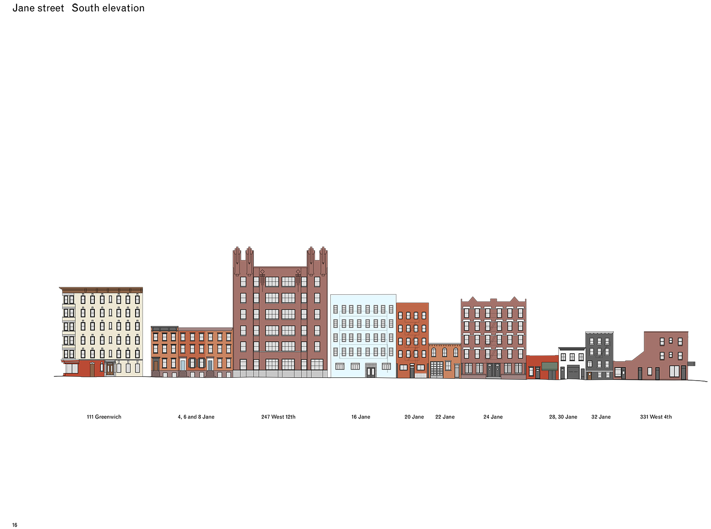
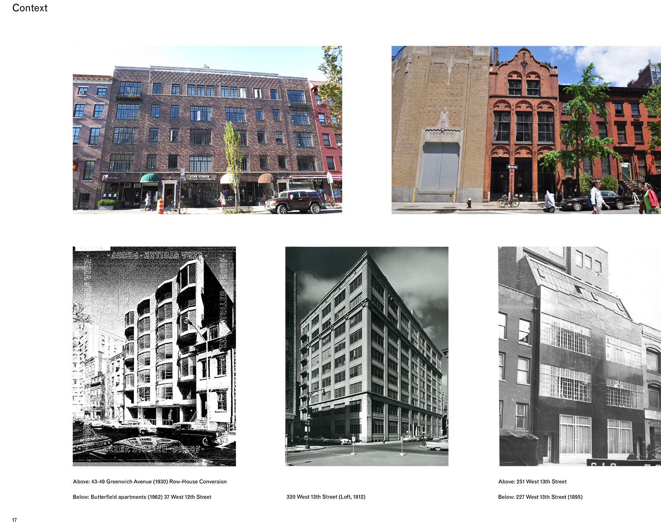
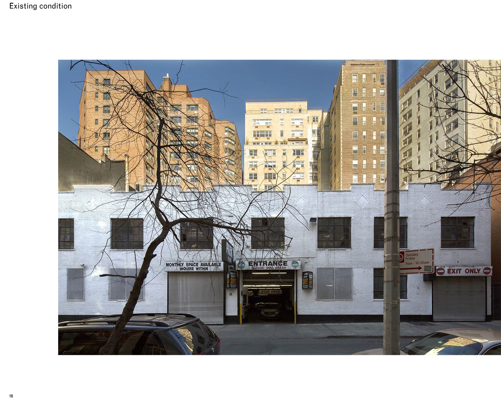

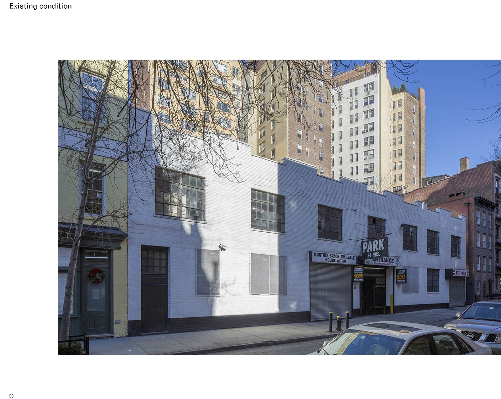


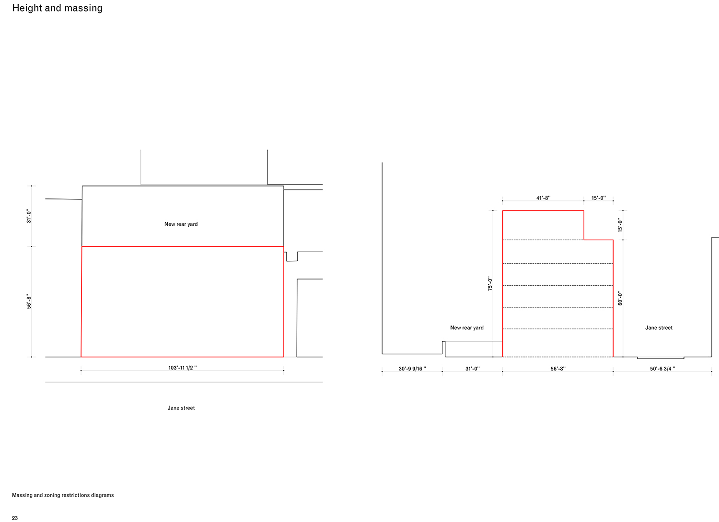
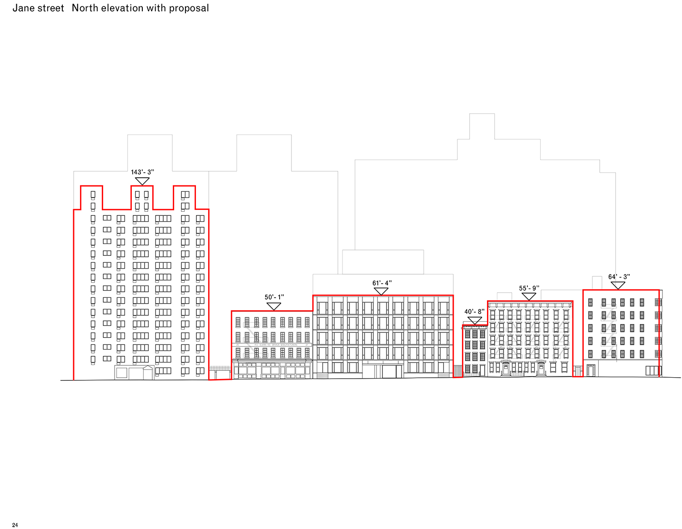
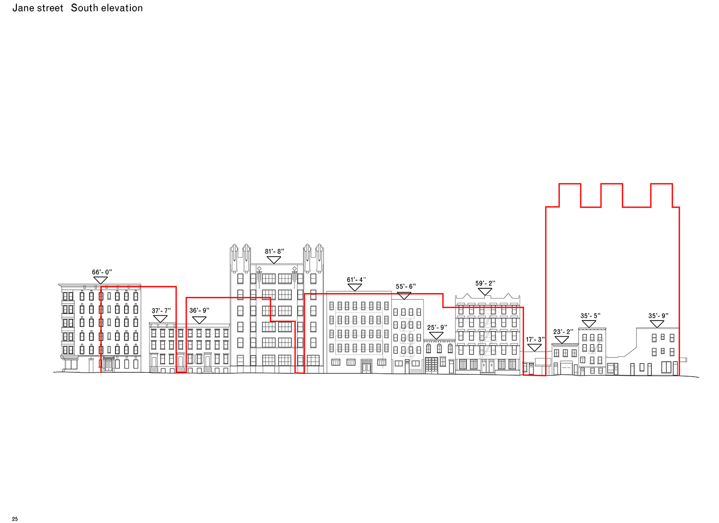
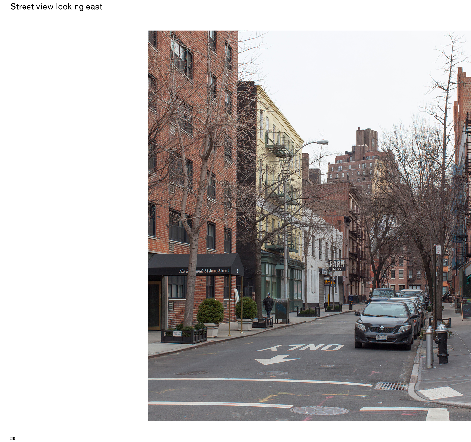

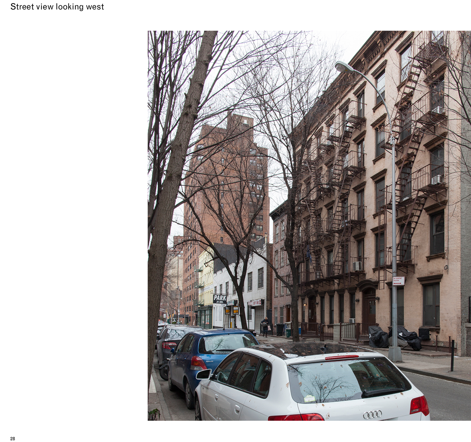
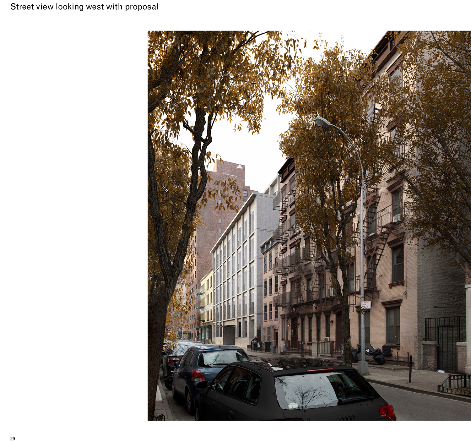
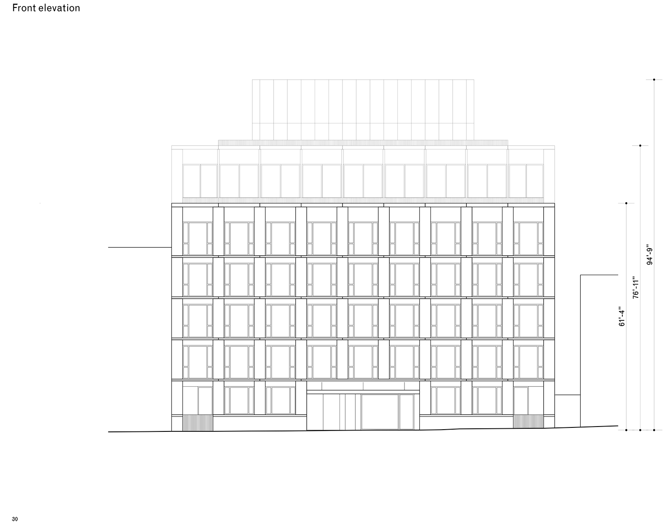
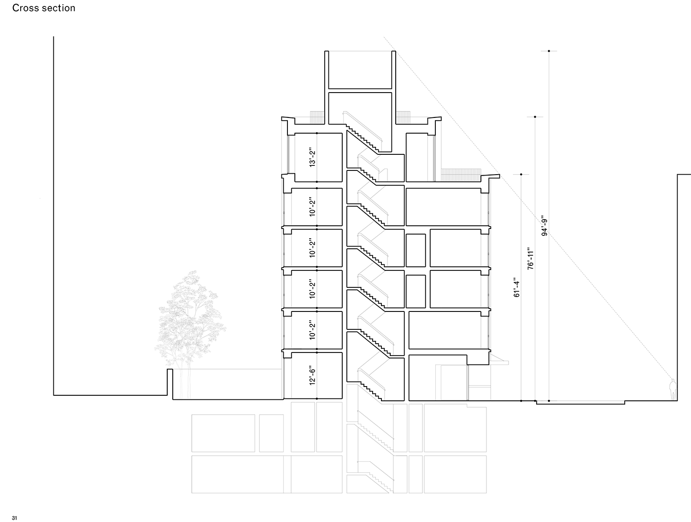

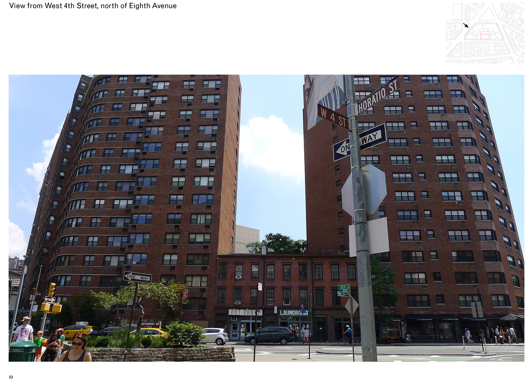

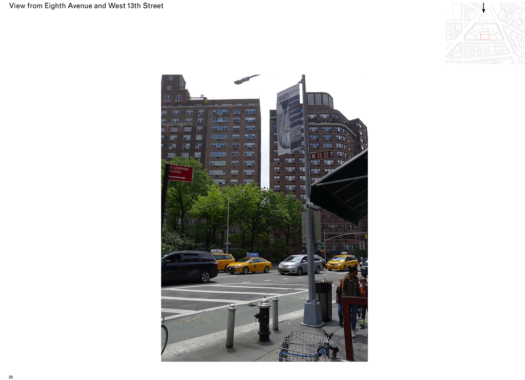


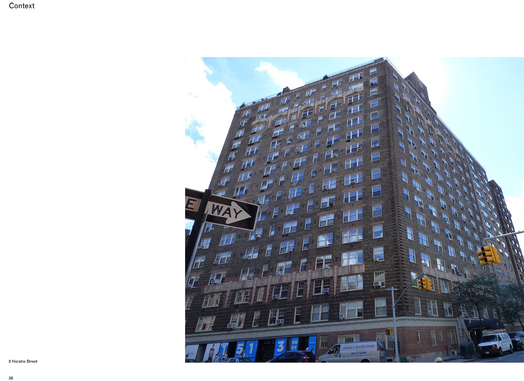
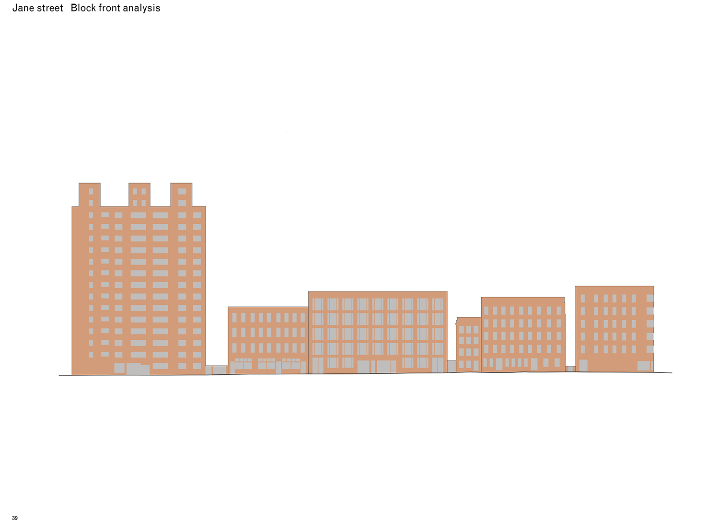
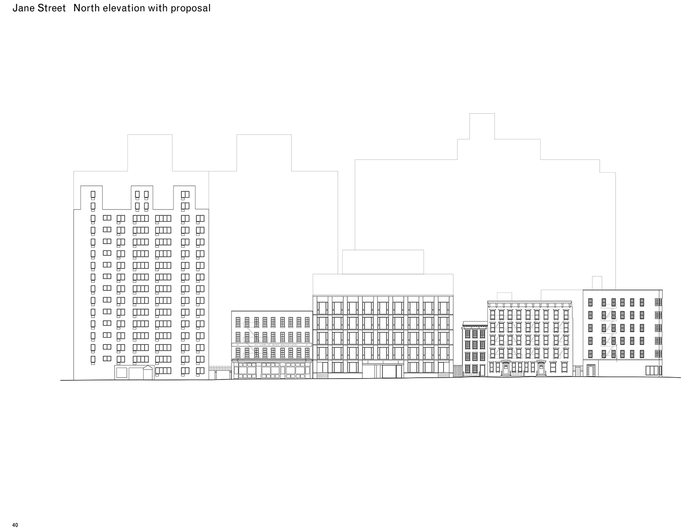
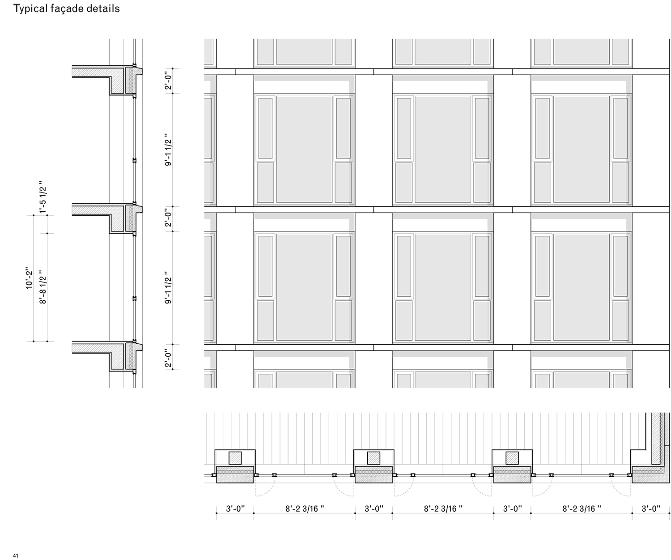



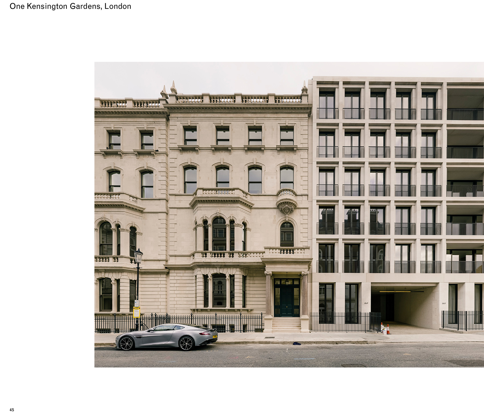
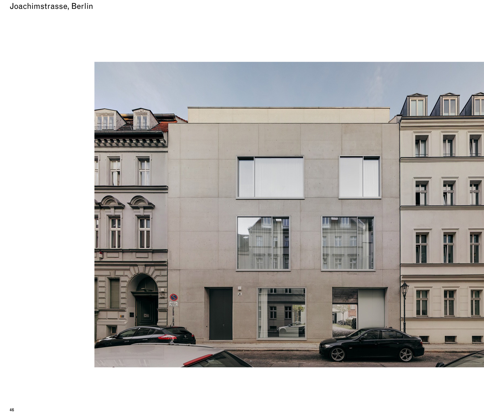
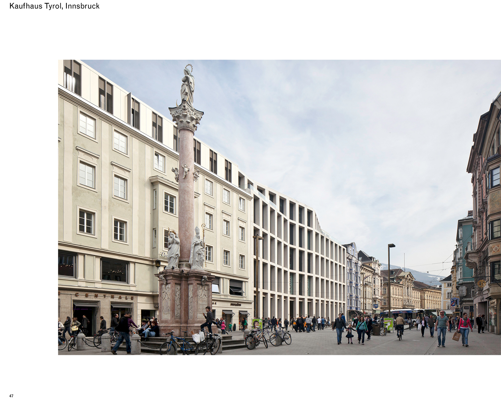
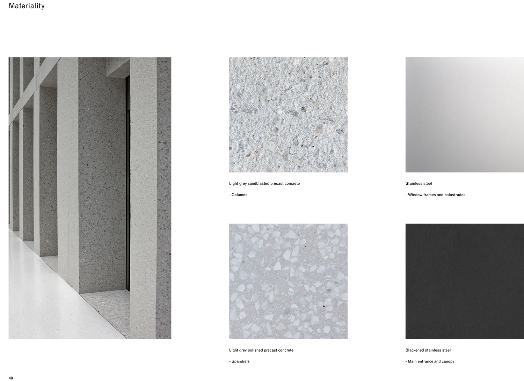

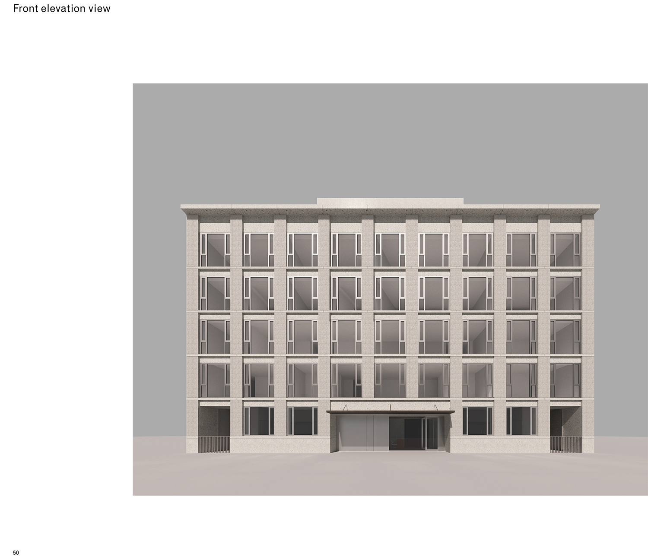


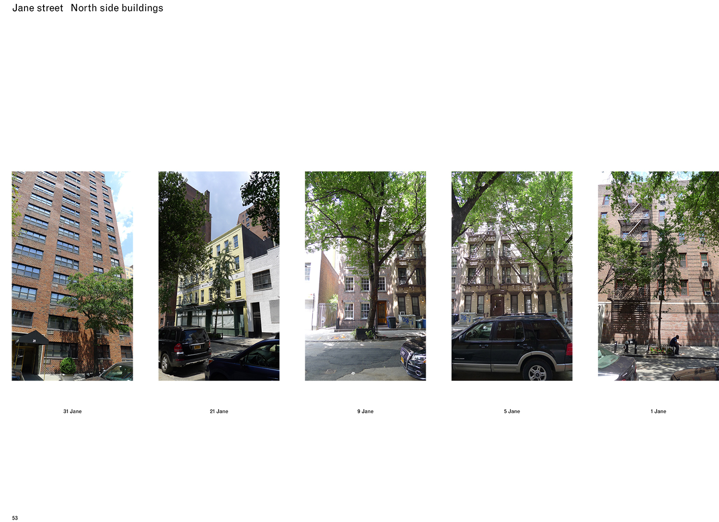
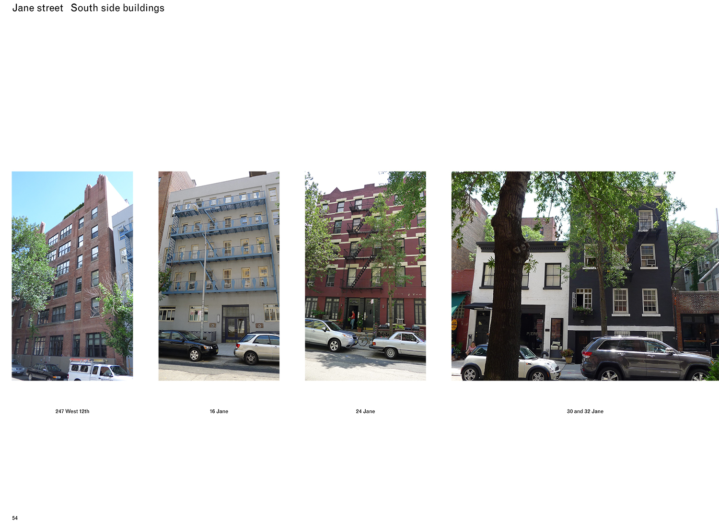
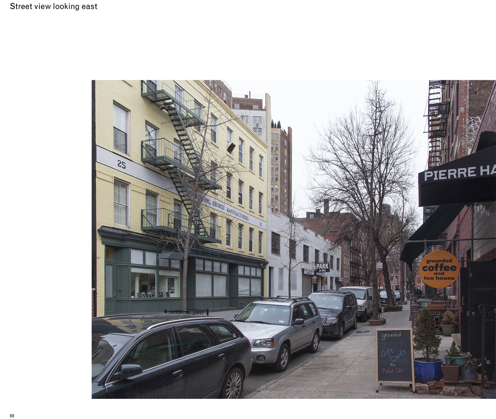

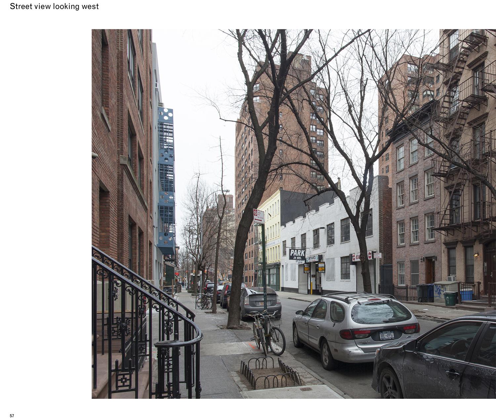
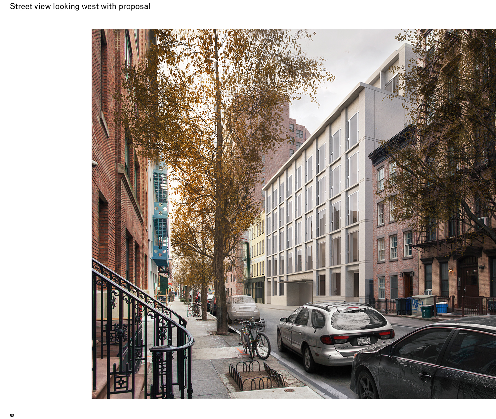






I look over the height of building, this is an extremely modern style and cool color outside. (I like)
Great reporting YIMBY. Edward Minskoff is a great developer and believe he will deliver something exceptional to the neighborhood but for now it still needs to be refined.
This is a very appropriate design and scale for the site, Michael Devonshire comments don’t reflect the design. They sound like boiler plate opposition with out any knowledge of architecture or design. The material selection is quite nice. If you look at the existing building, it is a crumbling brick painted white. The distressed white stone is really just a reinterpretation of exactly that. Another brick building on such an eclectic block would be a mistake.
Banal chic-ery unrelated to specific place.
Pretentious use of materials. Obsessed with ‘the expression of frame’. Arbitrary. Shows no understanding whatsoever of the concept of a Historic District. Squanders a great opportunity for the improvement of townscape. Shows no understanding of the ‘genius loci’.
“Part of me wants to approve it … But the other part of me, as an architect, is very concerned,” said Bob Allen, a member of the committee. Orloff and his wife, who worked on landscaping for the proposed building, presented updated plans with certain details and measurements as per the committee’s request from a previous meeting Sept. 18. This will be the building’s third major redesign, according to Orloff, who began working on the project in March of last year, when he filed an application for a use permit.