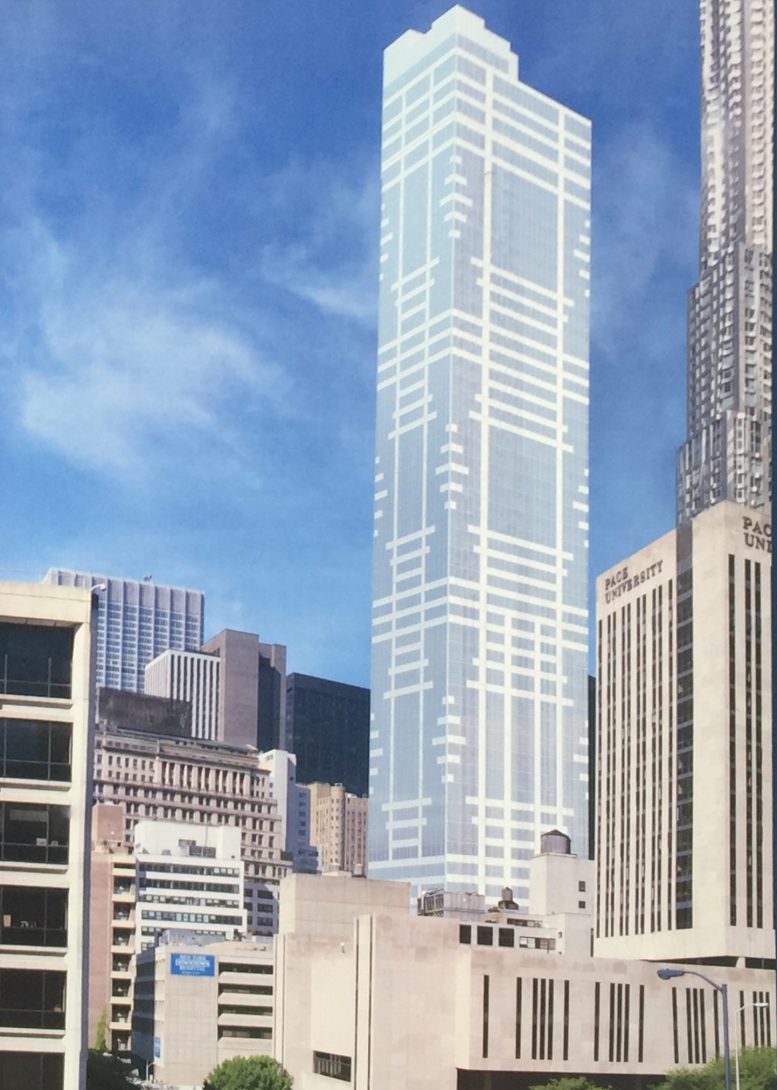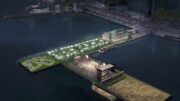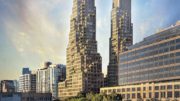For years, YIMBY has been reporting on plans for a high-rise residential tower at 118 Fulton Street, between Nassau and Dutch streets in the Financial District. No building exists yet, but the design has apparently changed again, per on-site renderings posted to the YIMBY Forums.
This saga goes back to February 2014. At that time, demolition was imminent for a 59-story project developed by the Lightstone Group.
Go forward to June of 2014, and Lightstone had sold the site, which spans 112-118 Fulton Street, to Carmel Partners for $170 million. In July of 2014, permits were filed for foundation work. By October of 2014, Carmel had completed its acquisition and planned a 63-story tower.
In November of 2014, the public got a look at renderings for what is believed to have been Lightstone’s concept for the site. Almost a year later, an on-site rendering showed a look not entirely dissimilar to that concept, though with a floor count reduced to 49. But now we have another revised look, with the project appearing much more subdued. The Department of Buildings lists SLCE Architects as the architect of record.
As for the plans for the building, the latest permit still lists a 49-story building, rising to 569 feet in height and encompassing 520,928 square feet. With 483 units spread across 470,986 square feet of residential space, the average unit would span a bit over 975 square feet.
According to the Schedule A, residential units will start with five units per floor from the fifth floor to the seventh floor, then nine units each on floors eight through 31, seven units on the 32nd floor, and nine units each on floors 33 through 49.
Listed amenities include laundry in the cellar; room for 202 bikes on the second floor; a game room, party room, lounge, and reading room on the third floor; a gym, residential terrace, and accessory children’s playroom on the fourth floor; and an “accessory residential amenity and roof terrace” on the roof.
The building is listed as having 49,941 square feet of commercial space, which would be for units in the cellar and on the first and second floors.
Currently, there is what appears to be foundation work at the site, as seen in another shot by Walpole, but there isn’t a point in trying to estimate a completion date.
Subscribe to YIMBY’s daily e-mail
Follow YIMBYgram for real-time photo updates
Like YIMBY on Facebook
Follow YIMBY’s Twitter for the latest in YIMBYnews







A growing number of tower in financial district, rapid develop under progress.
Ugh. Hideous.
I kinda like it. Color will be key.
Can we see the next new look?
Navaho blanket patterning?