It’s been nearly a year since builder William Weigand filed plans for a five-story, mixed-use building at 244 East 198th Street in the Bedford Park section of the Bronx. Now, Weigand has submitted applications for a slightly larger and taller building at 244 East 198th Street, on the border with Fordham North.
Plans call for a seven-story supportive housing project with a 5,314-square-foot commercial space. The filing refers to it as a “community residence” and a “settlement house.” Offices for the non-profit that will run the building would occupy the cellar and and first floor, and a recreation space, laundromat, and retail store would round out the ground floor.
The residential portion would include 75 supportive units, squeezed into 44,661 square feet of community facility space. The average unit would be slightly smaller than the residential building code normally allows, at about 595 square feet. The building would also have a roof deck.
The 10,420-square-foot site is currently vacant, and a title agency currently controls the property, according to public records. However, the building application lists Weigand and his Parkchester-based contracting company, O’Brien and Sons, as the owners. KR Design Group LLC applied for the permits.
Subscribe to YIMBY’s daily e-mail
Follow YIMBYgram for real-time photo updates
Like YIMBY on Facebook
Follow YIMBY’s Twitter for the latest in YIMBYnews

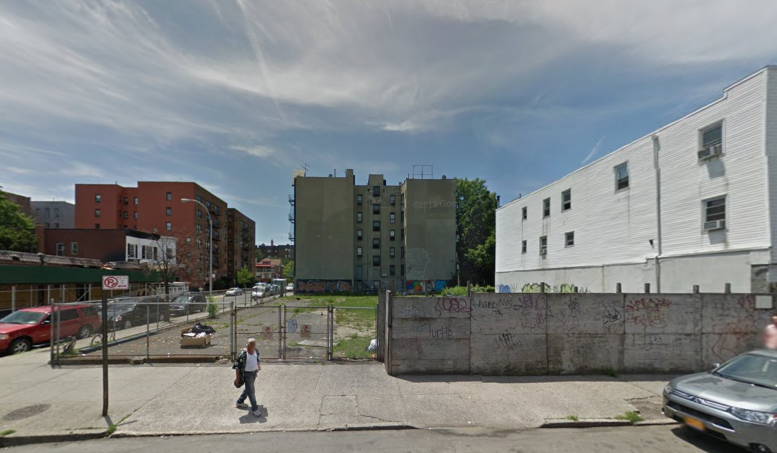
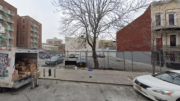
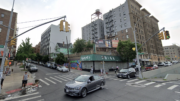
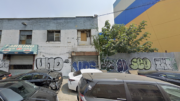
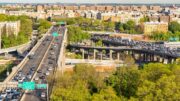
The plan is both important and need for living, not only floor but also space into construction.
Most of the homeowners in the area are not in favor of this at all! They already feel overburdened.