Though a renovation would be welcome at one pre-Civil War residential building in the city’s first historic district, it will have to wait. Last Tuesday, the Landmarks Preservation Commission took no action on a proposal for 152 Henry Street, in the Brooklyn Heights Historic District.
The building is located on a relatively quiet section of the street, just north of the CVS and the corner with Love Lane, where Tom Hanks filmed a scene for “Bridge of Spies.” Four-story 152 Henry Street, which reads as a three-story building on the front, was built in the Greek Revival style between 1830 and 1839. Since then, it lost its stoop and the areaway is in somewhat poor shape.
The building is currently an SRO, and owner Demitri Yatrakis plans to maintain five SRO units on the top two floors, while the lower two numbered floors and the cellar would be his private residence. A multi-purpose room is indicated on a sub-cellar level. The renovation is being designed by Jonathan Baker of Brooklyn-based Formactiv Architecture, Design, Technology, PC.
The proposal presented to the LPC includes restoration of the stoop, cleaning up the areaway, and returning the first floor windows to their historically elongated form. The rest of the windows would be replaced in their existing masonry openings, but would go from wood to aluminum. On the rear, a three-story-tall (so, stretching from the cellar to the second floor) addition would be constructed. It would be visible from Pierrepont Street.
Commissioner Michael Devonshire did not like the idea of aluminum windows. Neither did Commissioner Adi Shamir-Baron, who also finds the existing rear “beautiful.” Commissioner Michael Goldblum wasn’t entirely sold on the proposal, but was not opposed to the use of aluminum. Commissioner Jeanne Lutfy applauded the work proposed for the front of the structure. LPC Chair Meenakshi Srinivasan also loved it.
Brooklyn Community Board 2 did not review the proposal. Judy Stanton, of the Brooklyn Heights Association, testified that she welcomes the renovation, but cannot support the use of aluminum windows and also cannot support the full removal of the rear wall.
The Historic Districts Council’s Kelly Carroll also testified in support of the general concept, but had critiques of the proposals for both the front and rear. “HDC applauds the return of the stoop and the parlor floor windows, which will reinstall the correct proportions of the façade. We suggest that staff look closely at the details in the stoop, ironwork, and window surrounds of this proposal to make sure that once this façade is fixed, it is done absolutely correctly,” Carroll said. “In the rear, the Committee thought it would make for a better design if the bulk mirrored the neighbor with a notch cut-out, and regularized the window arrangement: there is a picture window, one story has transoms, the other does not.” She added that HDC also could not support the use of aluminum.
In the end, the commissioners took no action. The applicant is free to tweak the proposal and return before the commission.
View the full presentation slides here:
Subscribe to YIMBY’s daily e-mail
Follow YIMBYgram for real-time photo updates
Like YIMBY on Facebook
Follow YIMBY’s Twitter for the latest in YIMBYnews

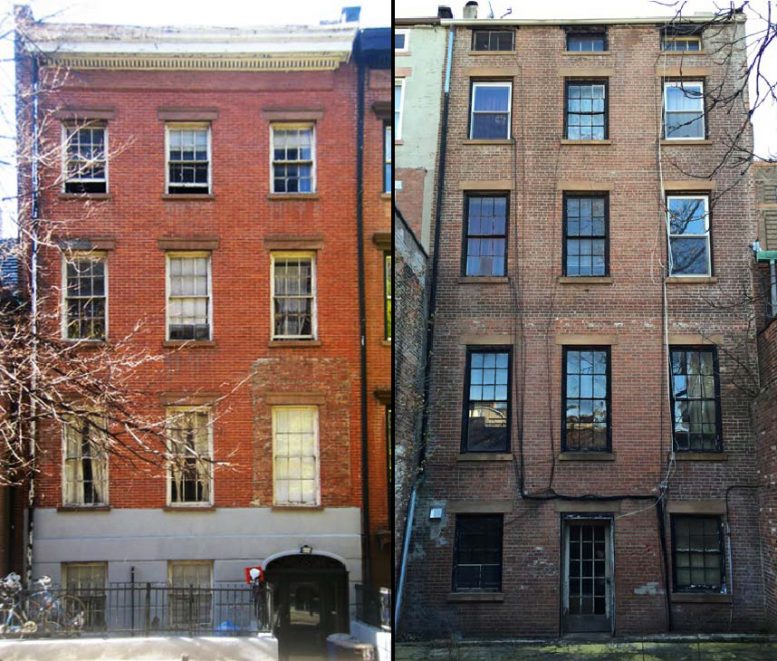
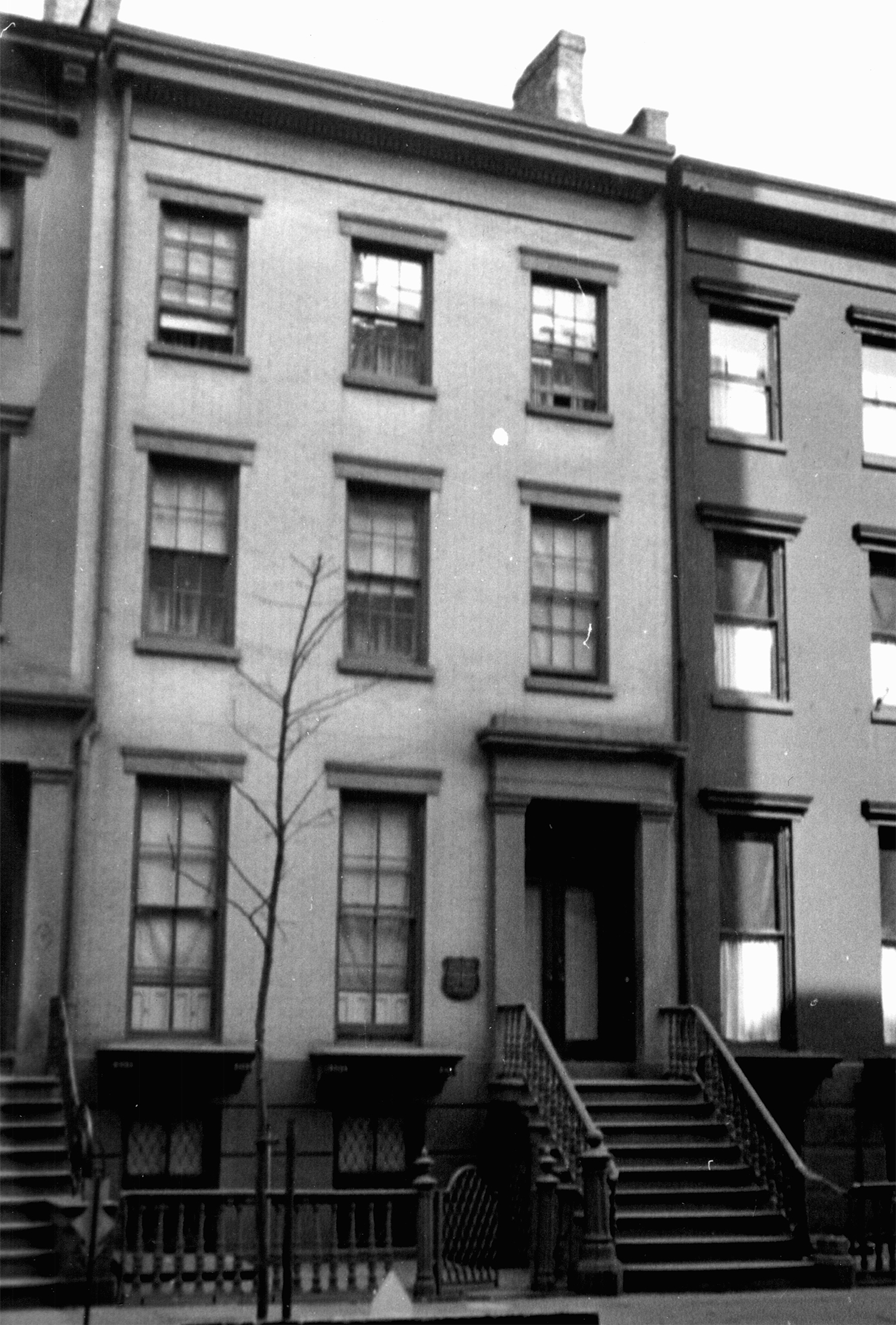
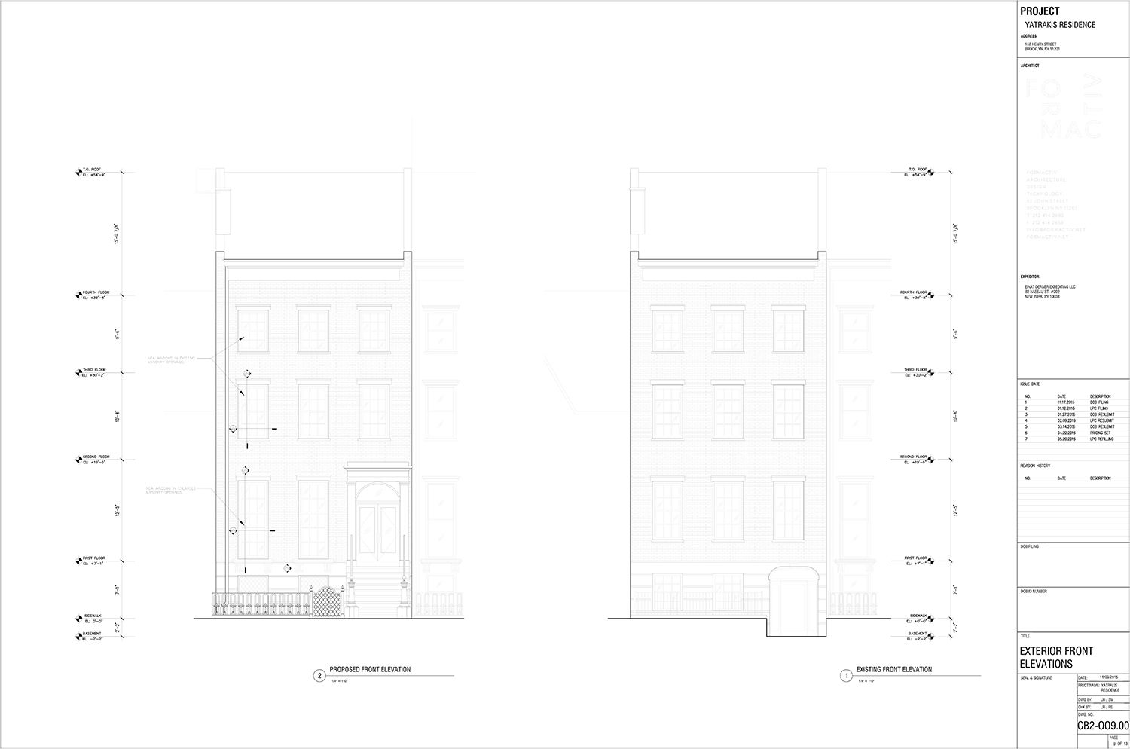
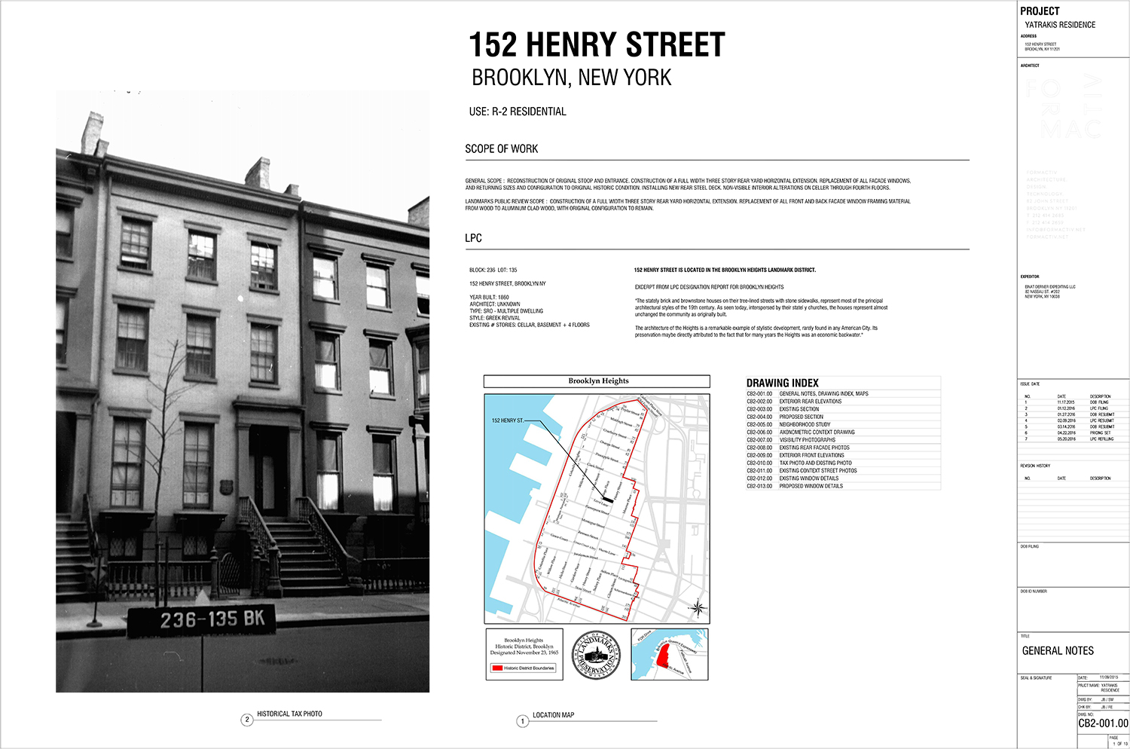

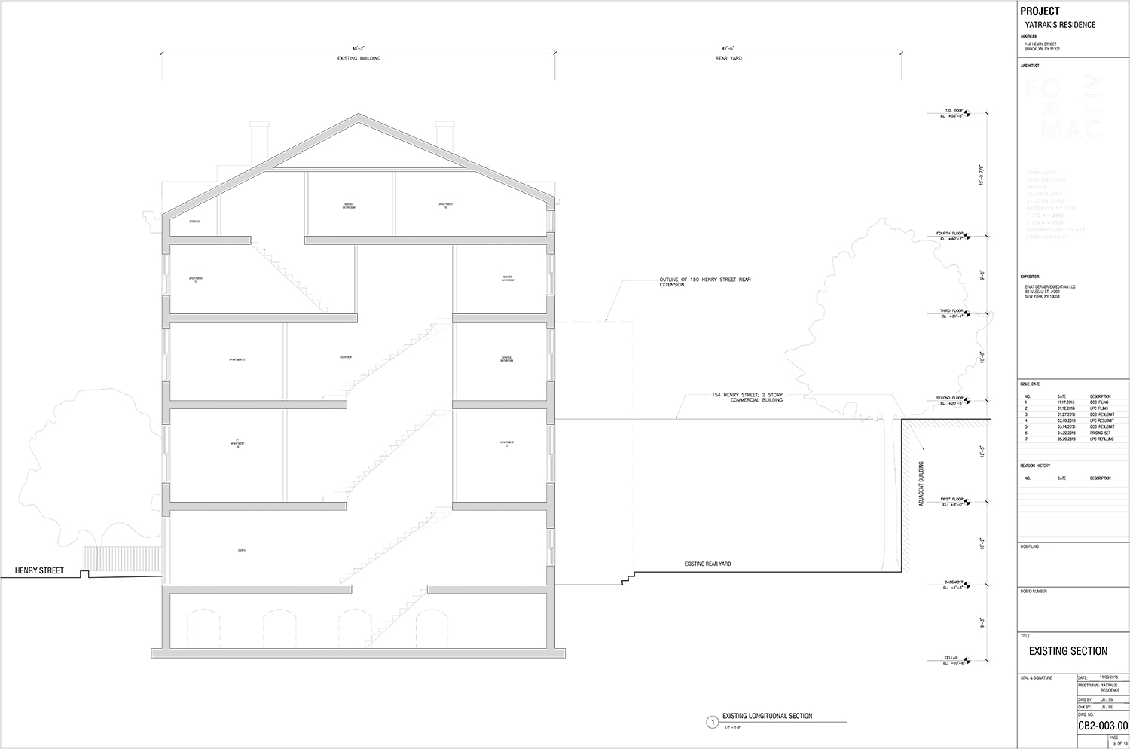


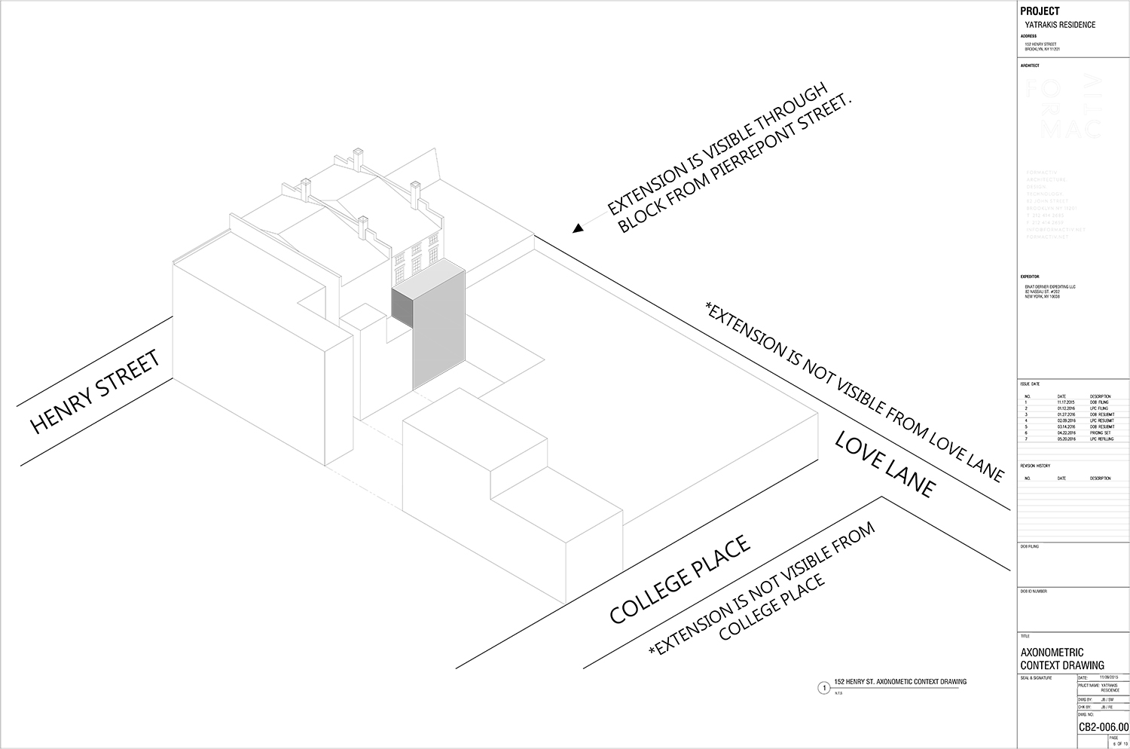
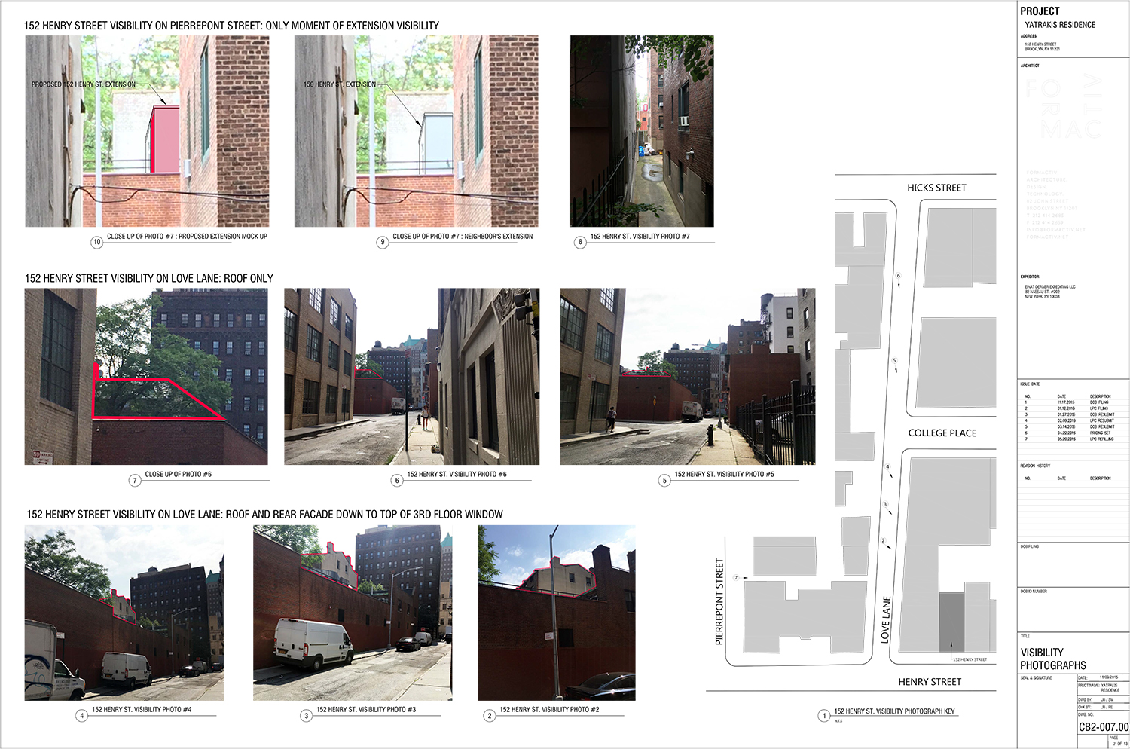
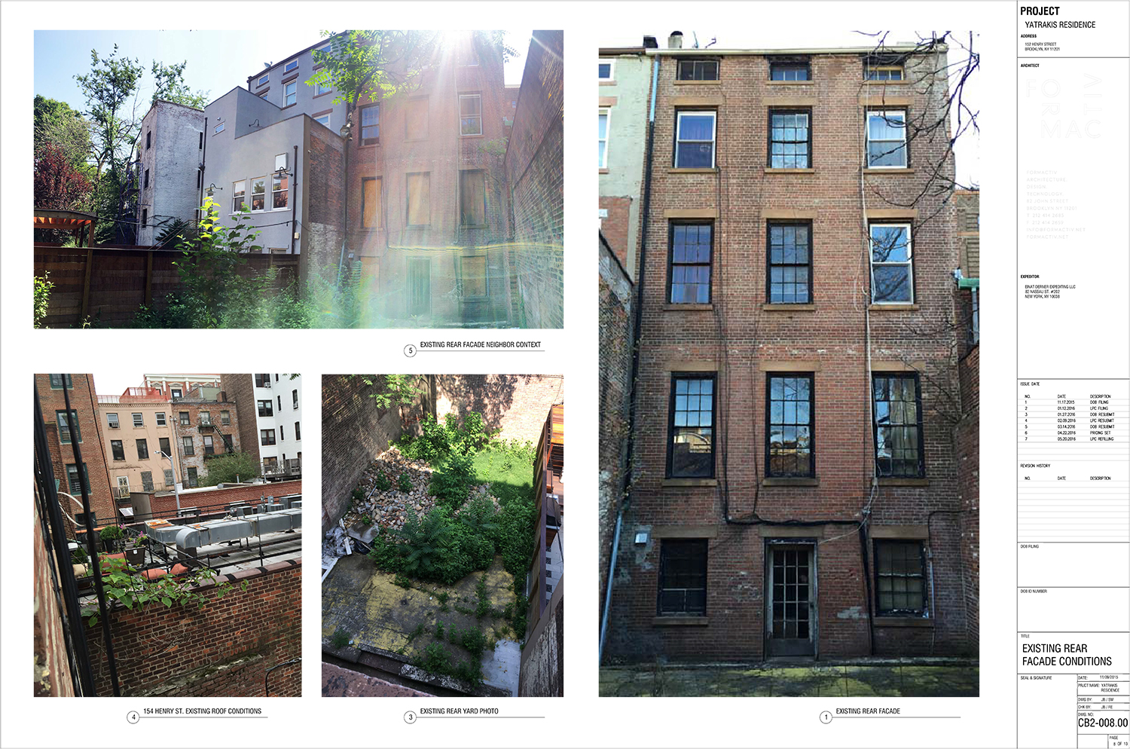
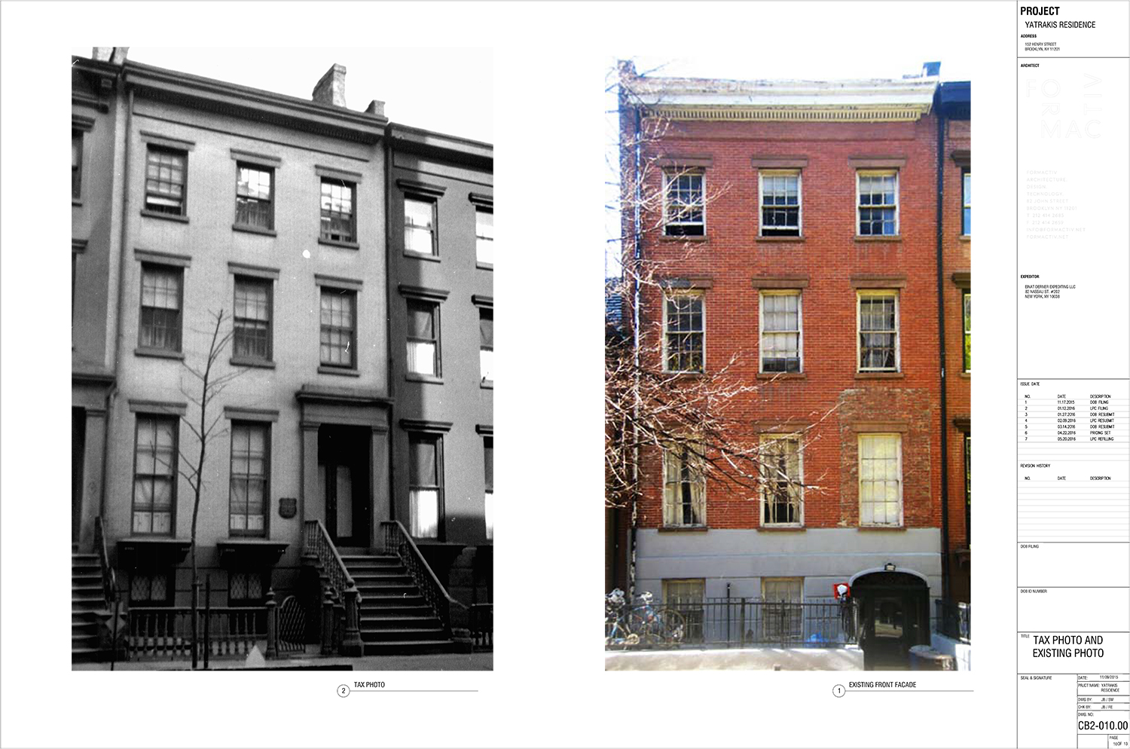
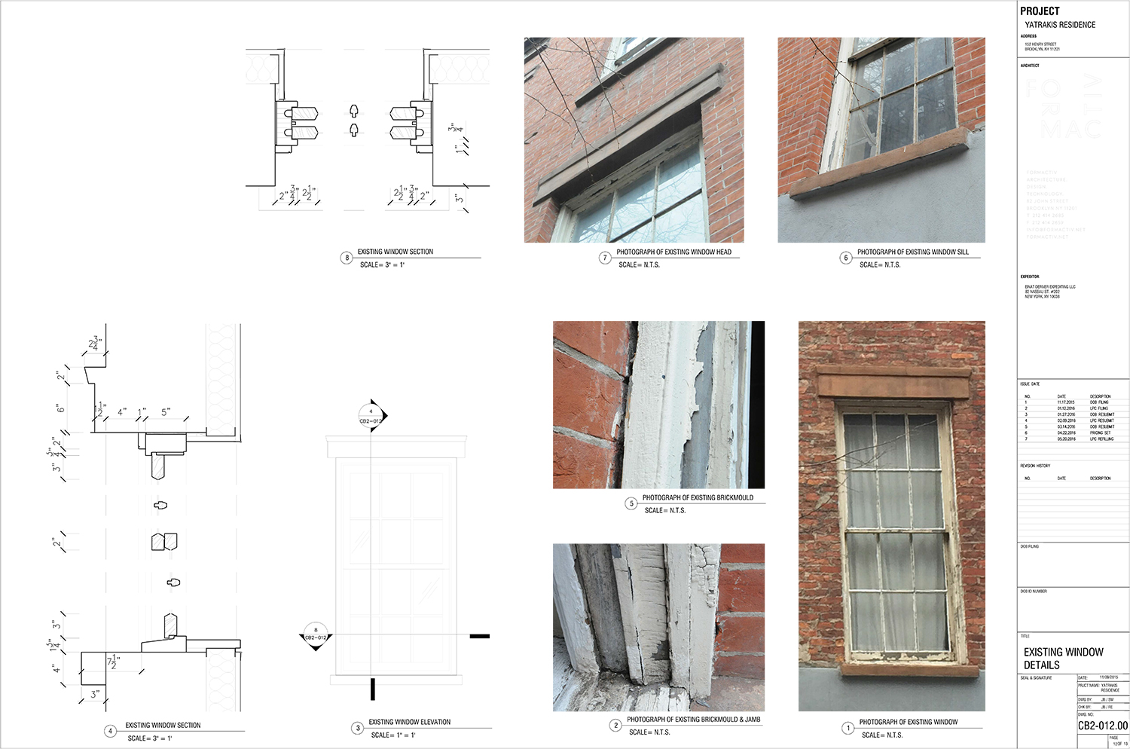



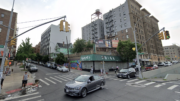


Old design of window better than an aluminium, I thought it’s exactly not suitable wall towards view.
I’ve lived in Brooklyn Heights for decades, and have always been struck by the fact that when stoops were torn out, the brick used to full in the old outlines was the cheapest possible. It’s as if all the builders assumed that these old buildings would soon be torn down, so why bother with any high quality masonry reconstruction.
.
I too think aluminum widows is a dumb idea.