YIMBY can reveal exclusive interior renderings of the 14-story, 55-unit mixed-use project under development at 242 Broome Street, located on the corner of Ludlow Street on the Lower East Side. The latest images depict the condominiums as well as the project’s residential amenities, such as a rooftop terrace and an entertainment room. DXA Studio is responsible for the design of the interiors.
The 180,646 square-foot project’s residential units will range from one- to three-bedrooms and should average 1,475 square feet apiece. Twenty percent of them, or 11 units, are designed as affordable. Besides the residential units, the cellar through fourth floors will host 40,326 square feet of commercial-retail and 17,735 square feet of community facility space.
Delancey Street Associates, comprised of L+M Development Partners, Taconic Investment Partners and BFC Partners, is the developer. SHoP Architects is the design architect and SLCE Architects is the executive architect.
In August, YIMBY reported foundation work was underway. Completion is currently expected in early 2018.
Subscribe to the YIMBY newsletter for weekly updates on New York’s top projects
Follow the YIMBYgram for real-ime photo updates
Follow YIMBY’s Twitter for the latest in YIMBYnew
Subscribe to YIMBY’s daily e-mail
Follow YIMBYgram for real-time photo updates
Like YIMBY on Facebook
Follow YIMBY’s Twitter for the latest in YIMBYnews

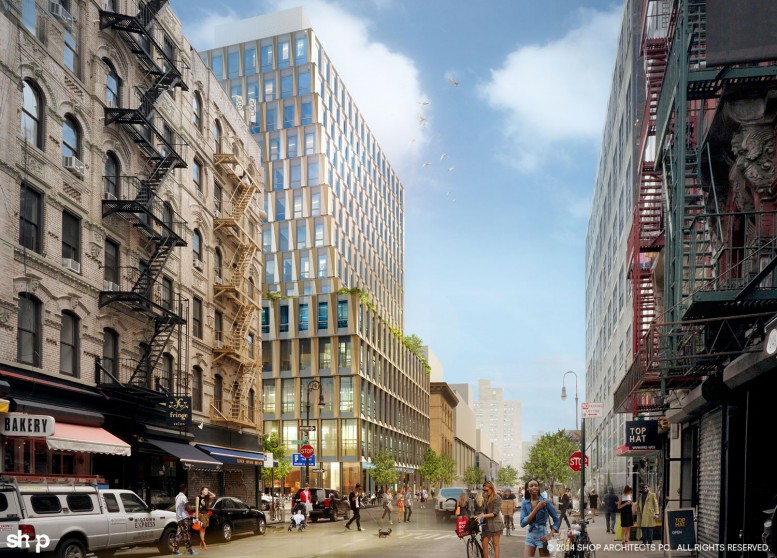
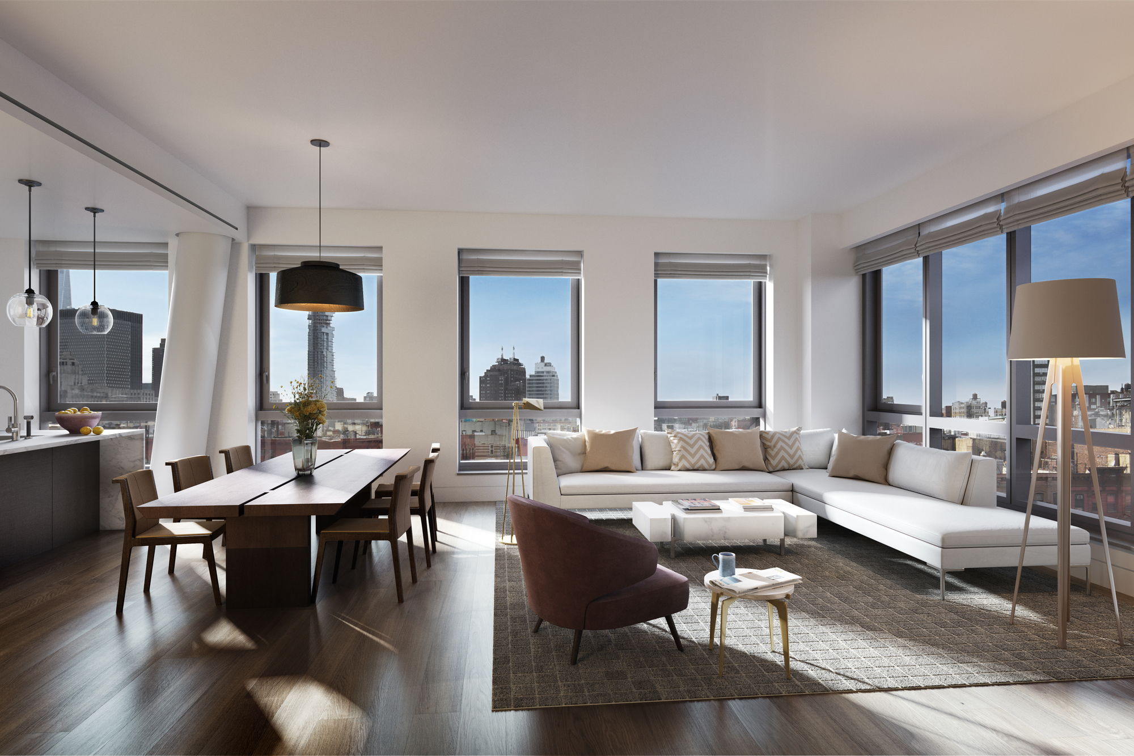
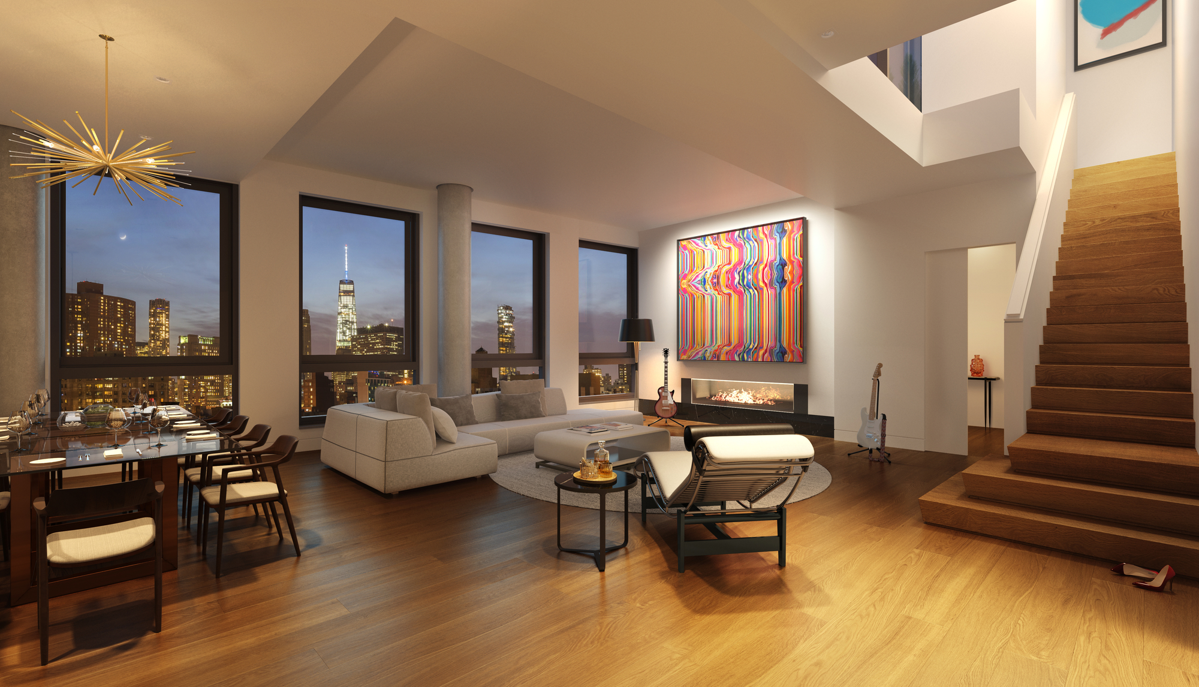
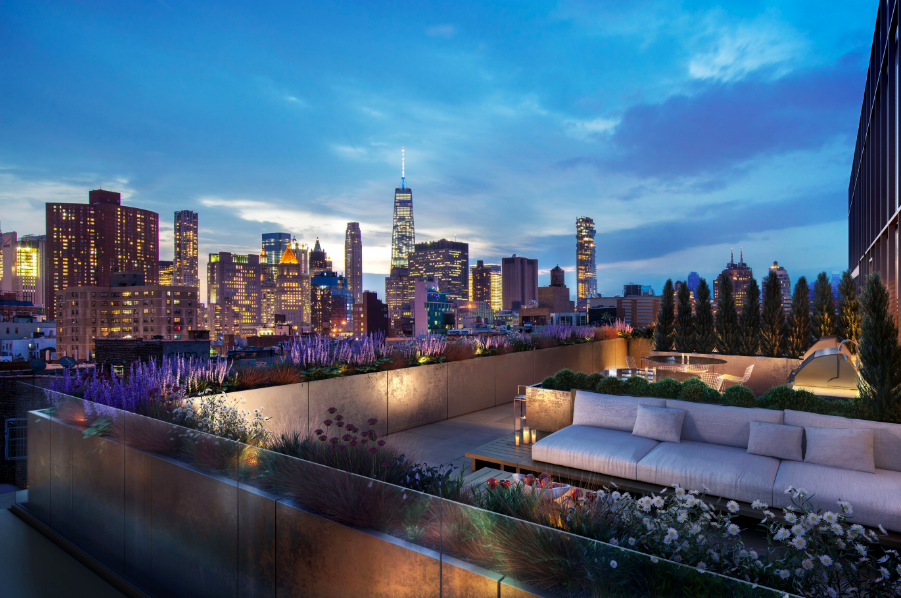
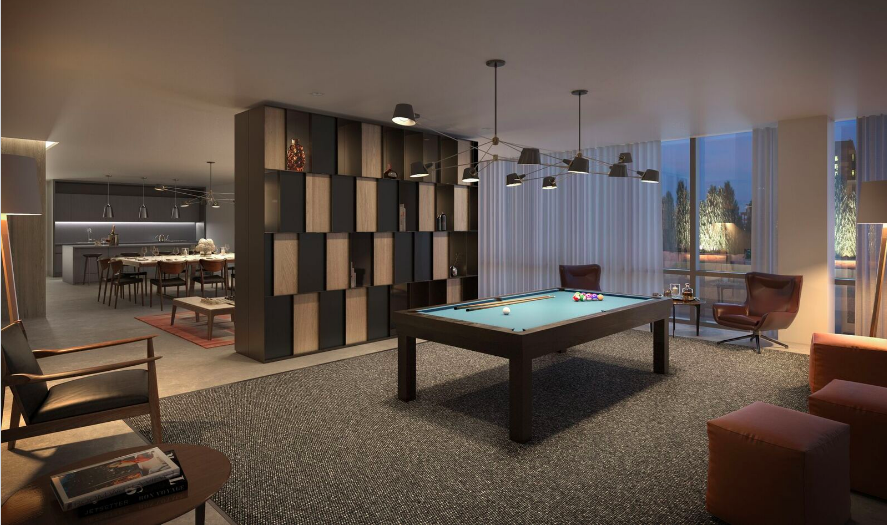
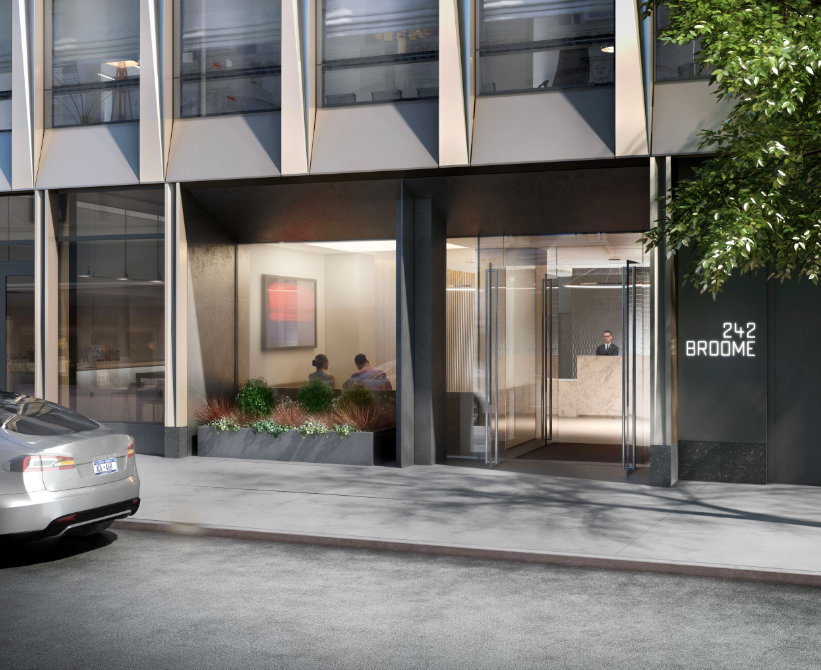

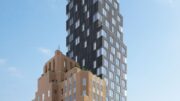
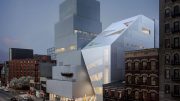
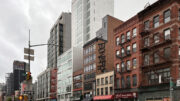
Success the interiors on 14-story, all views will be reduced my hot to the cooling breathe.