The nine-story Dutch LIC at 25-19 43rd Avenue has been topped out within the past month and is starting to receive exterior cladding, as red brick climbs along its eastern façade. Even in its unfinished state, the 86-unit residential project leaves a distinctive mark in Long Island City’s booming Court Square district. The design by GF55 Partners is notable for its sharp-angled south corner, anchored by a heavy steel truss at the base. Both of the striking features were conceived as responses to a challenging site. The project is built by Ekstein Development, with EFT Skyline Construction LLC serving as the general contractor.
A single-story office and warehouse building, typical for the formerly-industrial district, occupied the corner lot until early 2014, when it was torn down along with a rowhome on 27th Street and three more on 43rd Avenue. Renderings for the building that would rise on the 15,680-square-foot lot were released in the first half of 2015, and the structure began its ascent in the summer. Vertical progress continued at a steady pace until the building was topped out around late September of this year.
According to permits, the structure rises 100 feet high to the parapet, with the penthouse adding around an extra 15 feet to the structural height. Residences comprise 68,145 square feet of the 90,173-square-foot building, ranging from 773-square-foot studios to three-bedroom penthouses. Prices range from $590,000 to $1,995,000. The largest residence clocks in at 1,550 square feet and features a private rooftop terrace. Seventeen parking spaces are included, along with bicycle storage. A second-floor gym opens upon an open-air deck at the building rear. A large terrace available to all residents is on the rooftop.
The building sits at one of the neighborhood’s most complicated development sites. 47th Street and 43rd Avenue converge at a 58-degree angle as they meet Hunter Street, as part of an irregular layout created by the convergence of three separate street grids. The east side of the lot runs up against the elevated Queensboro Bridge approach viaduct, which runs for several blocks across the neighborhood interior. The R train tunnel that passes under the site’s southern tip further complicates building foundation conditions.
Instead of placing a conventional tower at the least problematic portion of the lot, the architects engaged a more novel approach that turns complications into distinctive features. The structure takes up 76 percent of the lot as it runs up to the sidewalk, matching newly-emerging street walls along both thoroughfares. The narrow wedge is addressed with a massive steel truss at the ground floor, which distributes the structure weight away from the corner where the subway tunnel makes deep foundations impossible.
Two roughly 15-foot-high, exposed trusses run around 100 feet along the two streets, converging at the angled intersection and leaving a unique impression upon the streetscape. They are backed with floor-to-ceiling glass walls, which allow full views of the lobby and tenant lounge while accentuating the bold feature that recalls the steel latticework of the nearby Queensboro Bridge. The construct also references the cross-bracing on the underside of the viaduct next door, positively interacting with the utilitarian urban artifact.
A horizontal steel lintel caps the truss. It extends all the way along the façade length, visually establishing a well-defined ground level. Piers of red brick run uninterrupted from the second floor to another steel lintel at the parapet. The motif extends upon the dark steel mullions that conceal floor plates and separate the windows.
An array of angled balconies rises above the truss convergence point. The parapet lintel juts out prominently above the balconies as an assertive focal point. The building’s street wall and bulk matches its under-construction neighbors to the east (the nine-story Hyatt Place Hotel at 27-07 43rd Avenue), south (the 16-story wing of the 50-story Hayden at 43-25 Hunter Street), and northwest (10-story Factory House at 42-60 Crescent Street). But while the building massing is contextual, the pointed corner is easily the most eye-catching feature at the intersection. Curiously, the corner doubles as an orienteering device as it points almost directly south, a handy feature for those confused by the neighborhood’s disorienting street pattern.
The neo-industrial style, expressed through traditional massing, rusticated brick façade, and dark metal accents, is currently in vogue in the neighborhood, evident in at least five other nearby buildings recently completed or under construction: the Factory House, The Independent at 42-14 Crescent Street (13 floors, 48 units), 41-21 28th Street (16 floors, 166 units), Baker House at 41-07 Crescent Street, and the aptly-named Steel Haus at 41-32 27th Street (15 floors, 46 units); The Jackson at 11-51 47th Avenue (11 floors, 53 units) takes on a Brutalist variation of the theme. Although examples of this style are also found in various parts of the city, it is encouraging to see its proliferation in Long Island City, a neighborhood with a rich industrial legacy.
All of the above-mentioned buildings lie within a 1,300-foot radius of the Dutch, which sits at the epicenter of one of the city’s hottest development areas. A new skyline has sprouted here over the past few years and continues to grow unabated. Around 50 buildings, ranging from 7 to 79 stories, are under construction or planned roughly within the same radius, which barely covers a quarter of a square mile. The Dutch directly faces the following buildings in various stages of construction progress: Factory House (northwest), 42-44 Crescent Street (north, on the opposite side of the viaduct), 52-50 27th Street (northeast, across the viaduct), 42-83 Hunter Street (east, across the viaduct), the Hyatt Plaza Hotel (southeast), and the 50-story Hayden (south and southwest). Fortunately for future residents of the Dutch, most of these buildings are in advanced stages of construction. By the time they move in to their new apartments within the coming year, they would reside in the midst of a dense residential neighborhood rather than a multi-block construction site.
Despite being surrounded by new development, the Dutch would not be directly obstructed by neighbors. The southwest facade opens upon a Rockrose Development-owned block of low-rises and open space.
The southeast exposure looks upon a small triangular park sandwiched between 27th and Hunter streets, underneath the viaduct. The viaduct itself ensures that even rear windows would remain unobstructed, although traffic noise may be an issue.
Major thoroughfares, such as Jackson Avenue and Queens Plaza, pass just a couple of blocks away, yet the Dutch sits within the quiet neighborhood interior, away from the rush-hour bustle. The traditionally-styled design, accented with iconic features, is both understated and bold, providing distinct character to a transforming neighborhood that still seeks to define its new identity.
Subscribe to YIMBY’s daily e-mail
Follow YIMBYgram for real-time photo updates
Like YIMBY on Facebook
Follow YIMBY’s Twitter for the latest in YIMBYnews

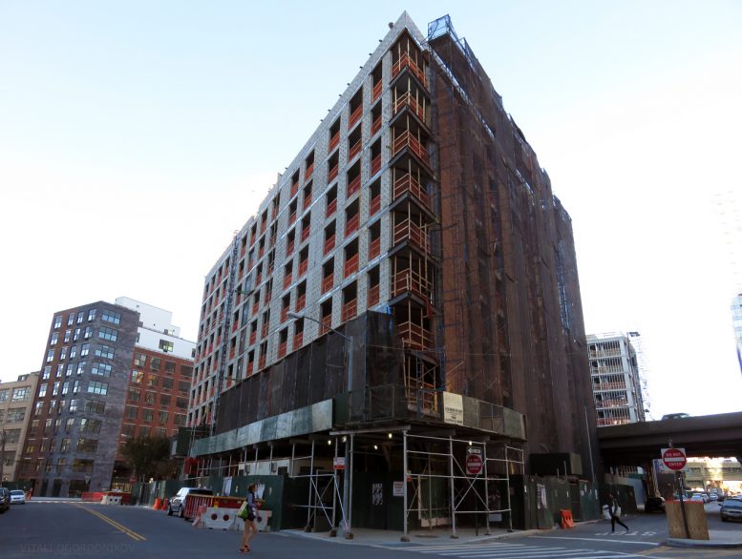
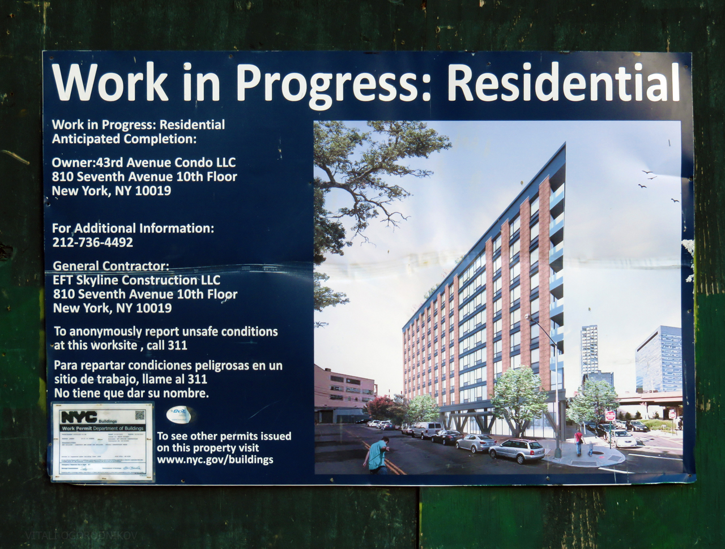
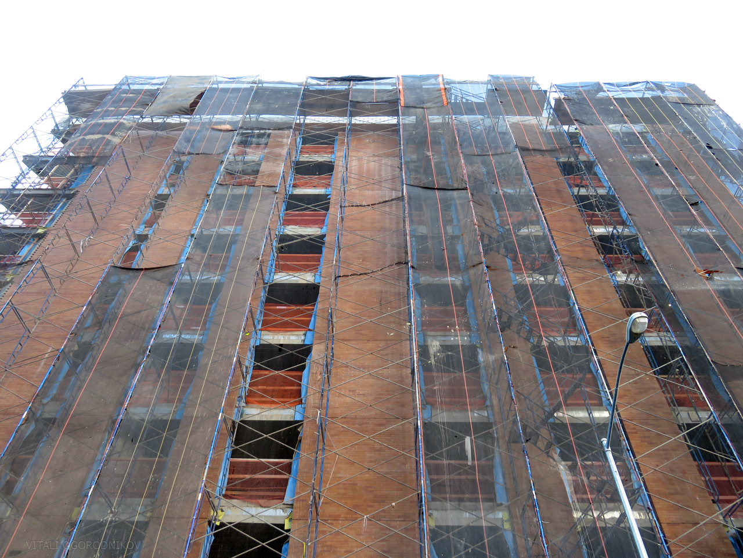
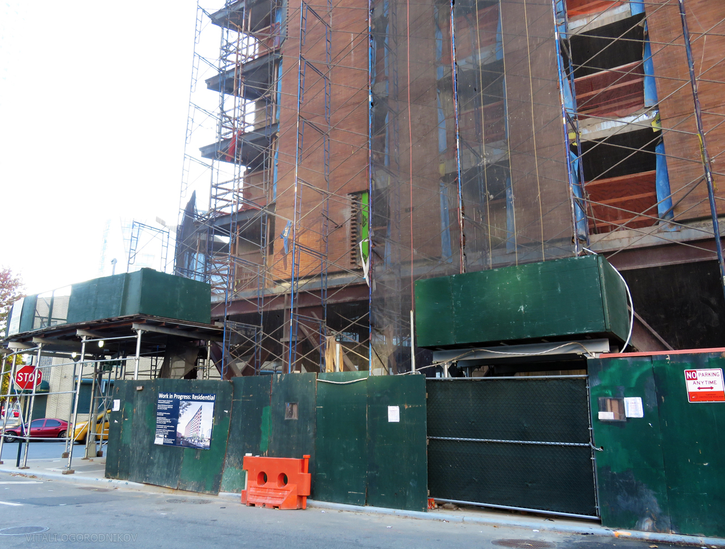
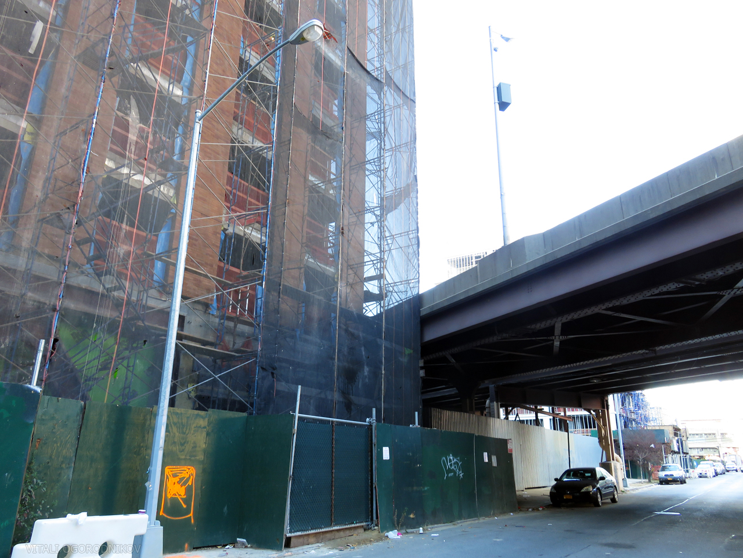
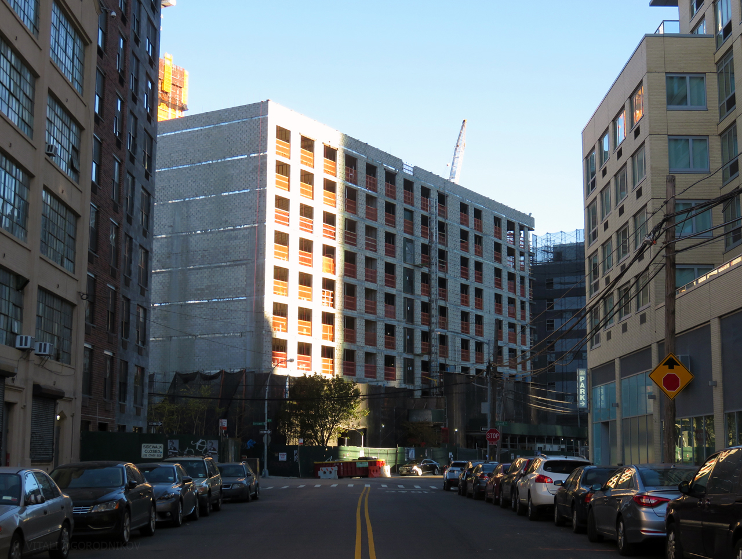
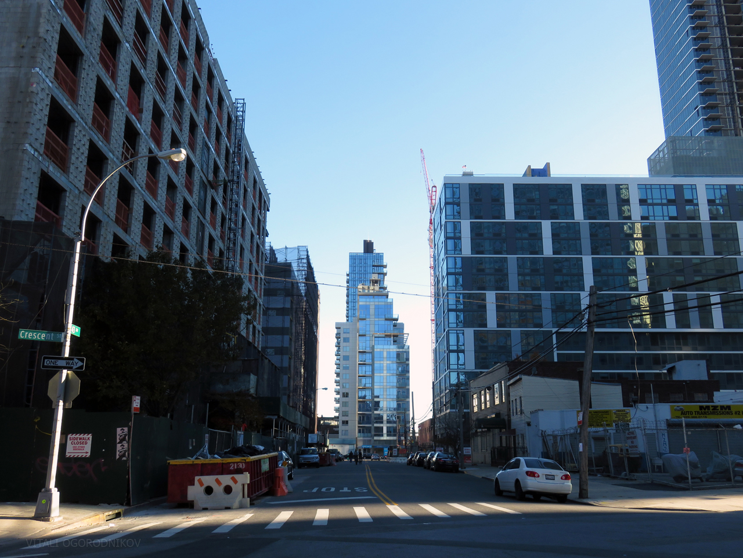
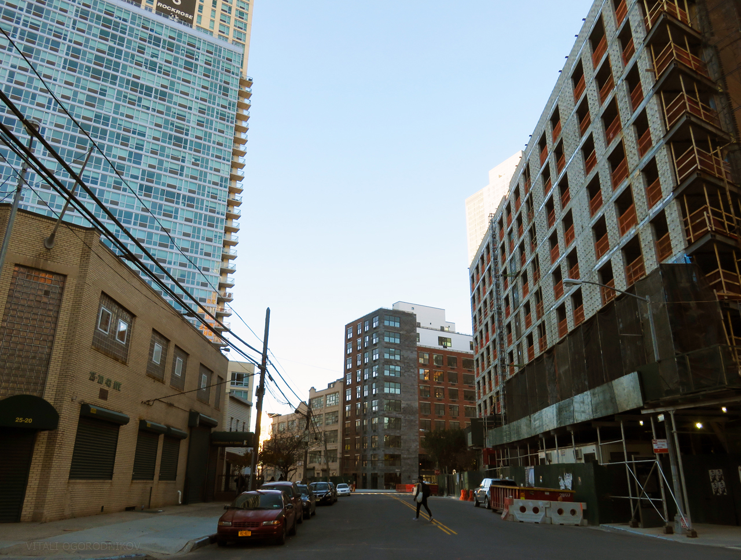
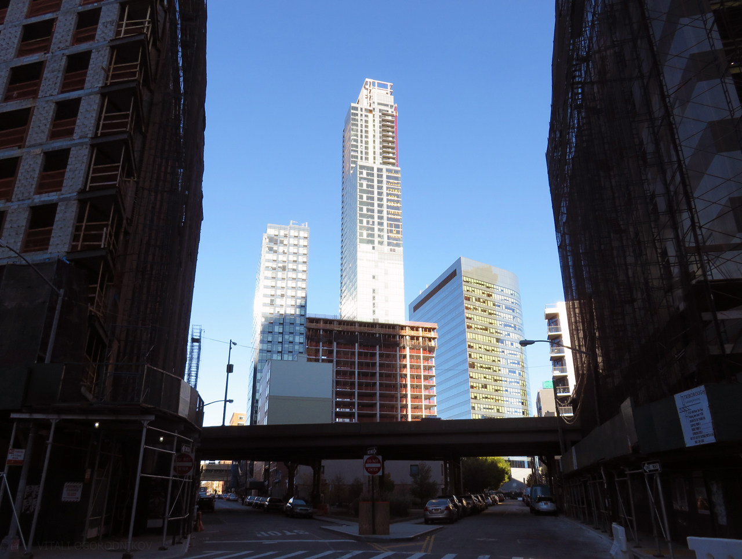



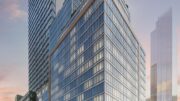
You always stick with Long Island City, construction in stocks will update for development as usual.