Last Tuesday, the Landmarks Preservation Commission approved work to allow the single-family conversion of 38 Bethune Street. While some West Village garage conversions before the LPC recently have been contentious, this project was not controversial.
Located between Washington and Greenwich streets, the structure started life in 1927 as a single-story garage. In 1969, it became part of the Greenwich Village Historic District. In 2004, the LPC approved the addition of two stories, creating space for two residential units.
Now, the plan is for a single-family home, though still with a single-car garage. The presentation was made by preservation consultant Mary Dierickx and William Cummings of Heiberg Cummings Design. Manhattan-based ADG Architecture & Design is the architect of record.
The garage door will be changed to frosted glass. The front door will be replaced with a door that has an oil-rubbed bronze finish. The window between the front door and the second floor windows will be filled in. The proposal also calls for two bays of windows, separated by brick piers, on the second and third floors.
The rear will see existing windows, doors, and balconies replaced. The cellar level will also get a second window.
Four lot line windows will be installed on the west side, two each on the second and third floors, lining up with the front windows. On the east side, existing windows on the third floor will be blocked, as will two on the second floor. The remaining window on the second floor and the three windows on the first floor will be replaced.
The roof bulkhead will also be reconfigured, allowing for the installation of an elevator.
There wasn’t a lot in the way of comments from the commissioners. Commissioner Michael Goldblum said it would look “more industrial” and “more simple” if the second and third floors had one bay of windows each.
LPC Chair Meenakshi Srinivasan said the project, for the most part, had the support of Manhattan Community Board 2.
The Historic Districts Council was not as receptive. “HDC found the 2004 alteration well conceived in context, proportion, and design. The proposed changes to the window openings results in a loss of their relationship to the ground floor proportionally,” testified HDC’s Kelly Carroll. “This is especially notable where the brick pier separating the door from the garage suddenly disappears at the second story.
“The creation of four rectangular windows separated by thin brick piers is out of proportion for a brick building’s openings, which would have been punched windows, not these large expanses. The applicant provided several good examples of ribbon window configurations in the vicinity, and HDC suggests the design move more toward this, or keep the existing design,” Carroll continued. “The use of the steel mullions in the existing design works quite well. HDC believes that approved alterations to facades in historic districts should be improvements and aesthetics of a higher caliber than what was there previously. This proposal is trying to create a symmetrical top to an asymmetric bottom, and this attempt at regularization has lost something interesting in the process.”
In the end, the commissioners approved the proposal, but mandated the inclusion of Commissioner Goldblum’s suggestion regarding one bay of windows each on the second and third floors.
View the full presentation slides here:
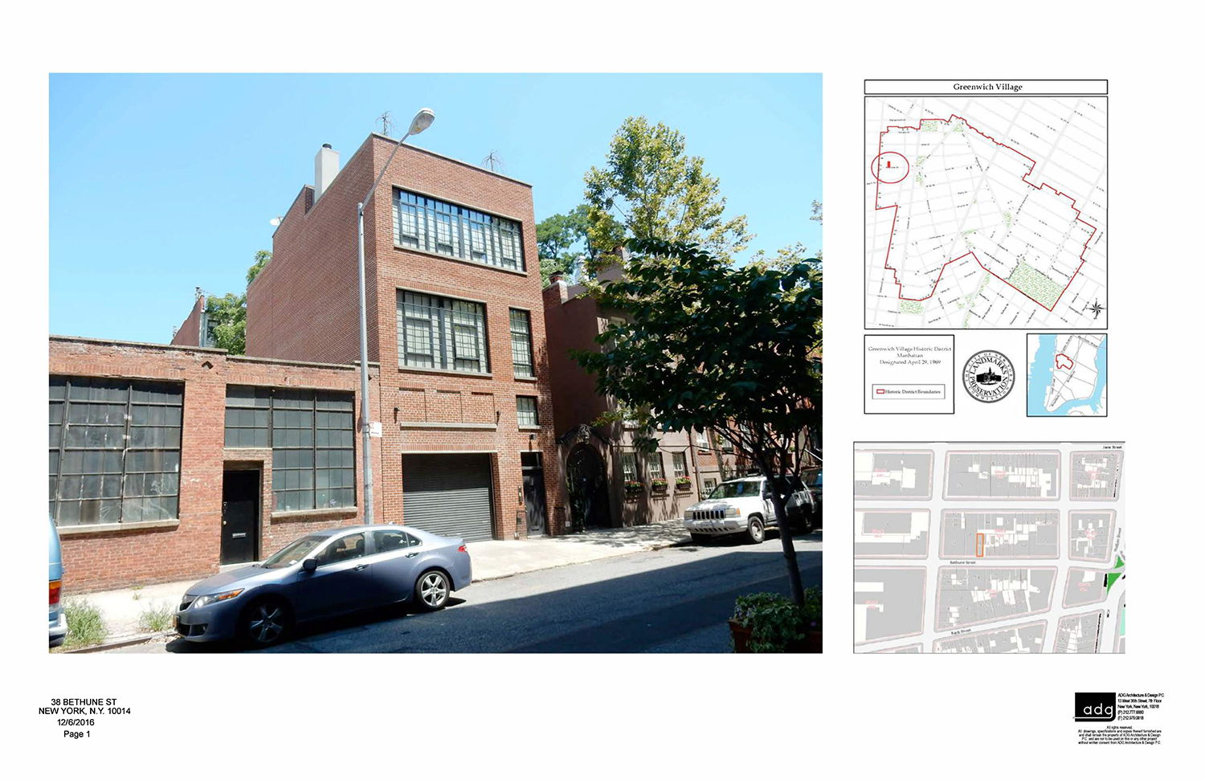
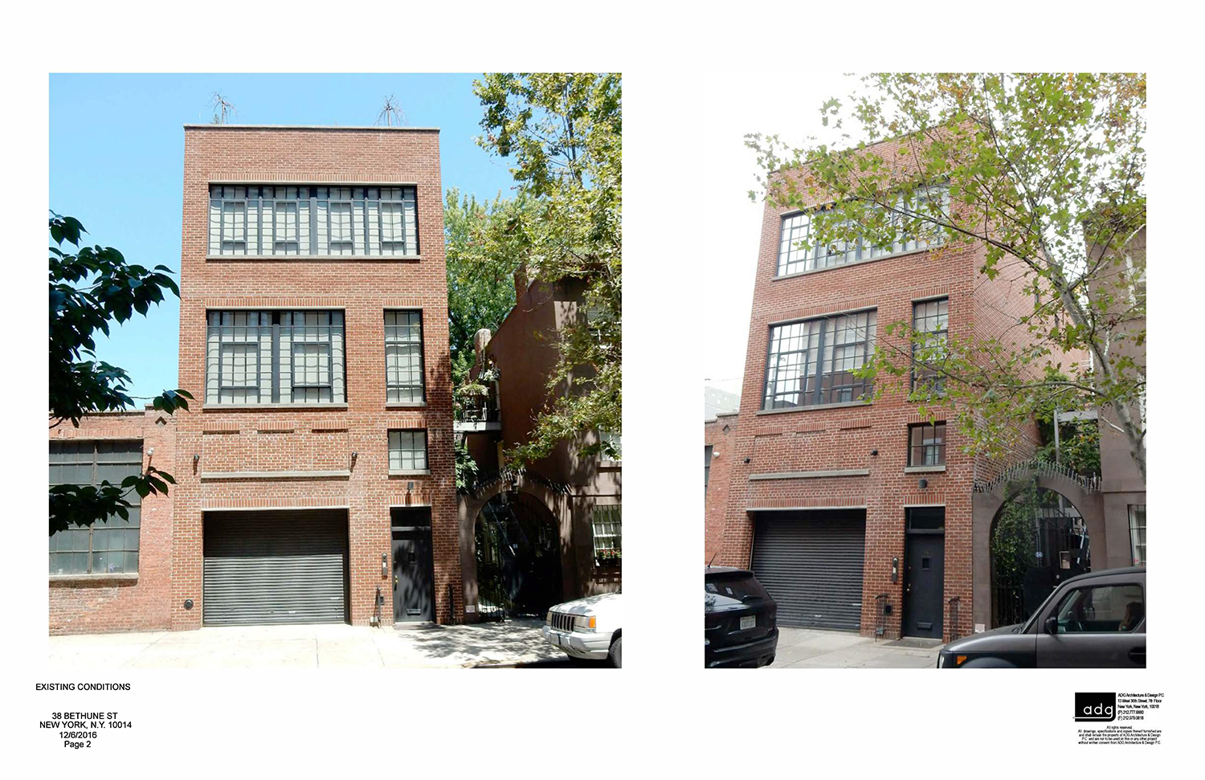


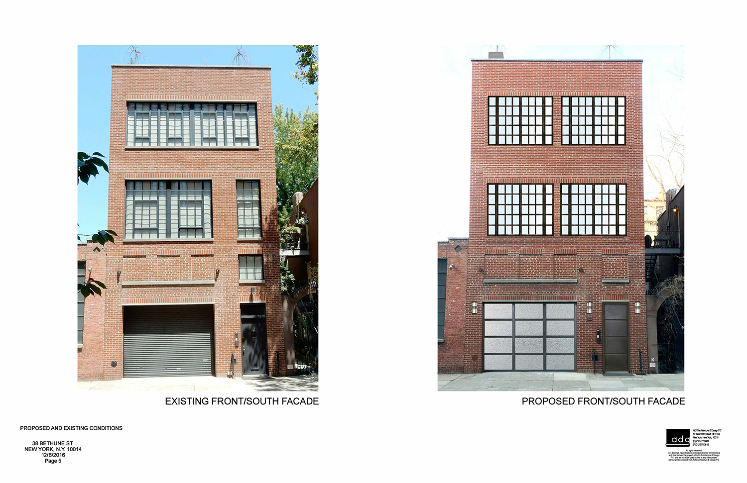
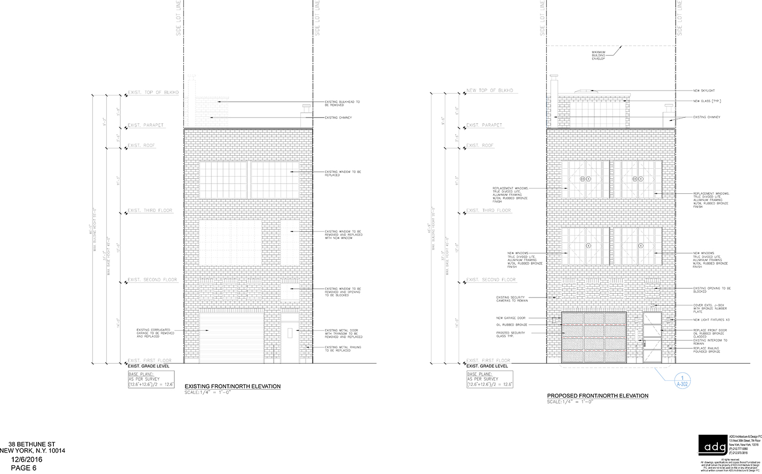
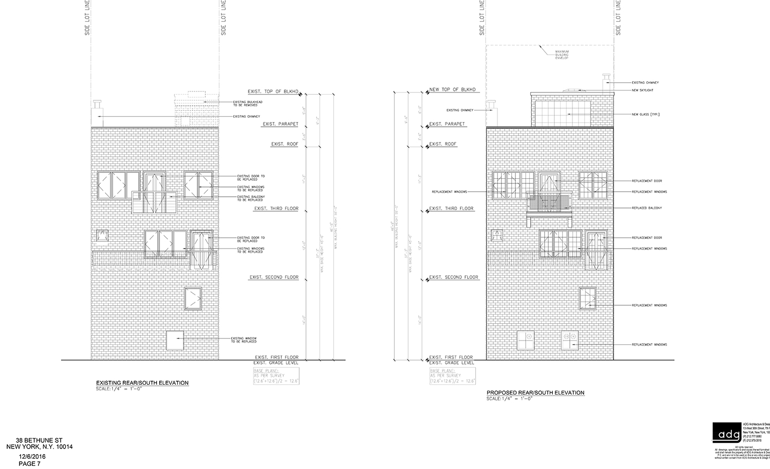
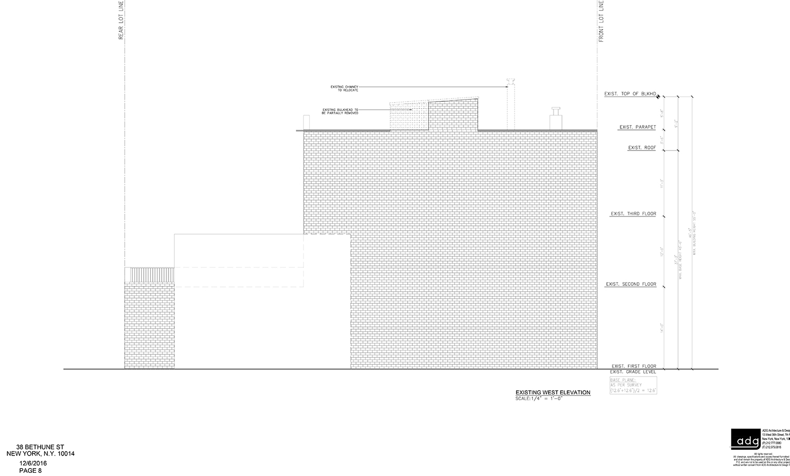
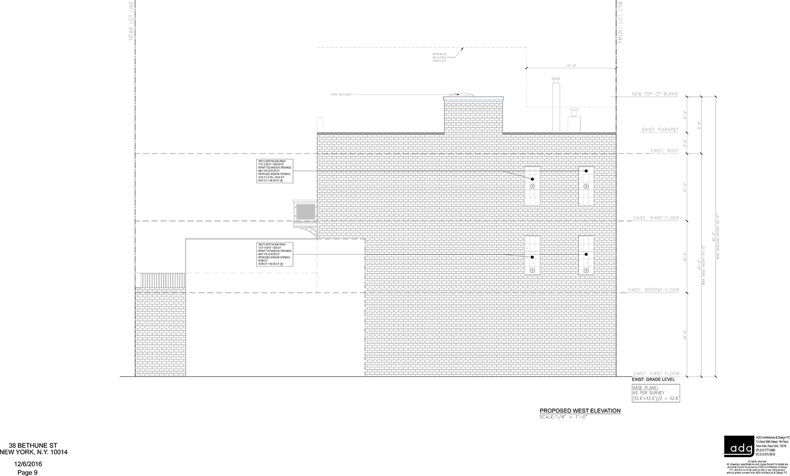
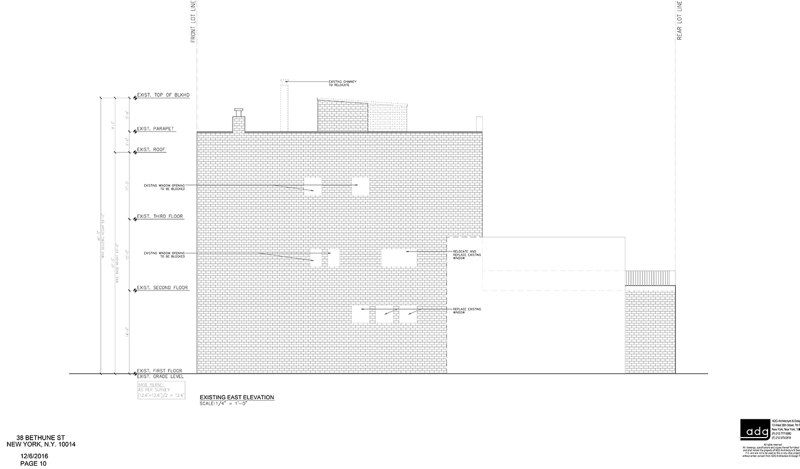
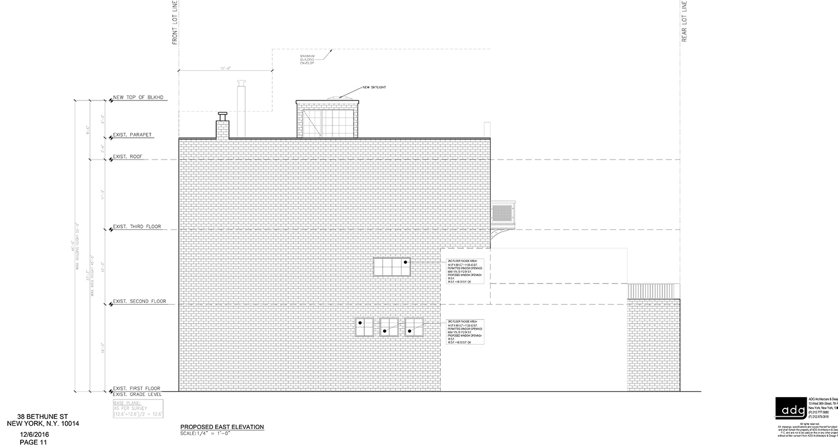
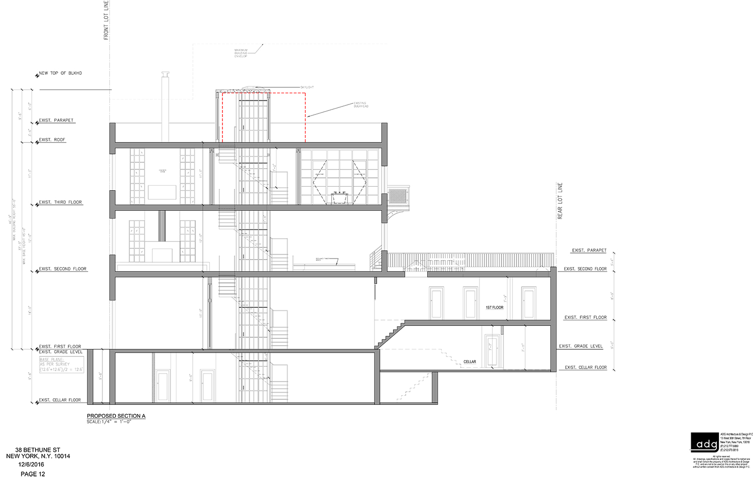
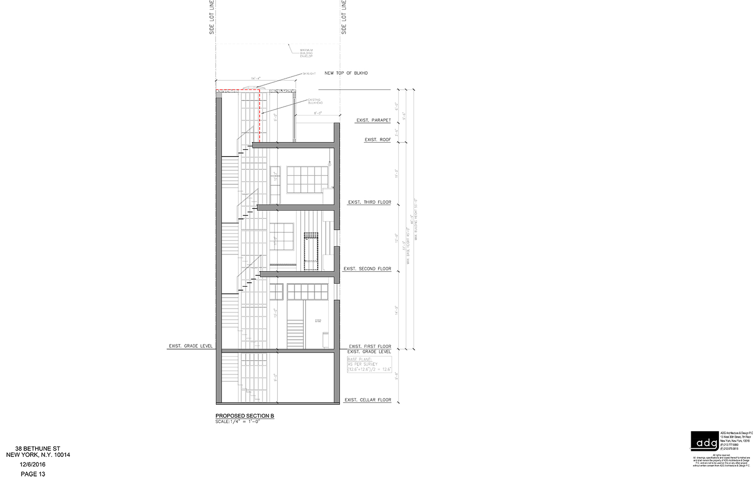
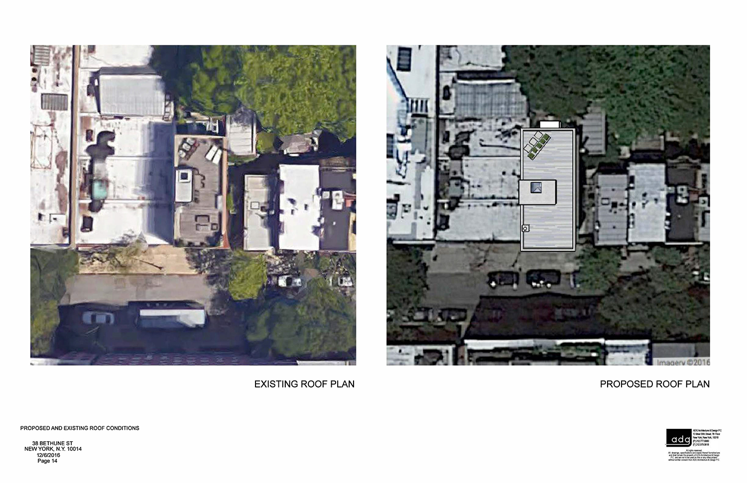
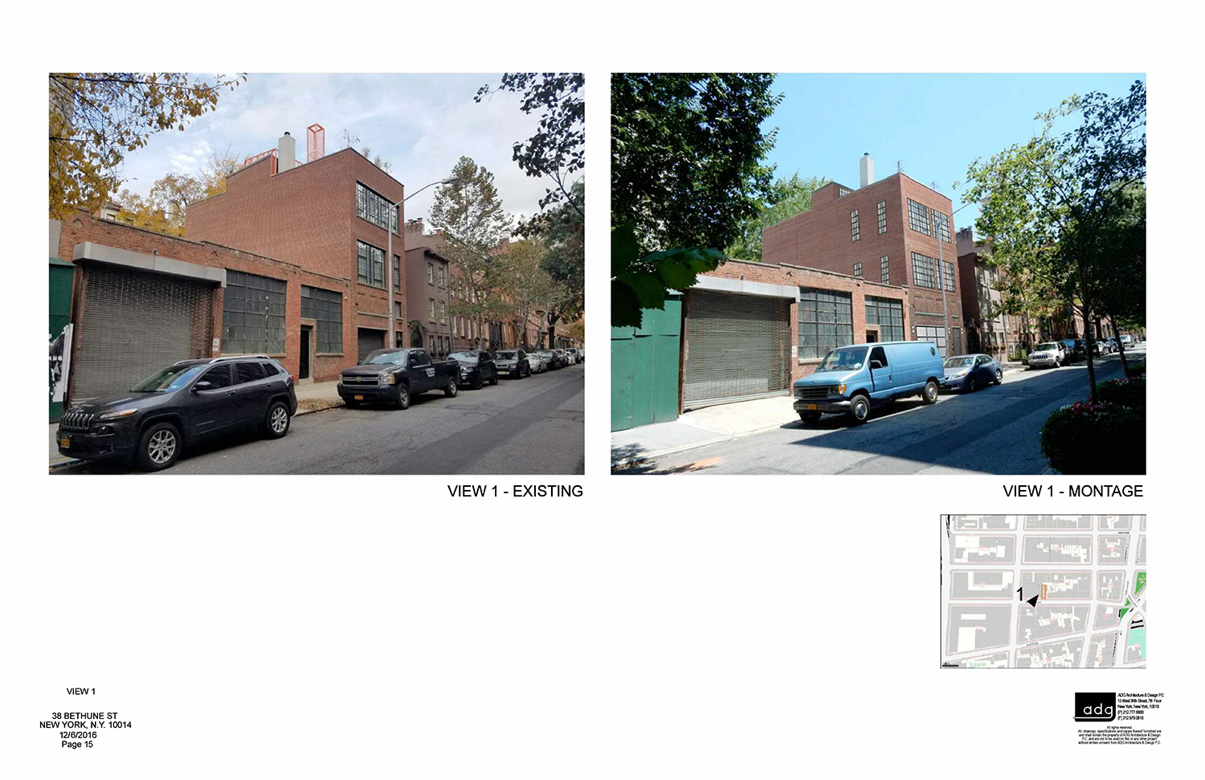
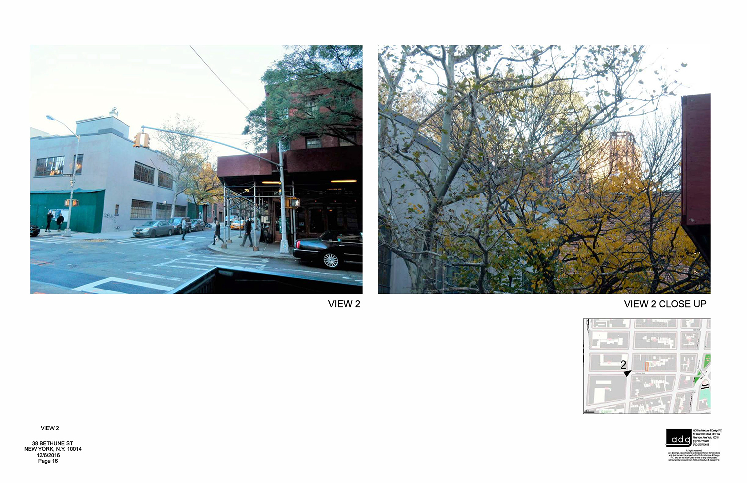

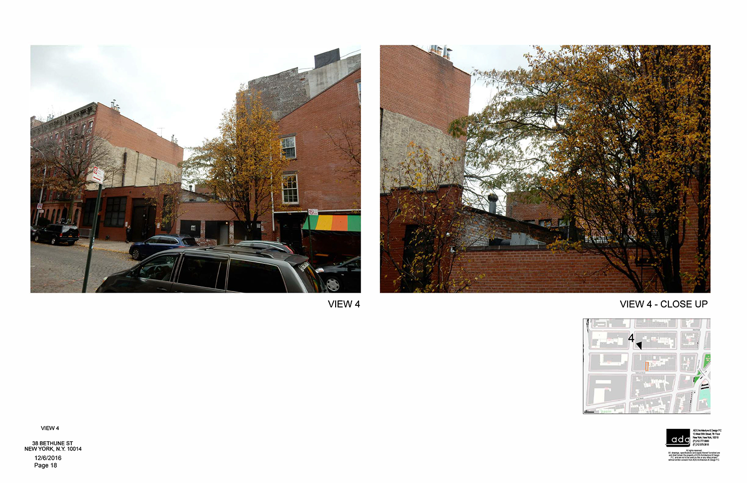

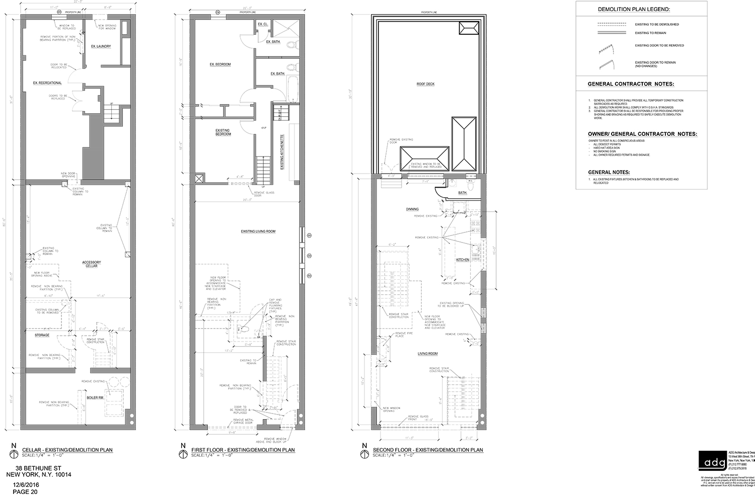
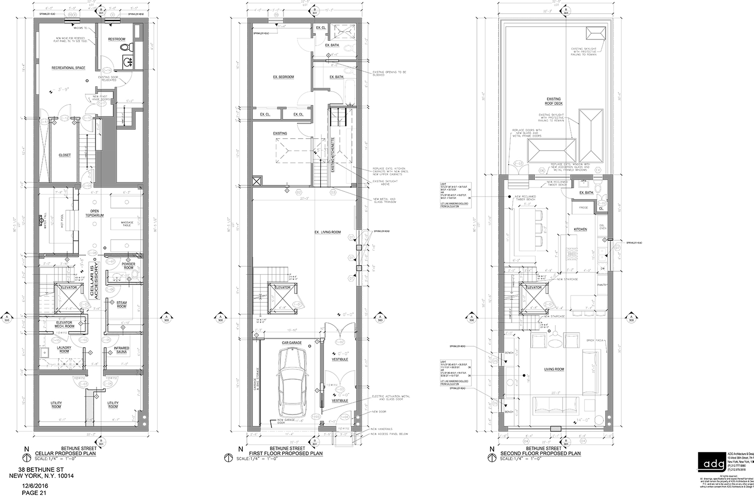
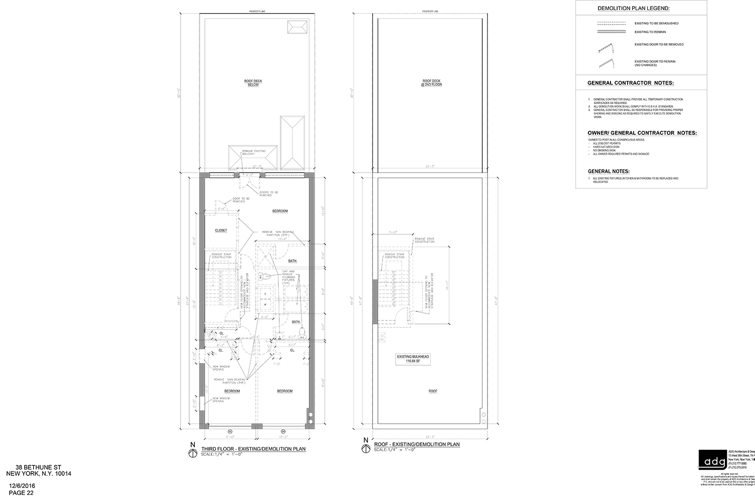
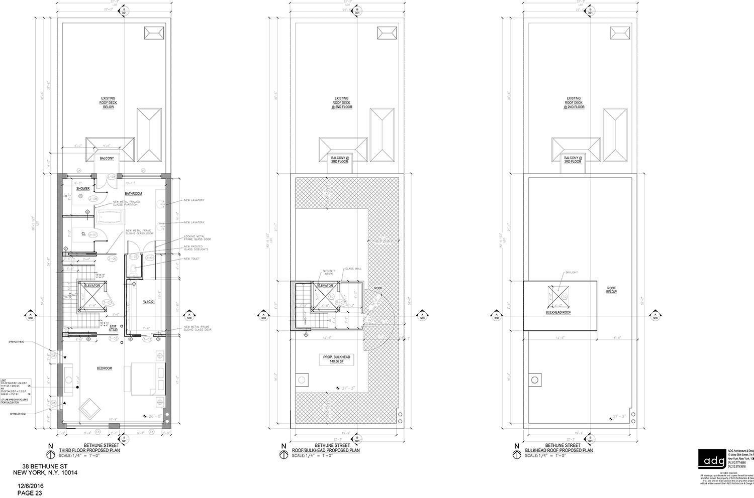
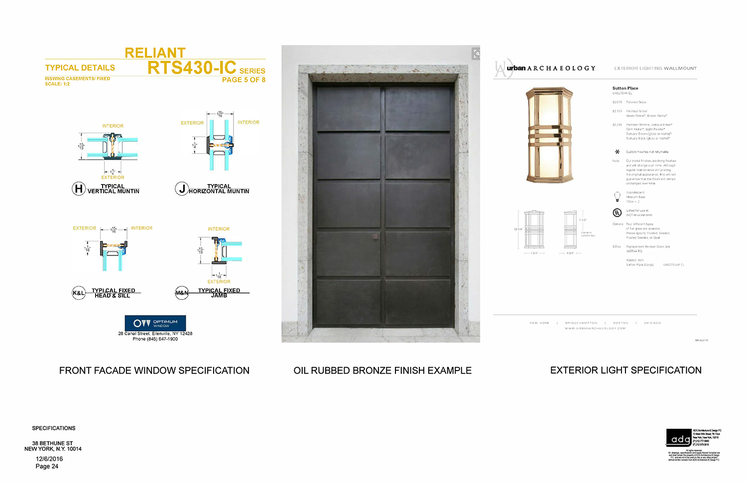
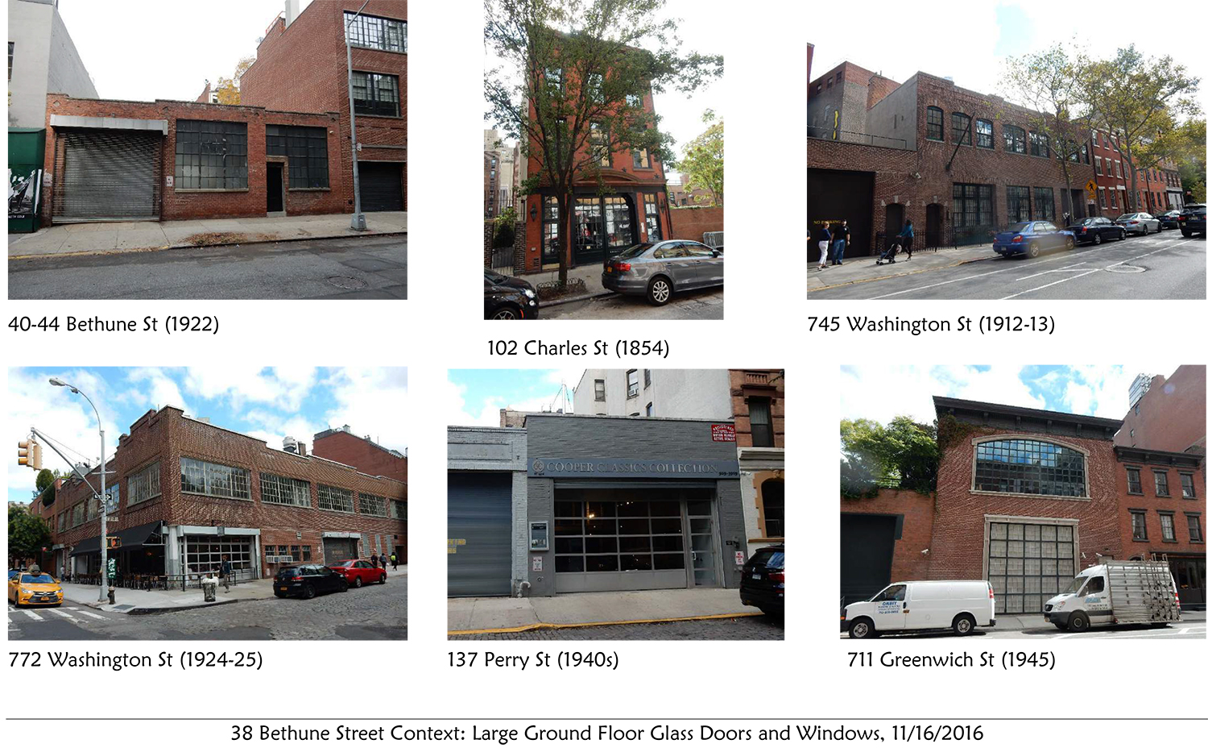
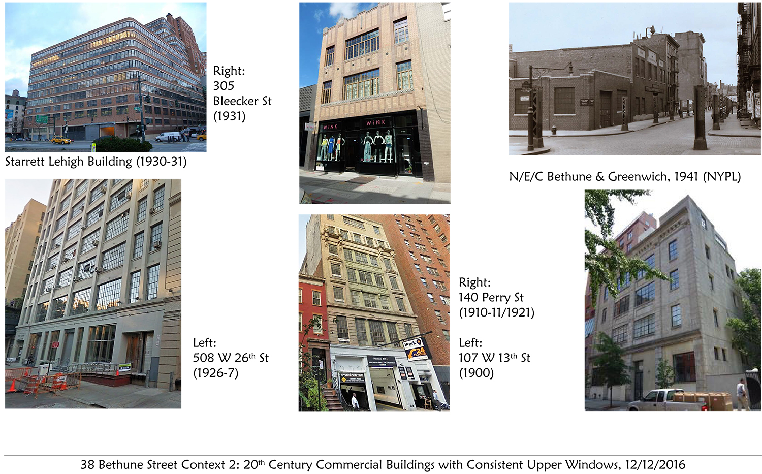
Subscribe to YIMBY’s daily e-mail
Follow YIMBYgram for real-time photo updates
Like YIMBY on Facebook
Follow YIMBY’s Twitter for the latest in YIMBYnews

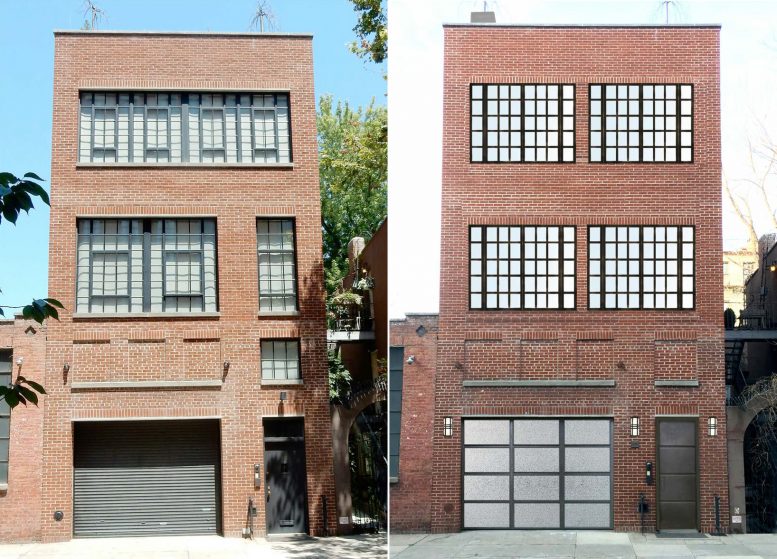




After I finished my reading and seeing, I smile and happy with proposed for landmarks approves on.
I wonder who really owns 38 Bethune. Owner is an LLC with a Beverly Hills mailing address.
http://nycprop.nyc.gov/nycproperty/StatementSearch?bbl=1006400073&stmtDate=20161118&stmtType=SOA
Apparently currently owned by Richard and Laurie Lynn Stark.