The nine-story project at 42-50 27th Street is well on its way to joining Court Square’s impressive roster of new residential properties, which are transforming Long Island City beyond recognition. At the moment, the concrete frame is complete, metal stud framing is installed along the lot walls, and scaffolds wrap the structure in preparation for exterior work. Ampiera Group is developing the 32-unit project, and My Architect PC is designing it.
Two small commercial buildings occupied the site until last year. The single-story auto shop at 42-48 27th Street and the two-story garage and office space next door at 42-50 were demolished around August. Foundation work for the new building swung into full gear over the summer, and the structure topped out in October.
Building permits reveal that the building footprint takes up 63 percent of the 5,000-square-foot, mid-block lot. A rear yard will take up the rest. The rectangular form rises 89 feet high to the parapet, and the rooftop bulkhead brings the overall height to around 100 feet. Residences occupy 24,859 square feet of the 35,294-square-foot building, averaging 777 square feet per unit. A seven-car garage accounts for much of the remaining area.
The building’s mid-block position translated into blank lot walls, with maximum window coverage on the front and rear facades. The street-facing, southeast façade consists of a sheer glass curtain wall. Four panel-clad columns, coupled with vertically-oriented windows, give the structure an upward thrust while visually slimming down the boxy form.
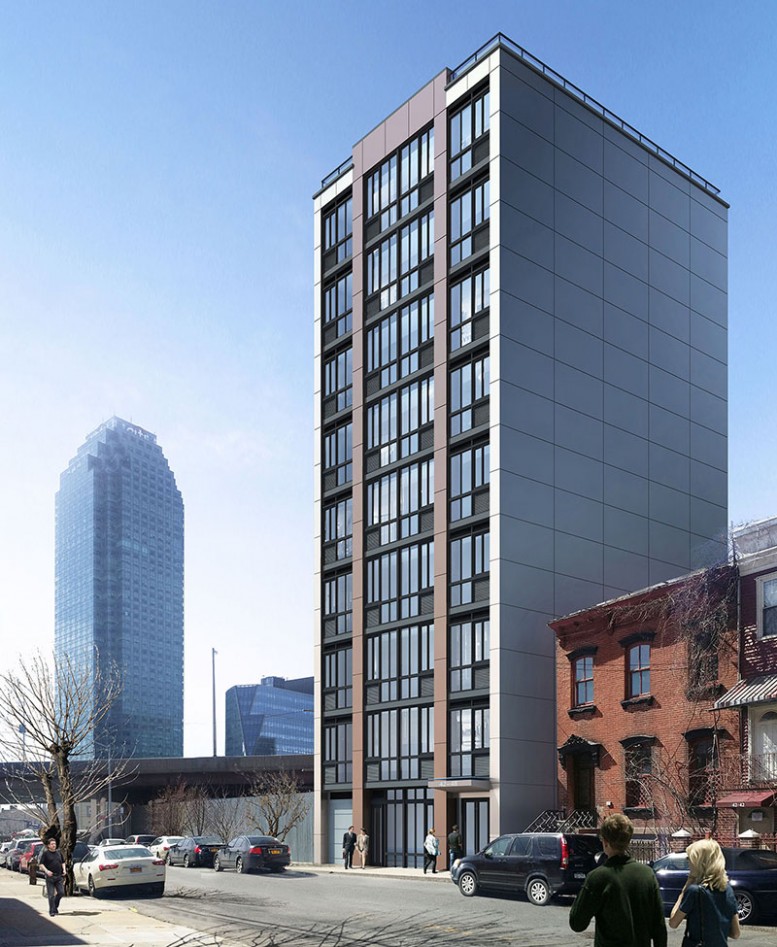
Rendering by MY Architect PC
The building sits next to the Ed Koch Queensboro Bridge viaduct, which bisects the Court Square neighborhood. The elevated structure turns northwest directly behind the property, running northwest for several blocks. While the traffic stream may be unpleasant, the straight stretch of the viaduct provides dramatic bridge views from the rear façade, which resembles its street-facing counterpart with the addition of balconies.
Like several other buildings under construction along the viaduct, 42-50 27th Street addresses the traffic conduit with a blank façade. Here, the southwest lot wall is clad in light-colored metal panels, same as its northeast counterpart that faces a stretch of row houses. The pre-war structures exude a sense of neighborhood charm and historical continuity, but they may be replaced with denser, more lucrative development.
The metal panels on the facade are a staple of My Architect PC’s Long Island City designs, which constitute around half of the Flushing-based firm’s portfolio. The closest of these projects sits just 200 feet to the south at 42-83 Hunter Street, effectively facing 42-50 27th Street. The 11-story 5 Court Square is proposed for a lot a few blocks further to the southwest. The recently topped-out, 12-story 41-18 24th Street sits a few blocks to the north, near Queens Plaza. The architect collaborated with the same developer, Ampiera Group, at the eight-story 24-12 42nd Road, located a block north.
These projects constitute just a small sampling of the 50-plus developments that are planned or under construction within a quarter-square-mile of Court Square and Queens Plaza. The larger developments are concentrated along busy stretches like Queens Plaza, Jackson Avenue, 44th Drive, and 23rd Street. These thoroughfares enclose a quieter, smaller-scaled neighborhood. Here, most new projects are similar in scale to 42-50 27th Street, both in terms of height and density. Building footprints tend to be small, meaning that their street presence is about the same as that of the row homes and small commercial properties that they replace.
The congested conduits around Queens Plaza provide access to a variety of subways and offer a quick commute to Midtown or northern Brooklyn. The E, G, M, N, R, W, and 7 trains, as well as over a dozen bus lines, all lie within a 1,000-foot radius of 42-50 27th Street, forming one of the borough’s key transit hubs.
Subscribe to YIMBY’s daily e-mail
Follow YIMBYgram for real-time photo updates
Like YIMBY on Facebook
Follow YIMBY’s Twitter for the latest in YIMBYnews

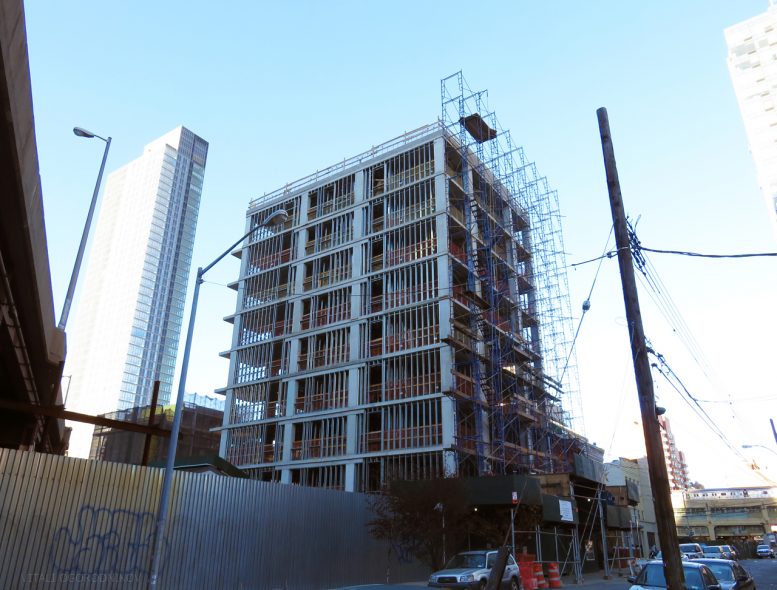

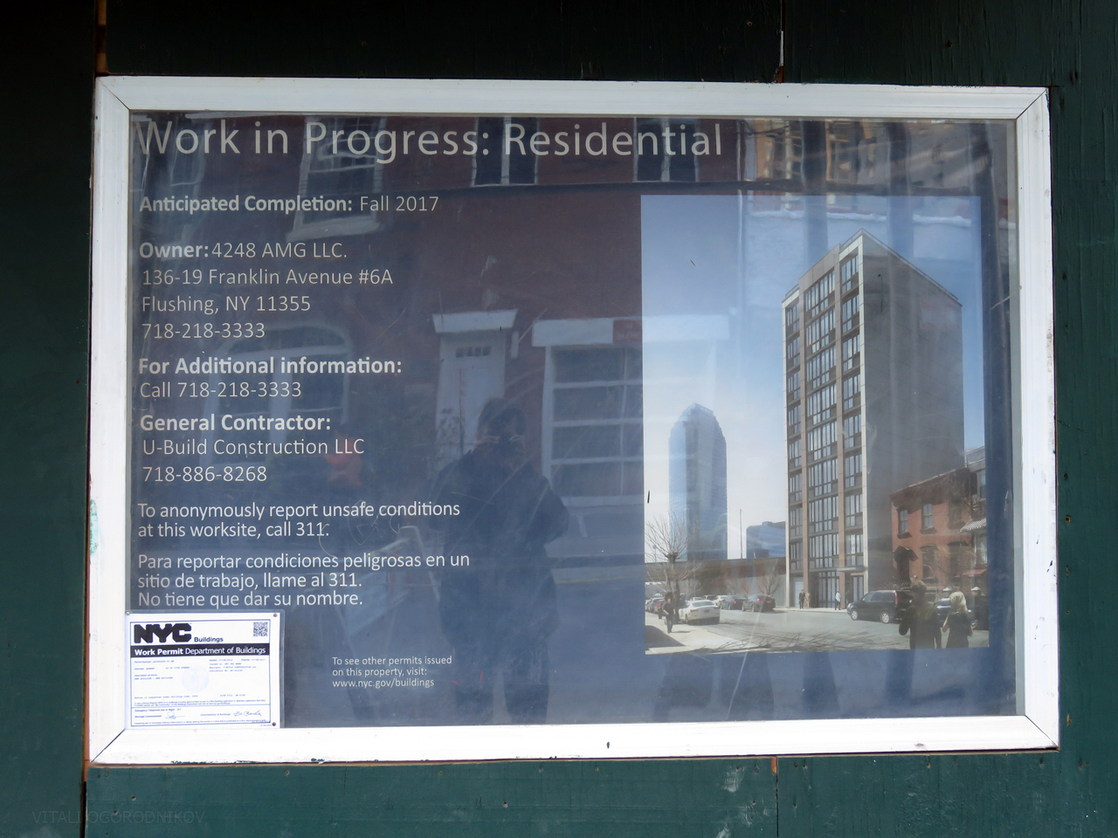
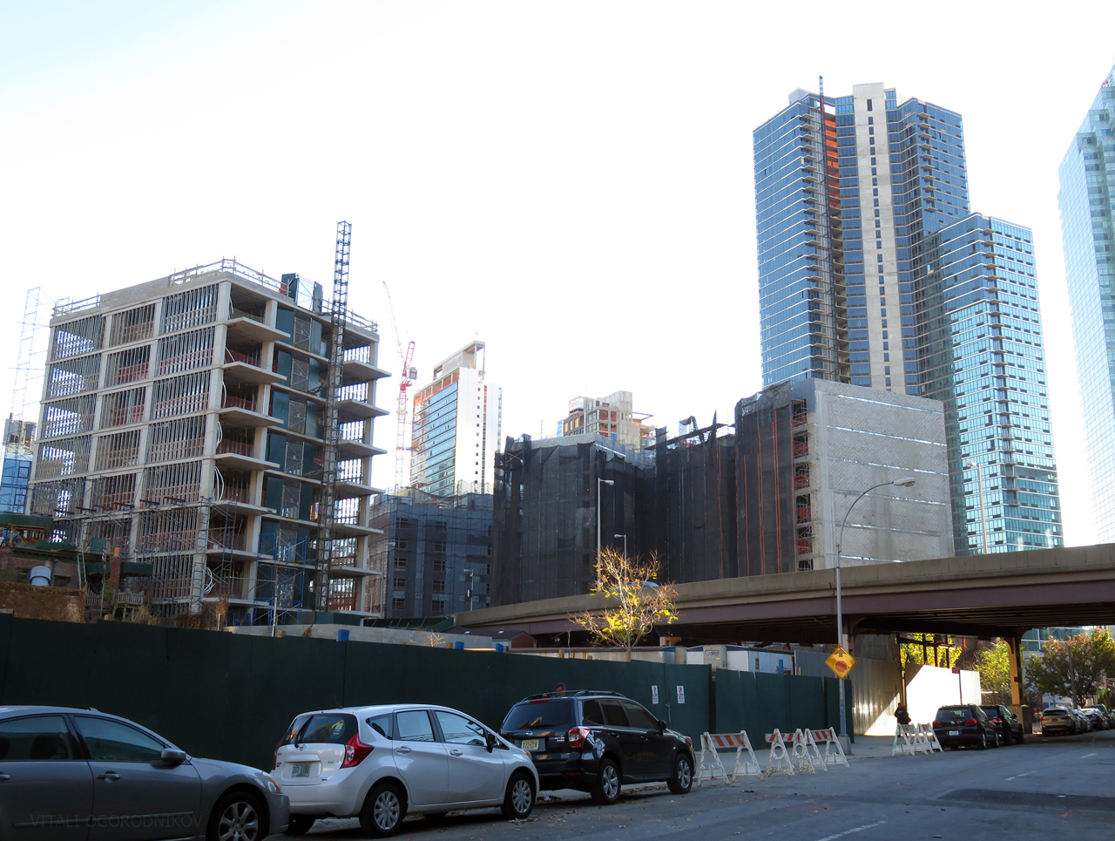
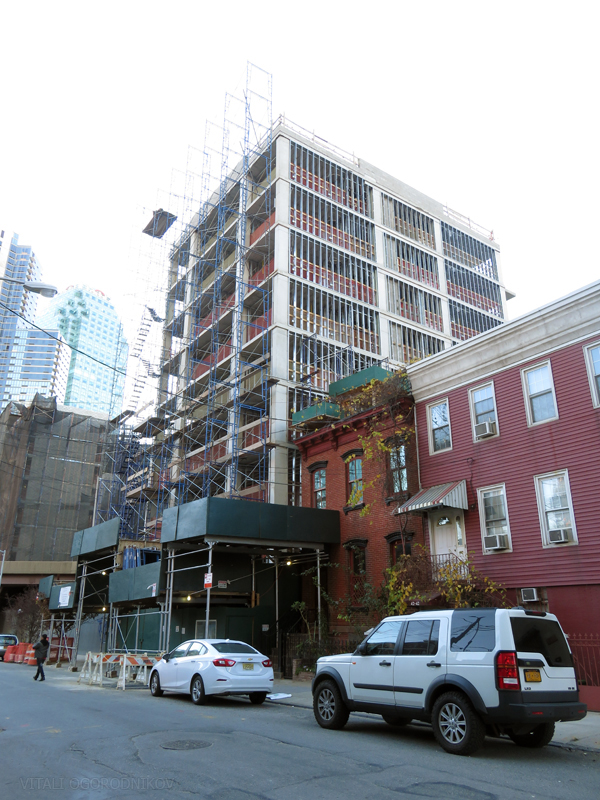
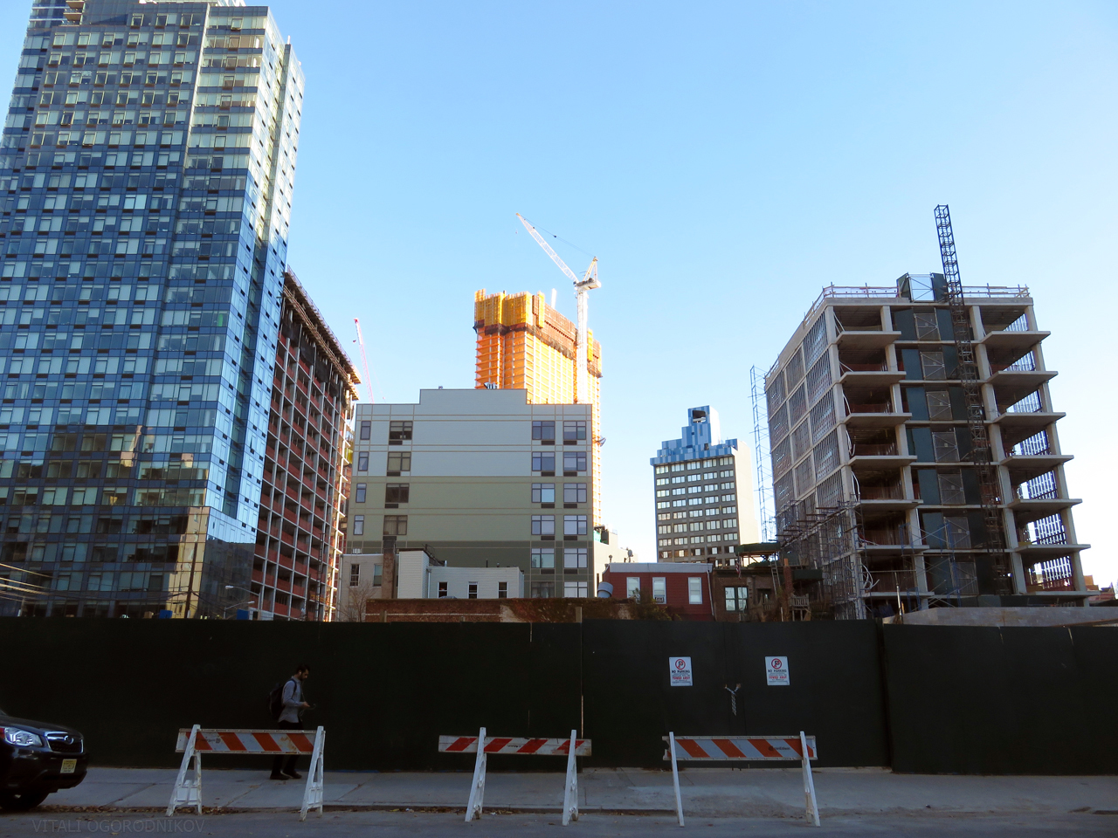




Without the abolition of constructing in Long Island City, work in progress made me love it always.