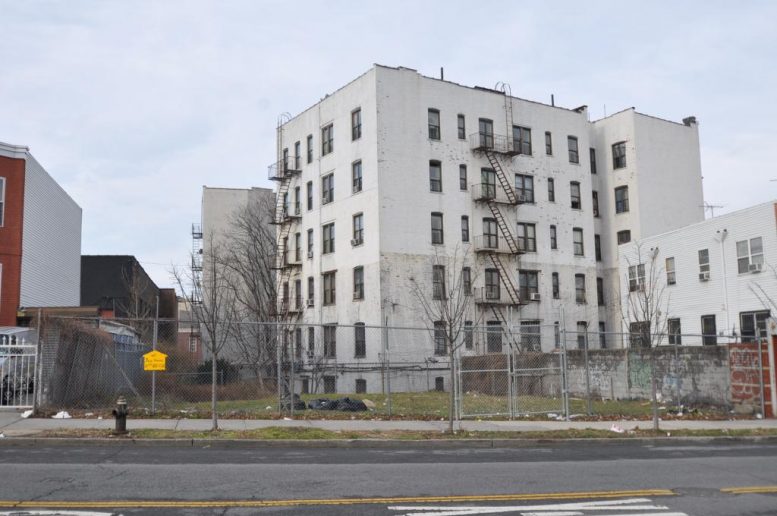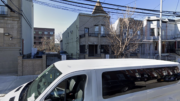UA Builders Group has filed applications for a seven-story, 26-unit mixed-use building at 1081 Tiffany Street, in the Longwood section of the South Bronx. The new building will encompass 20,905 square feet and include a 307-square-foot medical office on the ground floor. The residential units, located across the second through seventh floors, should average 657 square feet apiece, indicative of rentals. There will also be eight off-street parking spaces, five of which will be housed on the ground floor. Mohammad R. Badaly’s Mount Vernon, N.Y.-based architecture firm is the architect of record. The 64-foot-wide, 4,582-square-foot site is vacant.
Subscribe to YIMBY’s daily e-mail
Follow YIMBYgram for real-time photo updates
Like YIMBY on Facebook
Follow YIMBY’s Twitter for the latest in YIMBYnews






Necessary parts for medical office and parking spaces, for health for convenience in Longwood.