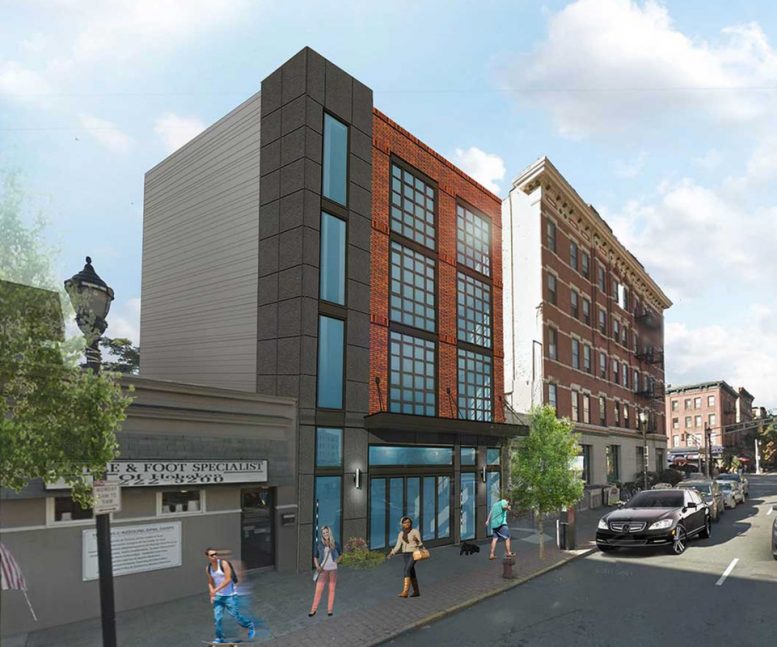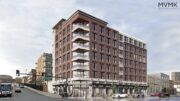Rohit Bawa, a Manhattan-based restauranteur, is developing a four-story, three-unit mixed-use building at 61 14th Street, located between Washington and Hudson streets in the northern end of Hoboken, N.J. There will be a 1,300-square-foot restaurant on the ground floor, followed by three three-bedroom residential units on the floors above. The apartments will each measure about 1,200 square feet and occupy an entire floor. Two of the units will have private roof decks, Jersey Digs reported.
Hoboken-based Minervini Vandermark Architecture is behind the design. The site was occupied by a single-story commercial building until earlier this month, when it was demolished. The project was approved in December 2015.
Subscribe to YIMBY’s daily e-mail
Follow YIMBYgram for real-time photo updates
Like YIMBY on Facebook
Follow YIMBY’s Twitter for the latest in YIMBYnews







Exterminated with demolition and build a four-story.