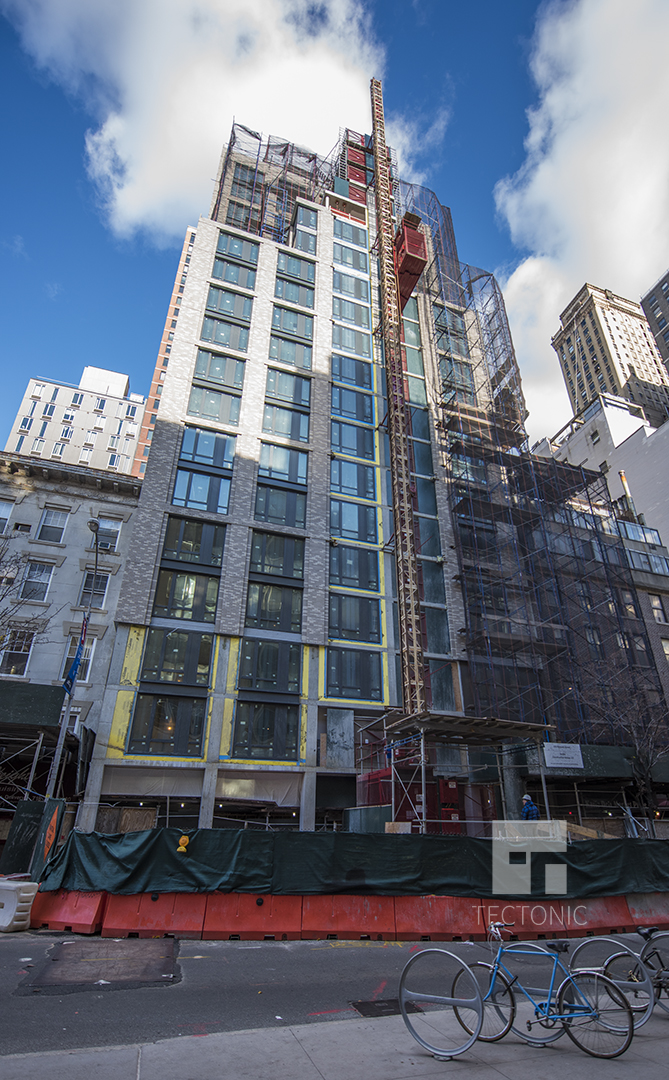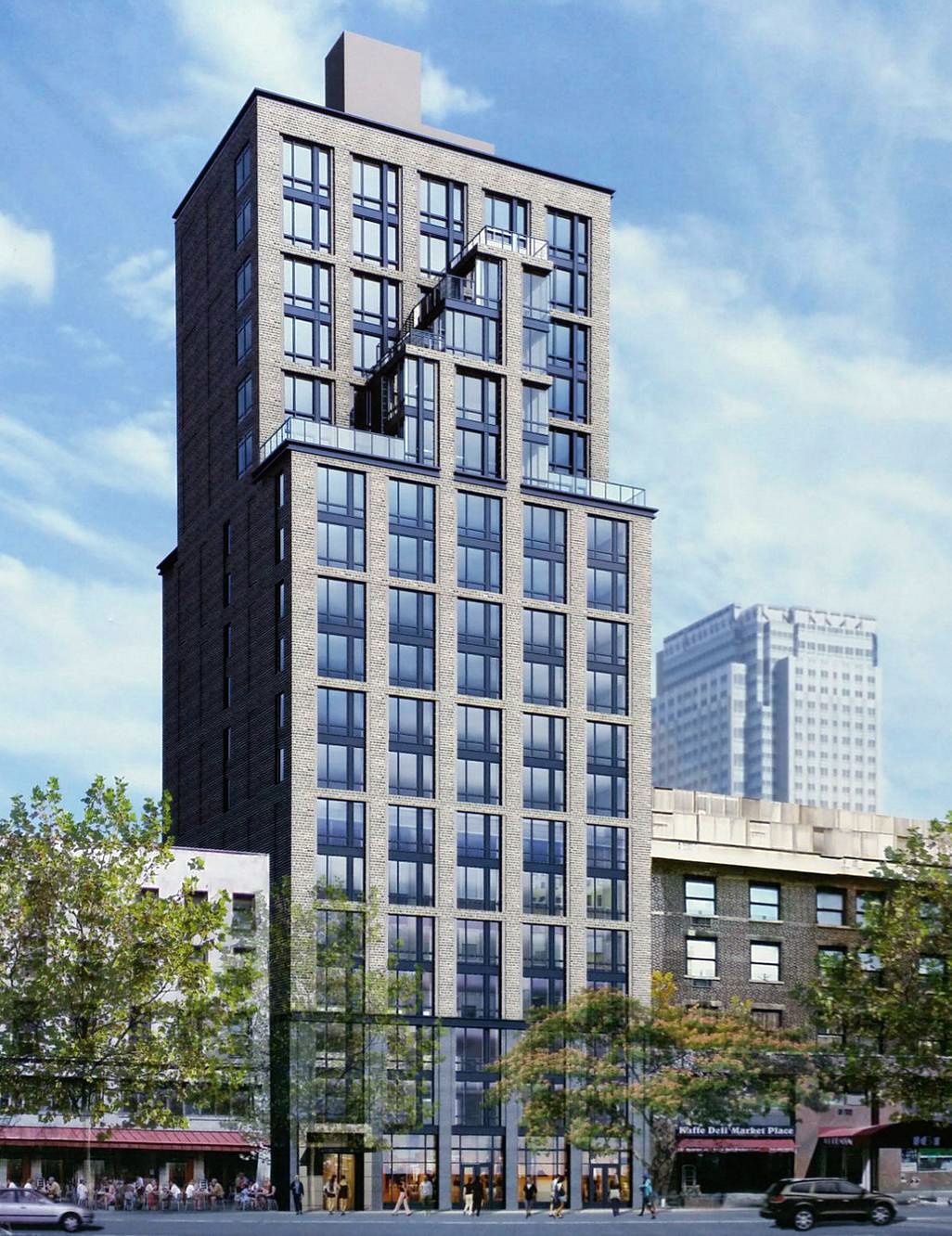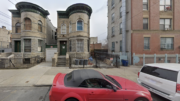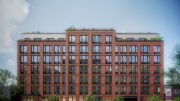It’s been a little over four months since we checked in on the construction at 153 Remsen Street, in Brooklyn Heights. Now, scaffolding removal is underway at the 19-story, 60-unit building between Clinton and Court streets. The progress can be seen thanks to a photo sent to YIMBY by prolific construction chronicler Tectonic. Quinlan Development and Lonicera Partners are the developers. Navid Maqami’s S9 Architecture is responsible for the design.
When complete, the 185-foot-tall building will encompass 76,211 square feet, of which 71,746 square feet will be devoted to residential space. That works out to an average 1,195 square feet per unit, meaning condominiums are likely. They will start on the second floor with four units, two of which will have terraces, followed by four units each from the third through 13th floors and two units each from the 14th floor through the 19th floor.
Amenities listed in the Schedule A include a gym, laundry room, playroom, space for 31 bicycles, and a rooftop recreation space. Two retail spaces will be spread between the cellar and first floor, taking up a total 4,465 square feet.
Mass transit options for future residents include the Borough Hall stop on the 2 and 3 trains, the Borough Hall stop on the 4 and 5 trains, and the Court Street stop on the R train.
Subscribe to YIMBY’s daily e-mail
Follow YIMBYgram for real-time photo updates
Like YIMBY on Facebook
Follow YIMBY’s Twitter for the latest in YIMBYnews







Running progress day and night time when we want to have, no nearest to now with new structure takes up.
I spoke to a worker there. Although they removed PART of the scaffold, a lot of it is still up. Also, the sidewalk shed on the first floor is still up, and you have to walk a meandering path to get to the other side of the construction site.
Meanwhile, I see “David” is still leaving cryptic comments which make absolutely no sense.