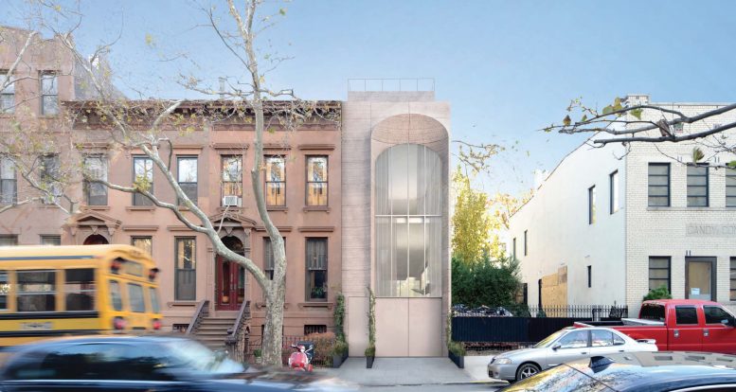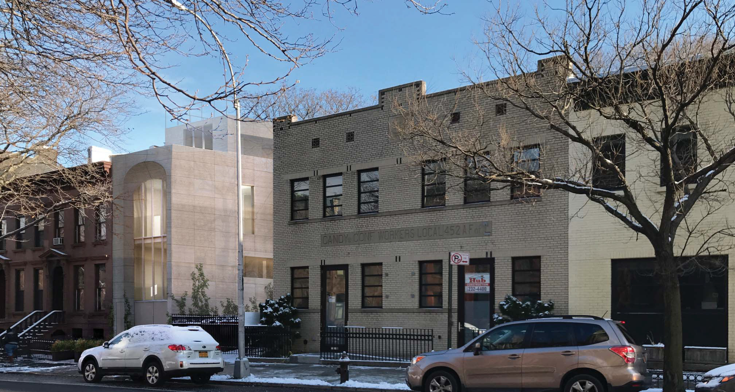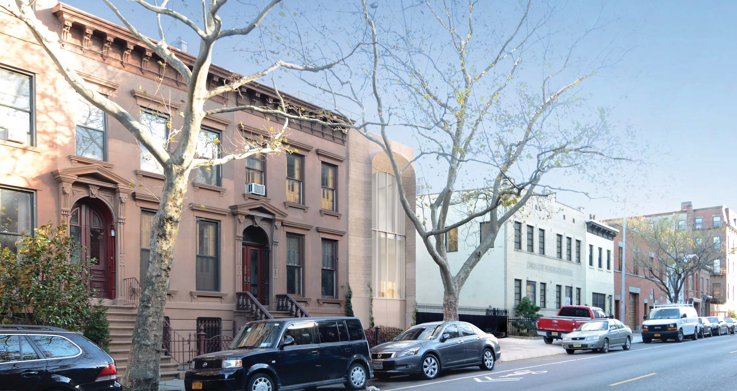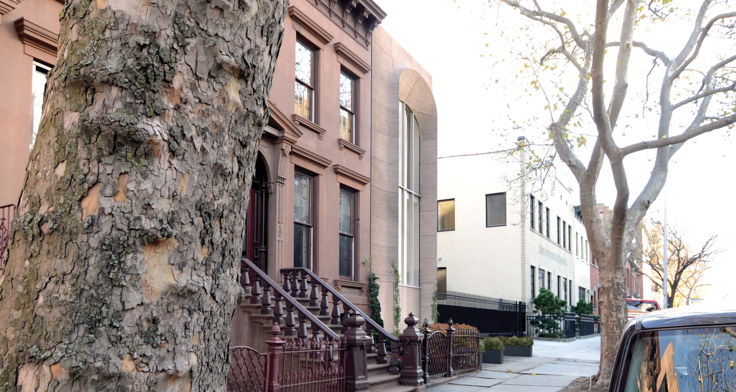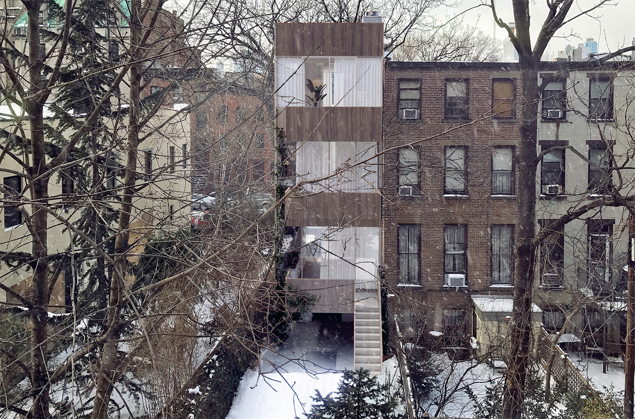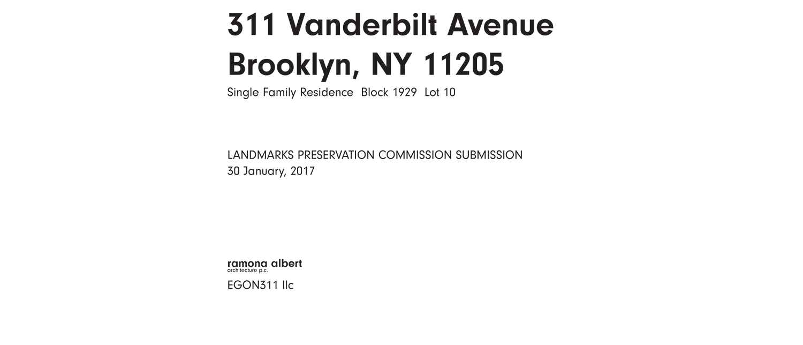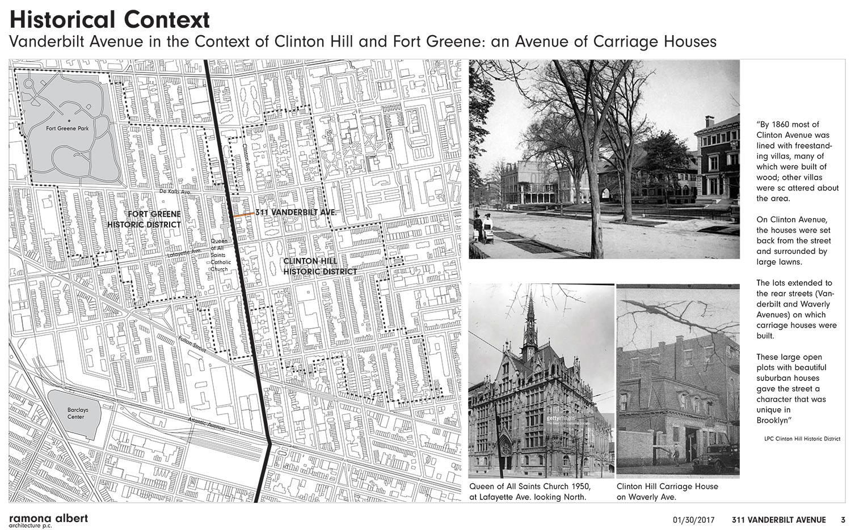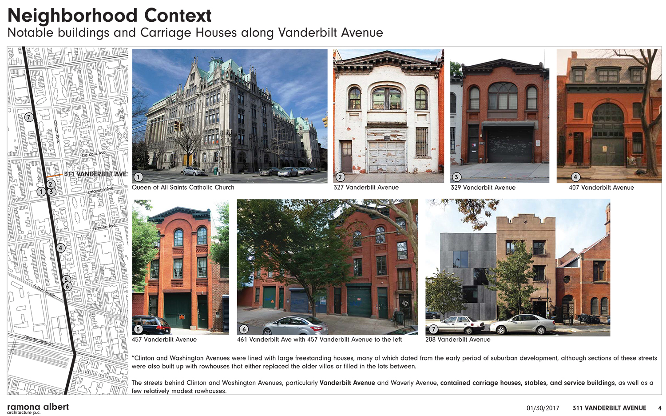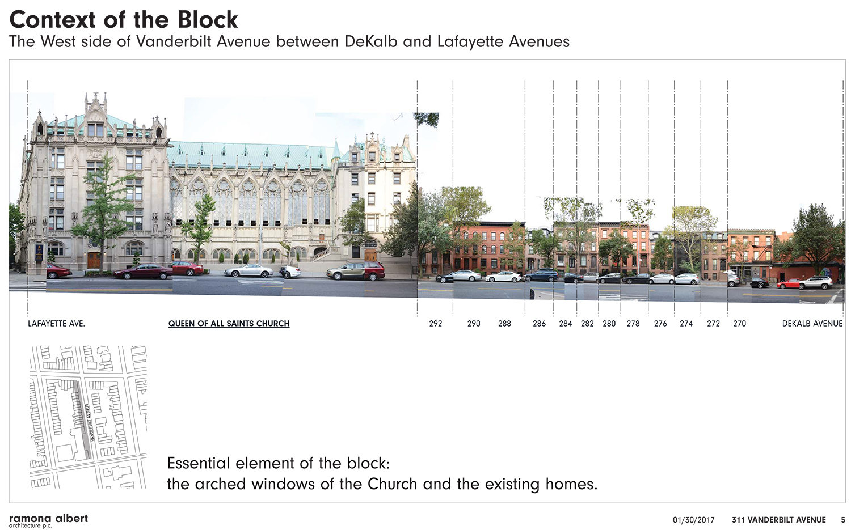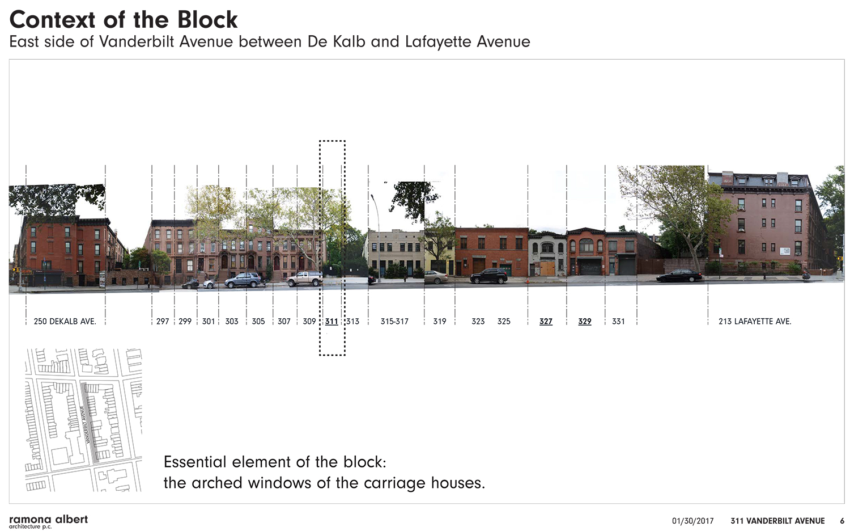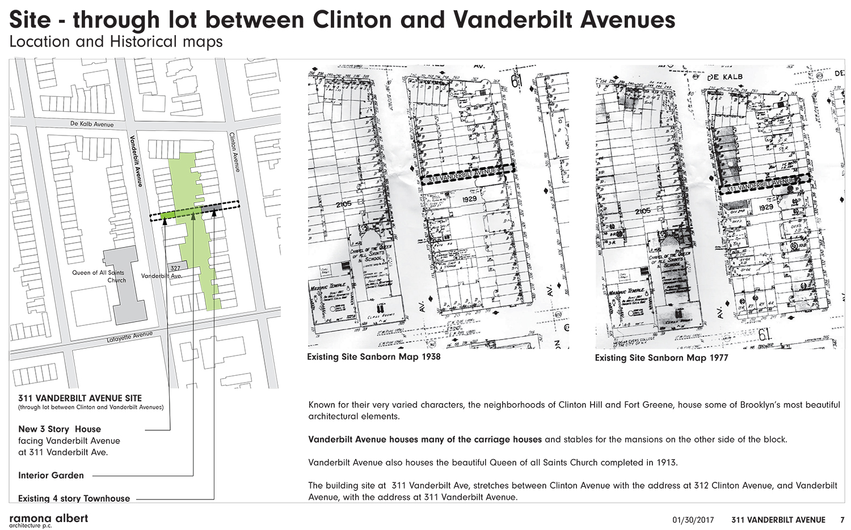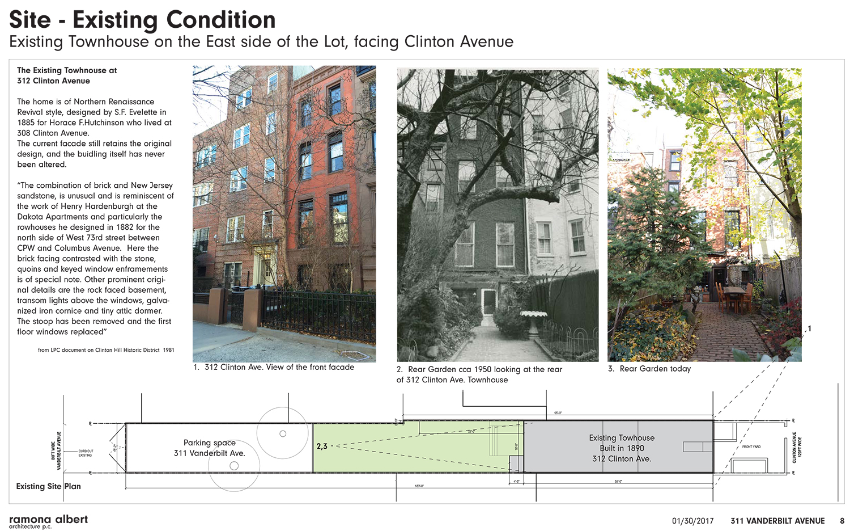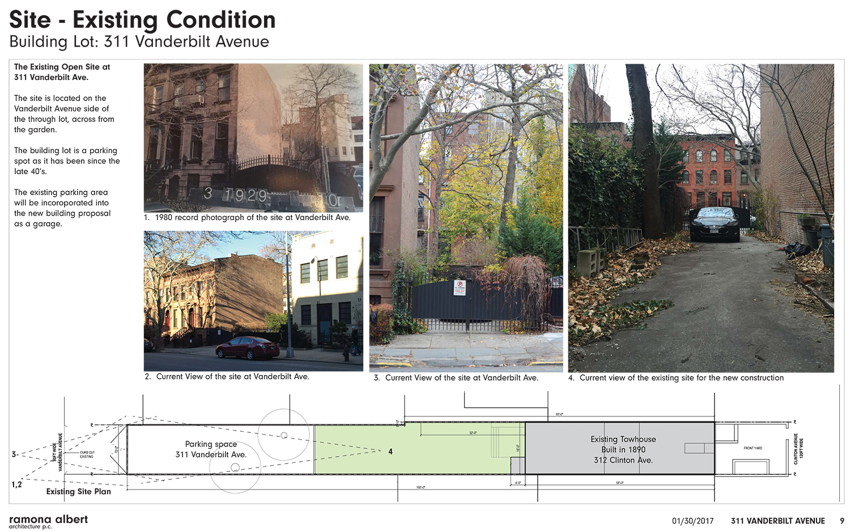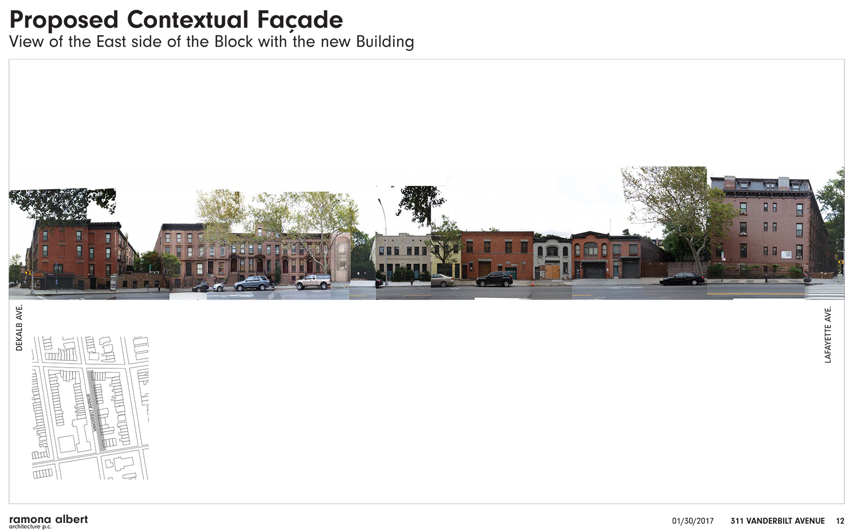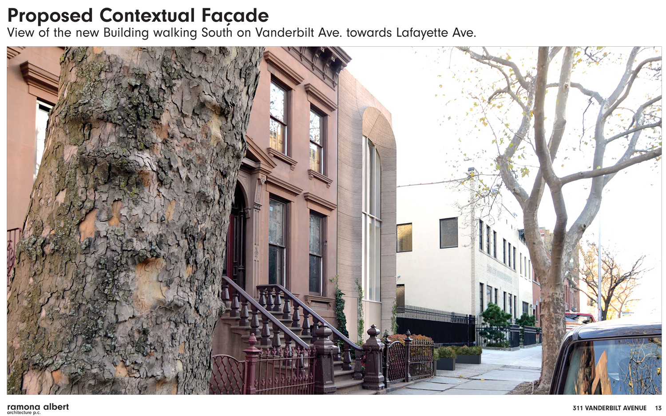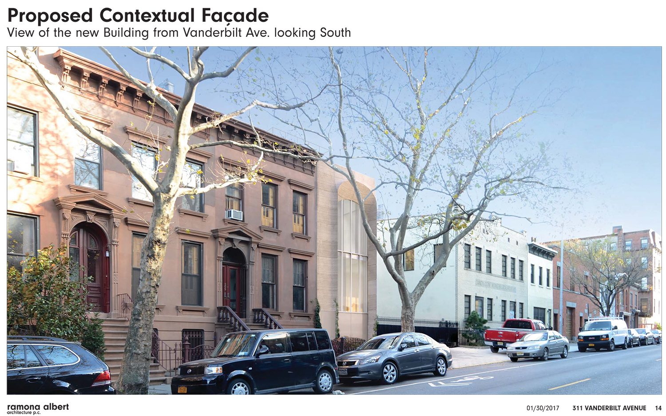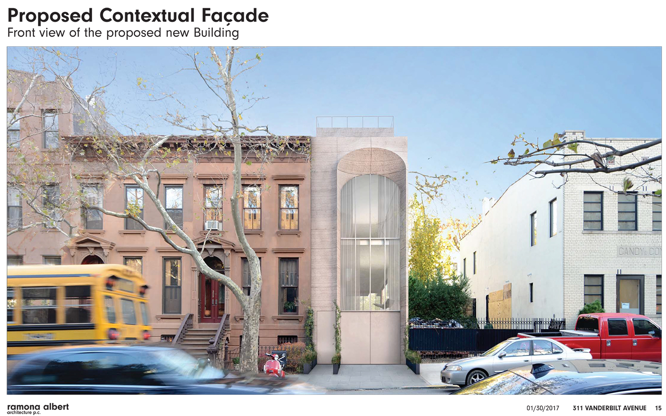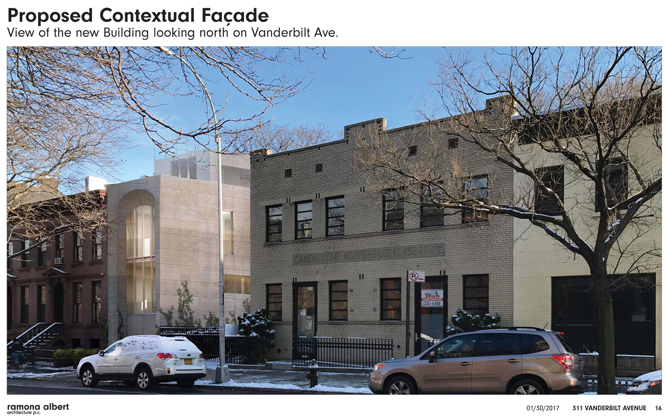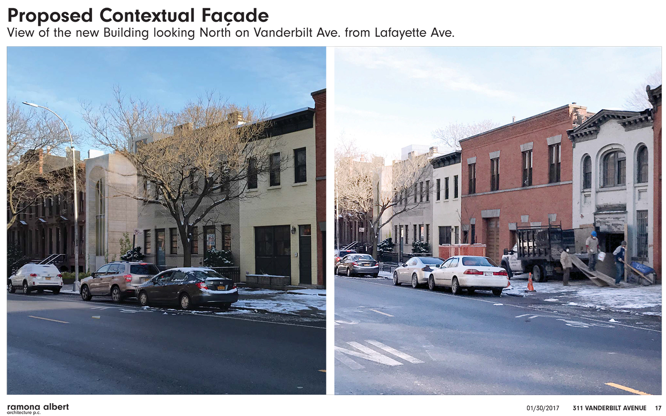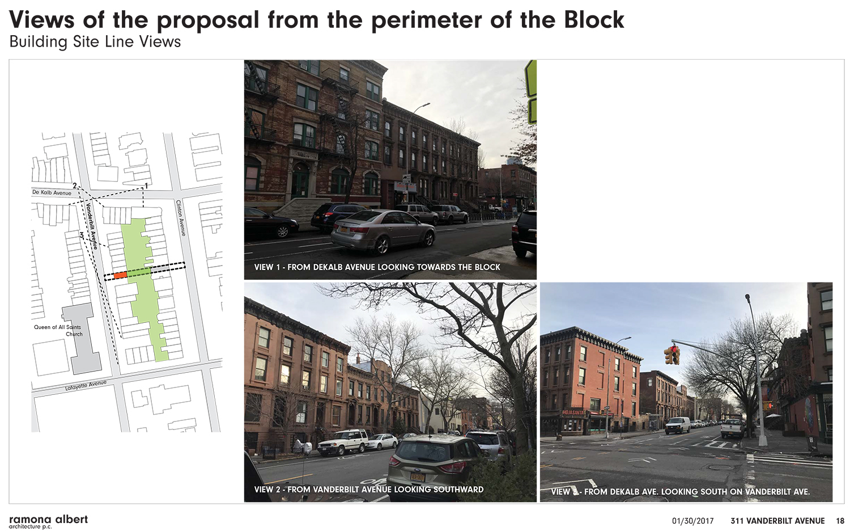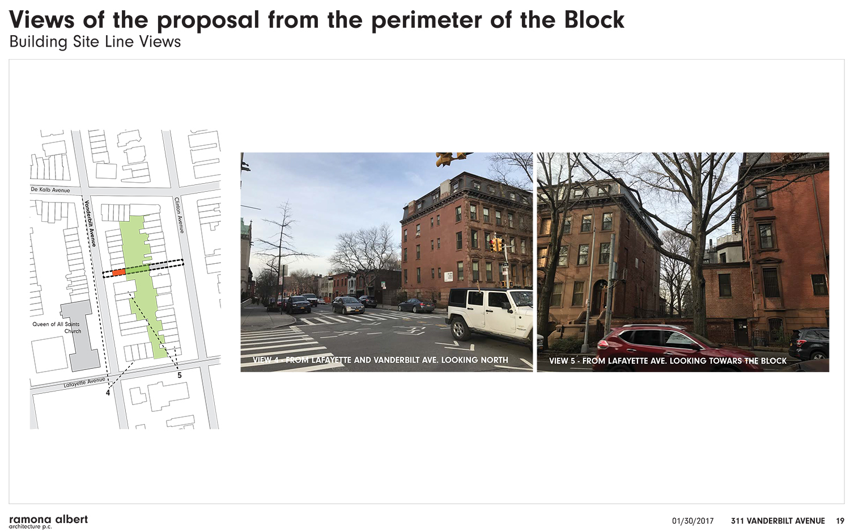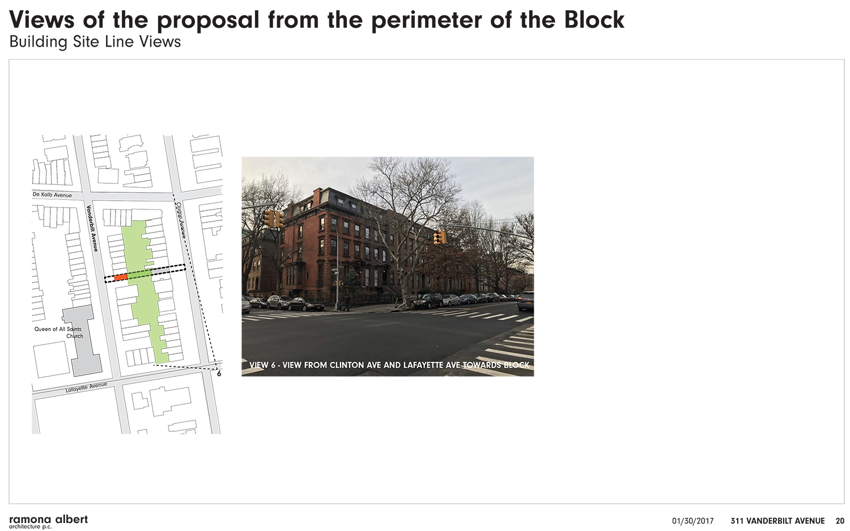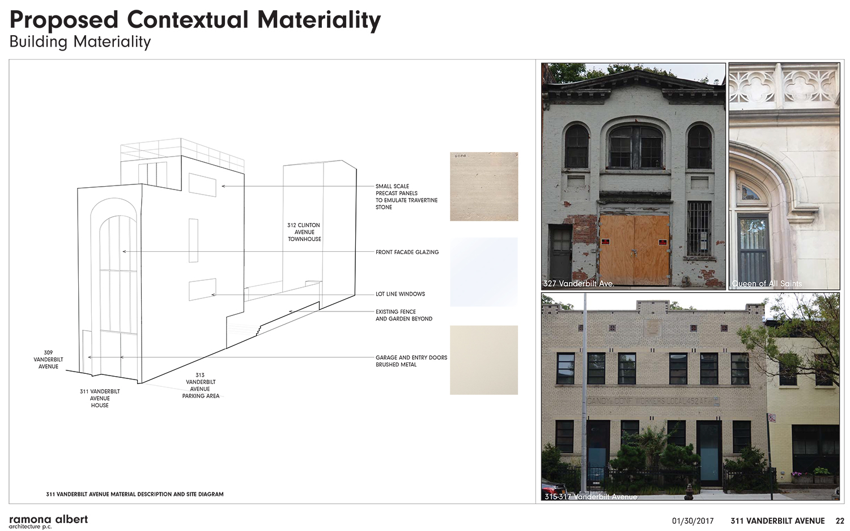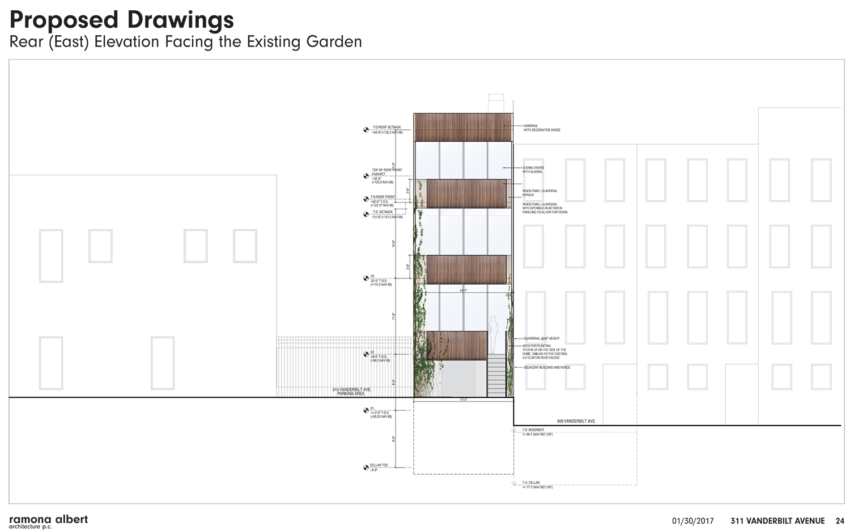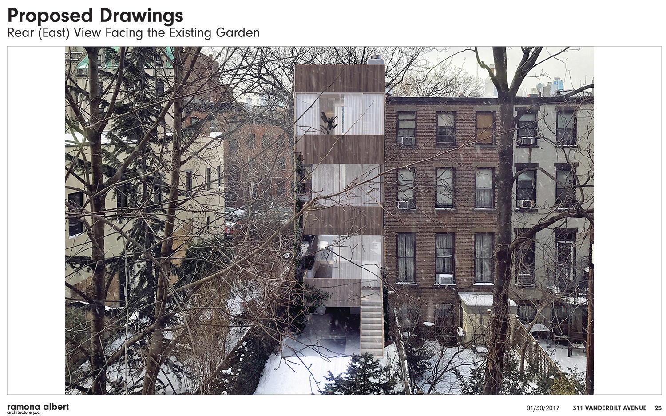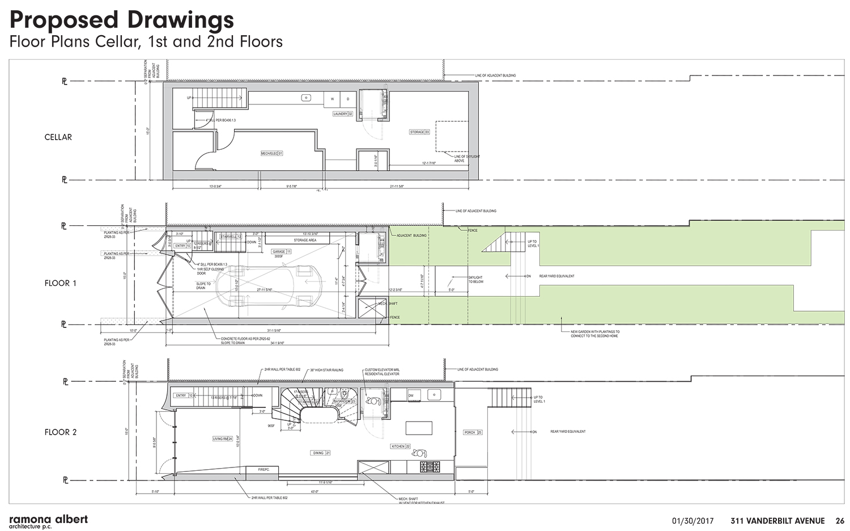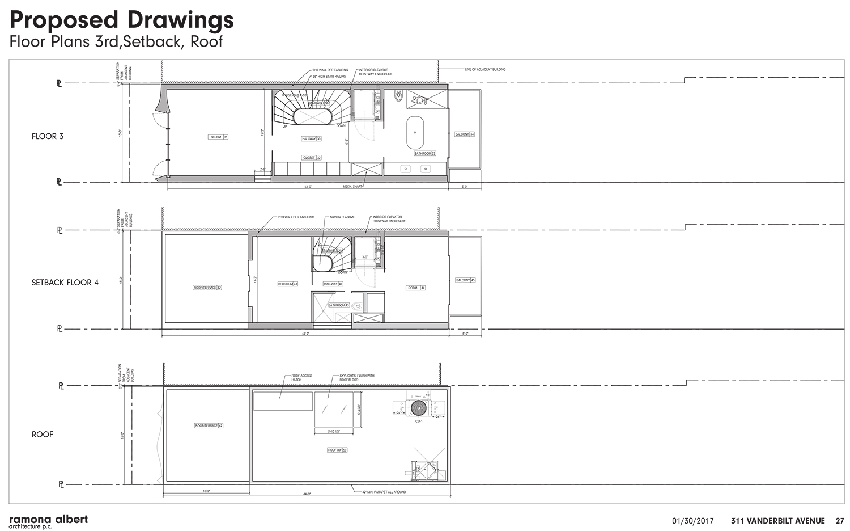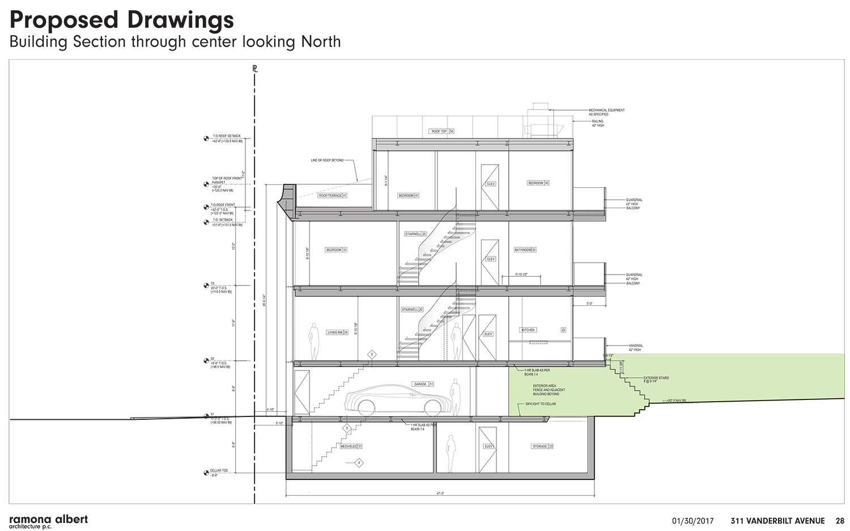A vacant lot in the Clinton Hill Historic District is on its way to being filled. On Tuesday, the Landmarks Preservation Commission approved a four-story home at 311 Vanderbilt Avenue. It will present as three stories from the front, but other viewing angles will show a set-back fourth floor.
The site sits between DeKalb and Lafayette avenues, behind the existing rowhouse at 312 Clinton Avenue. It fell under the LPC’s jurisdiction with the designation of the district in 1981.
The new building is designed by Brooklyn-based architect Romana Albert, who presented it on Tuesday. It will have a massive front arch, meant to evoke the many carriage houses in the neighborhood, including those just up the street. There will be a laundry room and storage in the cellar; a single-car garage on the first floor; a half-bathroom, living room, kitchen and dining room on the second floor; a bedroom, full bathroom and rear balcony on the third floor; and two more bedrooms, a rear balcony and a front roof terrace on the fourth floor. There will be an elevator.
The house will be a standout, but whether the design is good or bad depended on who was speaking at the hearing, with the commissioners being far more receptive than the members of the public that testified.
Commissioner Michael Devonshire’s chief concern was the material of the new structure. He said the proposed faux Travertine had no place there and would not enhance the historic district.
Commissioner Adi Shamir-Baron said it was okay that the design was not contextual in the standard sense. She particularly loved the way it would be framed with the garage open.
Commissioner Kim Vauss conceded that it isn’t exactly the same as the existing townhouses or carriage houses, but said it has a “very nice design.”
Commissioner Frederick Bland said he found the design “shocking,” but appropriate. As non-contextual backup, he cited some pre-LPC construction from 40 to 48 Willow Place in Brooklyn Heights, as well as works on Society Hill in Philadelphia. He called what was presented for this site a “beautiful, lyrical building.” He said most of the brownstones in the neighborhood are very masculine, but this would be very feminine.
Commissioner Michael Goldblum said only the church on the other side of the street has this kind of monumental scale, but that wasn’t a problem for him. “I’m okay with it,” he said.
“I very much like the design,” said Commissioner Diana Chapin, who appreciated the church-like vocabulary of what she called a “very attractive building.” She also complimented the design of the rear, which is, in its own way, more contextual.
LPC Chair Meenakshi Srinivasan called the design “very contextual.” She said it wasn’t symmetrical, but didn’t need to be.
Commissioner Jeanne Lutfy predicted she would be the “lone dissenter,” saying the design was interesting, but doesn’t fit with the vocabulary of what’s already there. She called it “a bit overstated.” She also recommended the fourth floor, which she called a “sore thumb,” be set back even more. She ended up being wrong about being the lone dissenter, as Commissioner John Gustafsson said that while it was a “beautiful building,” it didn’t belong there.
Brooklyn Community Board 2 voted to disapprove the house, saying it diverges too far from existing structures.
The Historic Districts Council’s Kelly Carroll testified that the house would not be an appropriate addition to the avenue or the district. “The committee was not convinced of the design evolution based on existing context,” she said. “The contextual… element which is driving the design is a single, massive concave arch which dominates the façade.”
“The proposed design is a grand gesture imposed on a monolithic, asymmetric façade which results in an interruption of the scale of the block. Nowhere in this historic district is there a precedent of double-height glazing floating above a garage door,” Carroll added. “The material of simulated Travertine evokes a Modernist sentiment which appears as more alien than as a contextual statement.”
Christabel Gough, of the Society for the Architecture of the City, said the house would make the block look less like a piece of Brooklyn. She said the design “appears to have strayed from Lincoln Center.”
Several members of the Walsh family, whose presence in Clinton Hill goes back a century, testified against the proposed house. Adrian Walsh, who is a lieutenant in the city’s Fire Department, had concerns about structural collapse at 309 Vanderbilt Avenue during construction. Other members of the family testified against the proposed design.
In the end, the commission voted to approve it, with Commissioners Lutfy and Gustafsson voting against it. The approval came with the condition that the applicant work with LPC staff on the color and material of the façade.
View the full presentation slides here:
Subscribe to YIMBY’s daily e-mail
Follow YIMBYgram for real-time photo updates
Like YIMBY on Facebook
Follow YIMBY’s Twitter for the latest in YIMBYnews

