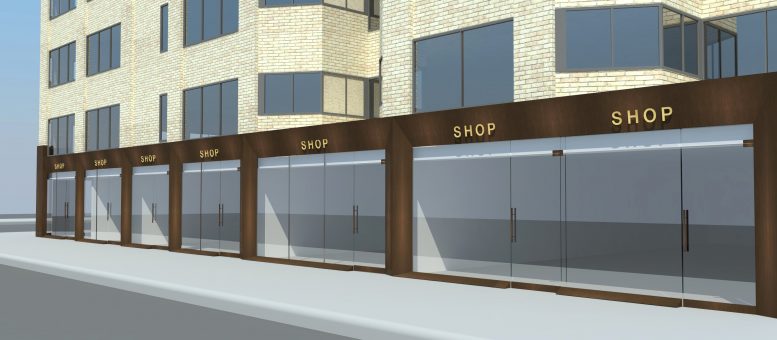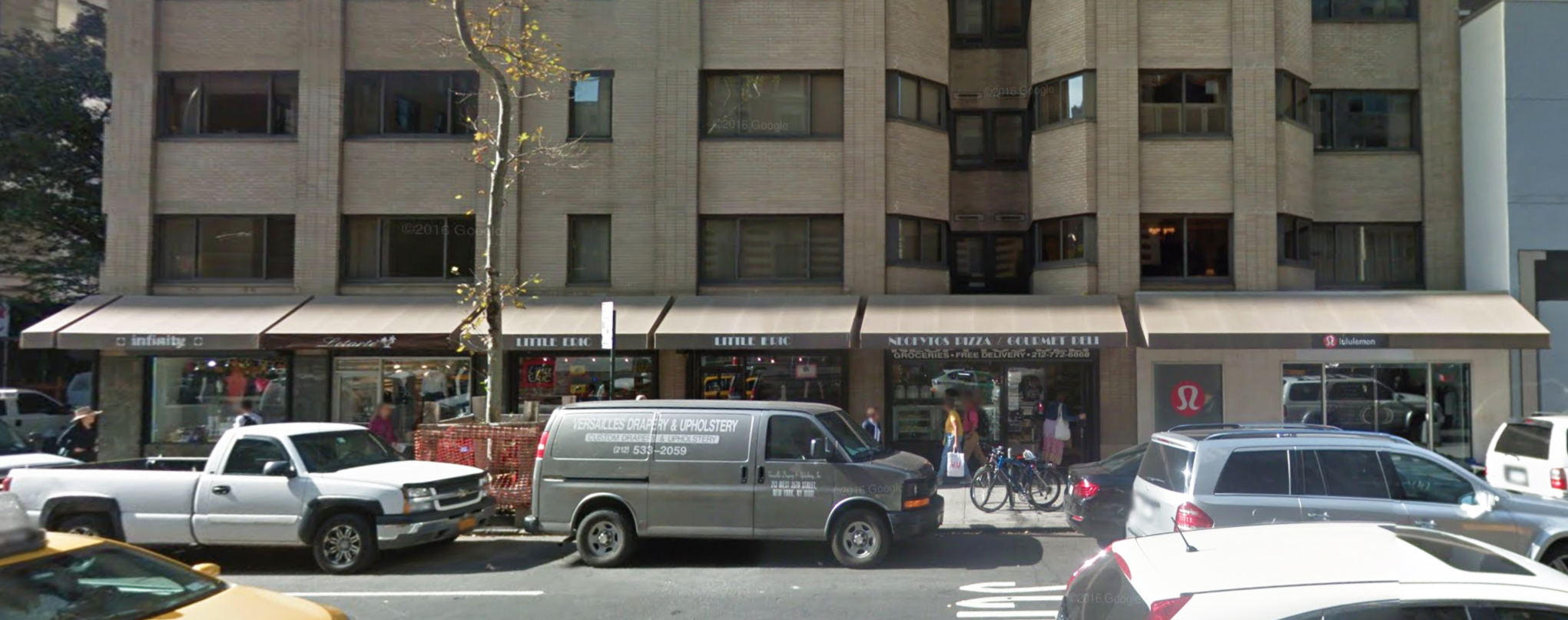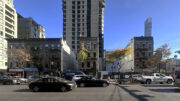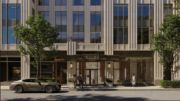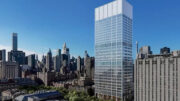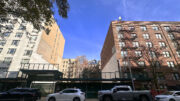Changes are coming this year to storefronts at 1114 Madison Avenue, also known as 25 East 83rd Street, on the Upper East Side. The 12-story residential building, built in 1938, hasn’t seen updates to its ground floor retail about thirty years, and YIMBY has a preview of what’s in store.
The retail space is owned by Centurion Realty and the design of the facelift comes from Los Angeles- and SoHo-based wHY Architecture. The number of retail spaces won’t change, but they will be reconfigured to allow for the possibility of a single tenant occupying the entire space.
“[The] ‘Upper Madison Retail District’ is seeing a lot of changes, high-end retailers coming and the building owner sensed an opportunity to ‘upgrade’ the property,” Andrija Stojic, wHY’s New York director, told YIMBY. “The end product will offer a more luxurious retail space option to his current and future tenants.”
What was wHY’s approach? “Uniformed, but independent!” he told YIMBY. “It belongs to a neighborhood, so the boutique shop feeling is kept while each retailer has their own ‘frame.’”
“[The] design of the storefront follows a rigid column layout from the brick façade of the building above and compliments the existing architecture while providing a need for ground floor unity,” he added. “It also expands the window display area and uses a metal panel in brass color to create a base for the whole building.”
The redesign will mean the loss of the awnings, which Stojic said wasn’t a specific goal of the project, but will allow the storefronts to be “more open to the street and cityscape.”
Work is scheduled for completion this spring.
Subscribe to YIMBY’s daily e-mail
Follow YIMBYgram for real-time photo updates
Like YIMBY on Facebook
Follow YIMBY’s Twitter for the latest in YIMBYnews

