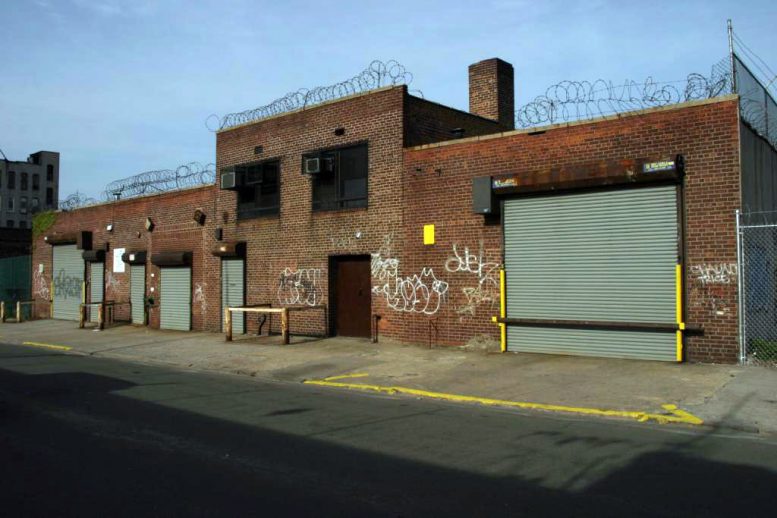A Brooklyn-based property owner has filed applications for a seven-story, 45,728-square-foot mixed-use commercial building at 31 Spencer Street, located in the northwestern corner of Bedford-Stuyvesant. The 81-foot-tall project will feature a 59-car parking garage on the ground floor, 29,474 square feet of medical office space across the ground-floor mezzanine through fourth floors, and 16,254 square feet of commercial offices on the fifth through seventh floors.
Walter J. Hollien’s upstate firm is the architect of record. The 10,000-square-foot plot is occupied by a single-story commercial warehouse. Demolition permits were filed in December. The office project filed yesterday across the street, at 18 Spencer Street, does not appear to be related to this project.
Subscribe to YIMBY’s daily e-mail
Follow YIMBYgram for real-time photo updates
Like YIMBY on Facebook
Follow YIMBY’s Twitter for the latest in YIMBYnews





