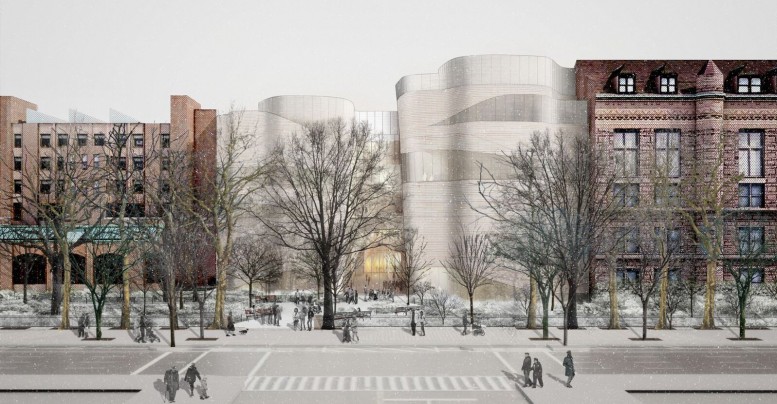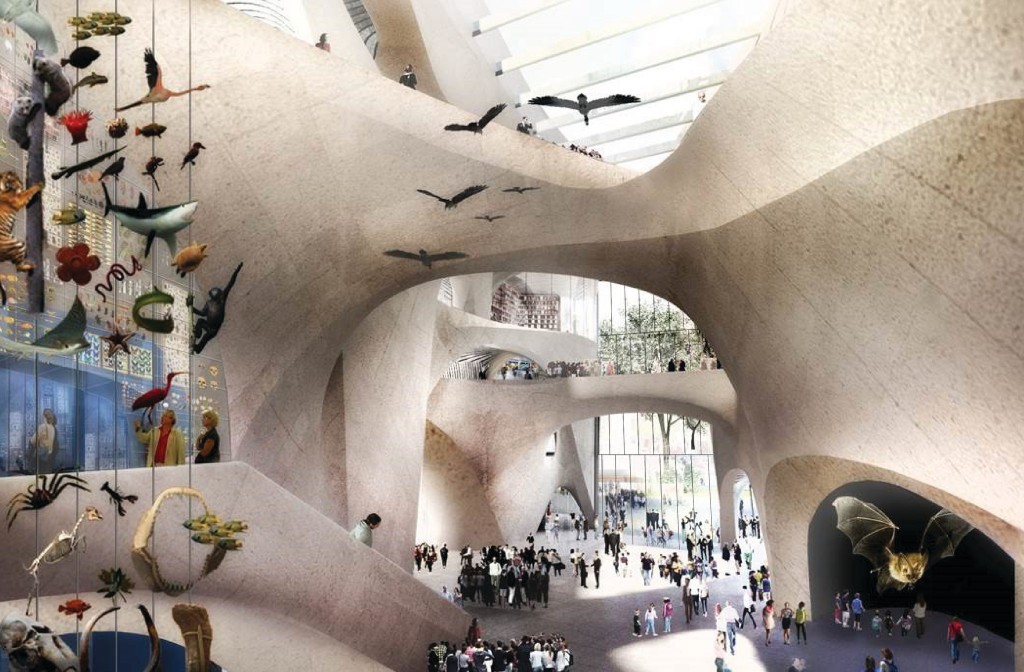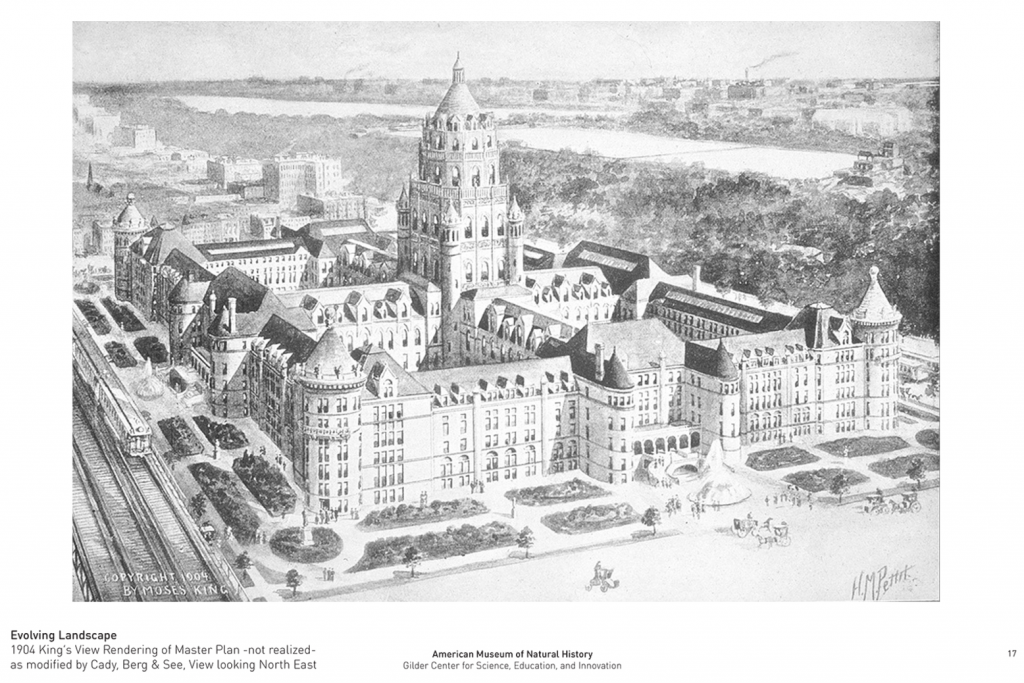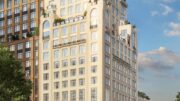Back in October of 2016, YIMBY reported on the Landmarks Preservation Commission’s approval of plans for the American Museum of Natural History’s expansion, which has been dubbed the Gilder Center. Now, permits for the project have been filed with the Department of Buildings, indicating that work is about to begin on the contemporarily-minded addition to one of New York City’s most iconic institutions.
The address on the filing is 200 Central Park West, and the Museum sits between West 77th and West 81st Streets, on the Upper West Side. The addition will be located on the western side of the Museum, taking up space that was intended to hold parts of the original masterplan, which was not completed.
Jeanne Gang is behind the design, which will certainly contrast against the existing architectural language of the site. While the LPC is busy finagling details on mega-mansions and townhouse expansions, it seems slightly uncharacteristic for something so jarringly dissimilar to the site’s original intended design to gain approval, but New York City’s landmarks approval process is not exactly known for its logic or common sense.
Despite the dissimilarities between the intention of the Museum’s iconic and timeless original master plan and the imminent expansion, its purpose will be noble, and the addition will be officially dubbed the “Gilder Center for Science, Education, and Innovation.” The addition will total 245,000 square feet, rising six floors and 127 feet to its rooftop, as per a spokesman for the AMNH.
Interiors were allegedly inspired by Antelope Canyon out West, as well as the geometries of ice. While the exterior can be classified somewhere between eccentric and offensive, the inside will be substantially more interesting, with lofty open ceilings accompanied by cave-like entrances into the various exhibits that will occupy the space.
No official completion date has been announced, but with work set to begin imminently, a 2021 estimate would not be unreasonable. Davis Brody Bond Architects filed for the permits.
Subscribe to YIMBY’s daily e-mail
Follow YIMBYgram for real-time photo updates
Like YIMBY on Facebook
Follow YIMBY’s Twitter for the latest in YIMBYnews








Yeah, causeless for moving my mouth to blame move forward. (Thank a lot)
Will wonders never cease?
It seems so out-of-place to find an article in YIMBY (of all places!) criticizing a proposed building for itself being out-of-place (i.e. the Gllder Center “which will certainly contrast against the existing architectural language of the site”, “something so jarringly dissimilar to the site’s original intended design”,”somewhere between eccentric and offensive”).
This, in a New York City Babylon increasingly filled with architectural monstrosities “ranging between eccentric and offensive” that have no regard for architectural context, their neighborhoods, their neighbors, or the City as a cohesive interrelated living whole. Buildings whose only “architectural language” is that of rampant overdevelopment, unbridled greed, and power-hungry wealth. An “architectural language” where as Bob Dylan once aptly said: “Money doesn’t speak, it swears”.
Jarringly dissimilar indeed. You just noticed that YIMBY?
I think it has to do with intention, contemporary can be fine (often isn’t), but in this case, it most definitely isn’t.
I do not understand why it would take 4 years to complete… its 4 stories.
Would love to see you update this piece with more info and ask more questions since there are still many approvals required from CB7, Parks, and Cultural Affairs before this project can move forward. So, while the AMNH may have filed for permits it’s premature to say that breaking ground is “imminent.”
Never underestimate Jeanne and her Gang: Originality allied with Quality aimed at Excellence. Perhaps this building, like Frank Lloyd Wright’s Guggenheim Museum across on the East Side, actually belongs in the Park. Allow it to rise above the tree tops so it can beset from The Plaza.