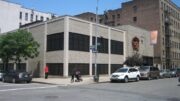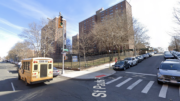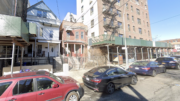Monadnock Development is behind major affordable developments all across New York City, and yesterday, the firm filed for permits at 1560 Boone Avenue, in the Bronx’s Fairmont-Claremont Village neighborhood. The applications show a new structure with a total construction area of just over 350,000 square feet, rising 16 floors and 166 feet to its roof. There will be 7,276 square feet of retail space on the cellar and ground floors, 1,202 square feet of community facility space on the second level, and the rest of the project will be residential, with 366 units in all. Dattner Architects is designing, and the complex has been dubbed Compass Residences.
The Real Deal reported on the filings yesterday as well, including additional details on the rest of Monadnock’s projects coming to the city.
Subscribe to YIMBY’s daily e-mail
Follow YIMBYgram for real-time photo updates
Like YIMBY on Facebook
Follow YIMBY’s Twitter for the latest in YIMBYnews






Oh yeah!..I never okay with backward. (I love your clearly shown)
I. Need aparment for rent.1 a 2 betroom, i.pay 1.450.oo hausin For HASA.
not only a new building, but also a new neighborhood. fairmont – claremont village. call it anything but the traditional bronx name. not a problem, am a fan of ‘ the piano district’ and ‘ soha’ myself.
A nice up and coming area along the Sheridanexpressway. Good to see Boone ave become residentiall.
Why is it so hard to get in one of these new buildings. I have children whom are looking forward to a safe home.