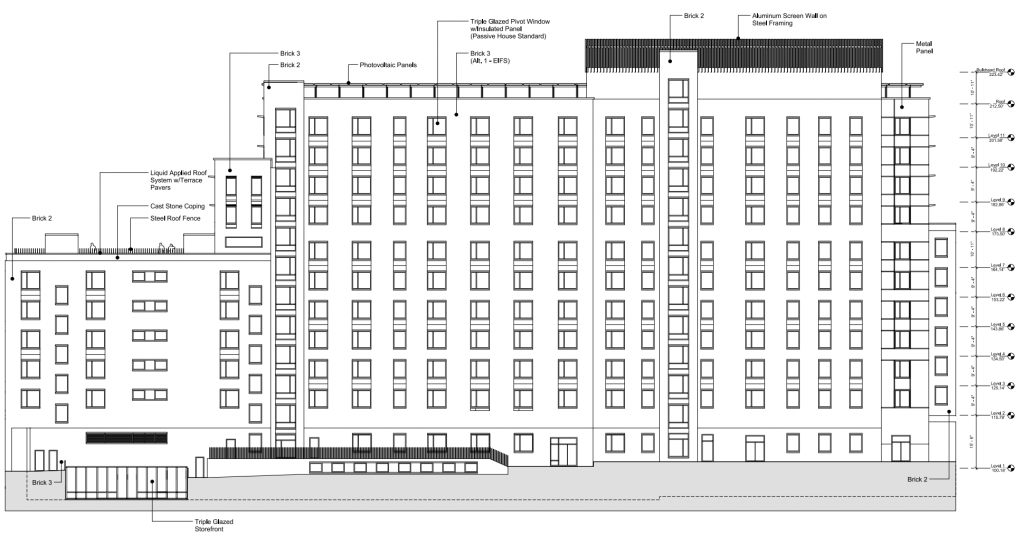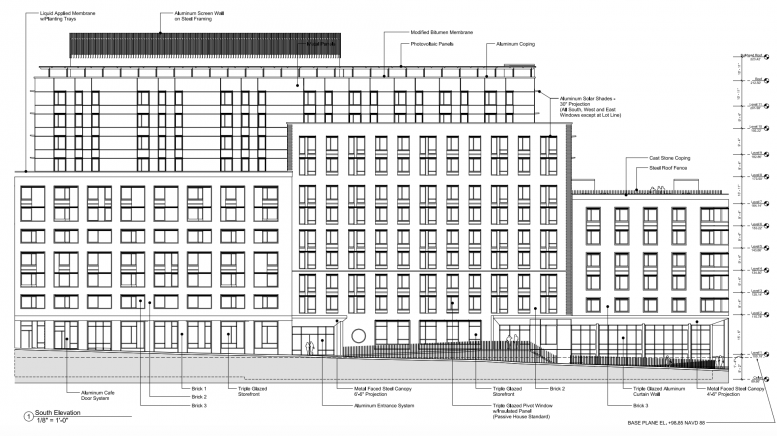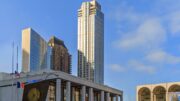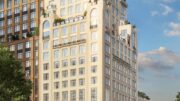The Upper West Side doesn’t often see major new residential developments, especially of the affordable variety, which is why HPD’s plans for 145 West 108th Street, on behalf of the West Side Federation for Senior and Supportive Housing, are somewhat surprising. Dattner Architects will be designing, and today, YIMBY has the first images of what the two-building project will look like.
HPD applied for the permits, which show an 11-story building with a total construction area of 192,853 square feet. Within that, there will be 160,453 square feet of community facility space, divided between 40 “Class B” dwelling units, and 155 “Class A” dwelling units. There will also be space for a “philanthropic institution” with additional beds.

145 West 108th Street, north side
With the vague language on the filing and the residences falling under community facility use, it would seem the “affordable” housing may also include space for a homeless shelter (i.e., supportive housing), within the Class B dwelling units, and the beds designated for use by the philanthropic institution. An ambulatory healthcare center in the cellar will also cater to the needs of residents.
Community activism against new homeless shelters is generally quite intense, which is typically why developers end up converting hotels into shelters. 145 West 108th Street seems to be one of the first outright supportive housing projects proposed on the Upper West Side in quite some time.
While we don’t have color renderings for the project, diagrams submitted to the city give an idea of its exterior and overall envelope. The buildings will front directly onto the sidewalk, enhancing the streetwall, but beyond that, details are unclear.
Unfortunately, the “surprise” supportive housing and ambulatory center combo are likely to generate animosity within the local community, though catering to the needs of New York’s most vulnerable is more important. It would still be beneficial if a comprehensive plan for housing the 65,000 citizens who lack proper accommodations could be created by local leaders, but for the moment, piecemeal shelters of a few dozen units apiece, regardless of NIMBY outrage, are seemingly the goal.
No completion date has been announced yet.
Subscribe to YIMBY’s daily e-mail
Follow YIMBYgram for real-time photo updates
Like YIMBY on Facebook
Follow YIMBY’s Twitter for the latest in YIMBYnews






An abstractly seen on colorless but reported not.
This project will eliminate three parking garages accommodating over 700 cars with no plans for how this community will cope given the loss of space to Citibike and bike lanes. The construction will pose significant environmental risks since the three garages contain lead and other hazardous materials. The garages are owned by the city and leased to private garage operators. They are located in the Manhattan Valley community (roughly 100th to 110th, Amsterdam to Central Park) which is already home to 40% of the affordable housing contained within the entire Community Board #7 area (59th to 110th, river to park). WSFSSH already operated a transition shelter on the site which will be torn down and expanded.
I have lived on West 109th Street for the past seventy plus years. I’ve seen the neighbourhood
go to the dogs and come back to agree.Then COSO(ORBACK GROUP)came and now the rents are so high that the Apartments Buildings are starting to look more like rooming houses. They are not affordable. So we need housing that brings in lower rents and supportive housing for seniors. We need housing and a garage and this project on West 108th St. has both.It also up grades the block and the neighbourhood.
@Elizabeth Kellner
That’s the best you can come up with to protest the development? Loss of parking and potential environmental hazards caused by demolition of the parking structures? Fair share seems like a better argument, so I would lead with that, but it appears that there are now demolition/construction permits in place, so better get your lawsuit ready to preserve parking garages over housing.
It’s about time spoiled, uber liberal, hypocritical upper west siders got their fair share of reality.
Self assured, yet unpretentious. It has a quiet sense of urban scale seldom echoed in much current work. Garage questions aside, its presence will benefit the neighborhood, both preammatically and architecturally.
Is this project only geared for seniors/homeless? Or are a certain percentage of apts being set aside for working class families?