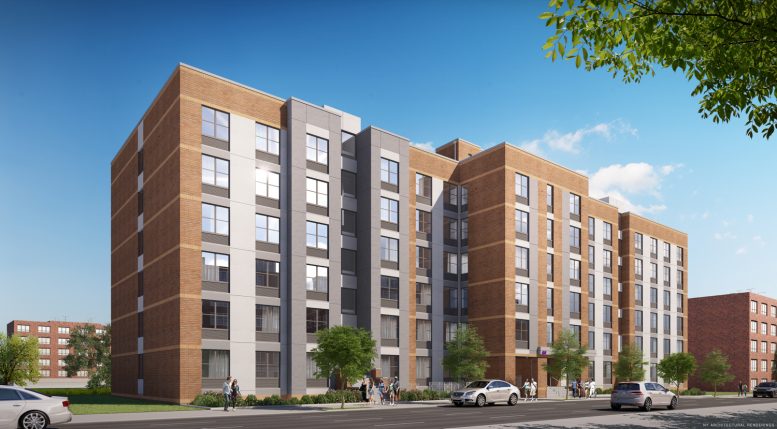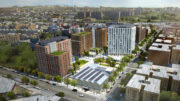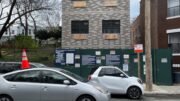Renderings have been revealed for an eight-story affordable housing project at 1000 Fox Street, in The Bronx’s Hunts Point neighborhood. The development is a block away from the Simpson Street subway station, serviced by the 2 and 5 trains. Also nearby is Southern Boulevard, lined with commercial retail space. Properties Resource Corporation is responsible the development, and YIMBY first reported on the site when permits were initially filed back in February of 2016.
The structure will rise up 80 feet, yielding a total 113,260 square feet for residential use. The 120 residences will average 944 square feet apiece.
Tenants will have access to 25 outdoor parking spaces, outdoor recreation space, a mailroom, fitness center, management office on the first floor, and a laundry room.
Peter Clements Architect will be responsible for the design, which features a brick facade in several shades. Briarwood Organization is the general contractor. Completion is expected by December of 2018.
Subscribe to YIMBY’s daily e-mail
Follow YIMBYgram for real-time photo updates
Like YIMBY on Facebook
Follow YIMBY’s Twitter for the latest in YIMBYnews






2017 not blames on you.
It’s good to see outdoor recreational spaces again. In so many pre war buildings outdoor recreational spaces are not used. I heard it was costly to get insurance for them. So they sit looking nice and clean but are always empty.
The outdoor rec area is the first thing the ‘affordable’ tenants will trash.