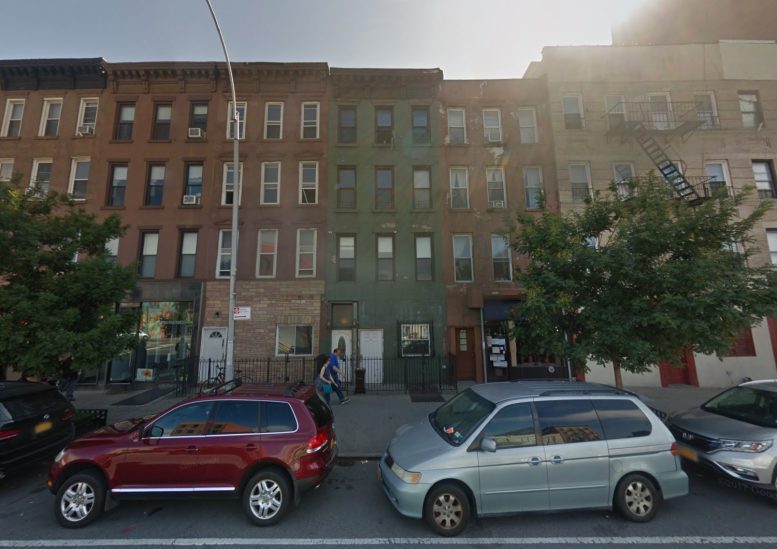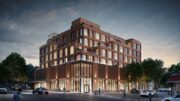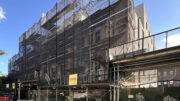Permits have been filed for an 11-story mixed-use building at 179 4th Avenue, on the border of Park Slope and Gowanus, in Brooklyn. The site is just two blocks away from the Union Street Subway Station, serviced by the D and R trains. The Whole Foods Market right on the Gowanus Canal is also nine blocks away. Vanguard Investors will be responsible for the development.
The 120-foot tall structure will yield 21,770 square feet of space, with 14,670 square feet dedicated to residential use, 865 square feet dedicated to ground floor commercial-retail use, and 280 square feet dedicated to a doctor’s office.
23 apartments will be created, averaging 638 square feet apiece, indicating rentals. Tenants will have access to bicycle storage, residential storage, and a fitness center.
Issac & Stern Architects will be responsible for the design.
Demolition permits have not been filed, and the estimated completion date has not been announced.
Subscribe to YIMBY’s daily e-mail
Follow YIMBYgram for real-time photo updates
Like YIMBY on Facebook
Follow YIMBY’s Twitter for the latest in YIMBYnews






It’s good to see more and more medical facilities as part of new developments. I remember many doctor offices in older buildings. As apartments on ground floor.
Please pardon me for using your space: To show how much I agree with your details, I can’t tell to you. (Hello YIMBY)
Mixed used buildings are a win win development.
I wonder if the retail space will sit vacant for a long time.
Isn’t there a parking requirement of 40% of dwelling units in areas zoned R8A? By that calculation the new building should include 10 parking spaces.