Permits have been filed by an anonymous LLC for a seven-story mixed-use building at 250 Lenox Road, in East Flatbush, Brooklyn. The site is four blocks away from the Church Avenue Subway Station, serviced by the 2 and 5 trains. Eight blocks away is the Parkside Avenue Subway Station, serviced by the Q train, at the Southeast corner of Prospect Park. The property was sold in mid-December of last year for $1.9 million.
The 7.5-story structure will yield 21,780 square feet of space, with 16,550 square feet dedicated to residential use, and 470 square feet for a medical facility on the ground floor. 24 apartments will be created, averaging 690 square feet apiece, indicating rentals.
Eight attended parking spaces will be made for tenants. The cellar will provide storage space for 13 bicycles, as well as a laundry room and recreational space.
Diego Aguilera Architects is the architect of record. The façade will feature a mix of concrete and wood elements, producing eight balconies and what might be a rooftop terrace.
Demolition permits for the site were filed in early January. The estimated completion date has not been announced.
Subscribe to YIMBY’s daily e-mail
Follow YIMBYgram for real-time photo updates
Like YIMBY on Facebook
Follow YIMBY’s Twitter for the latest in YIMBYnews

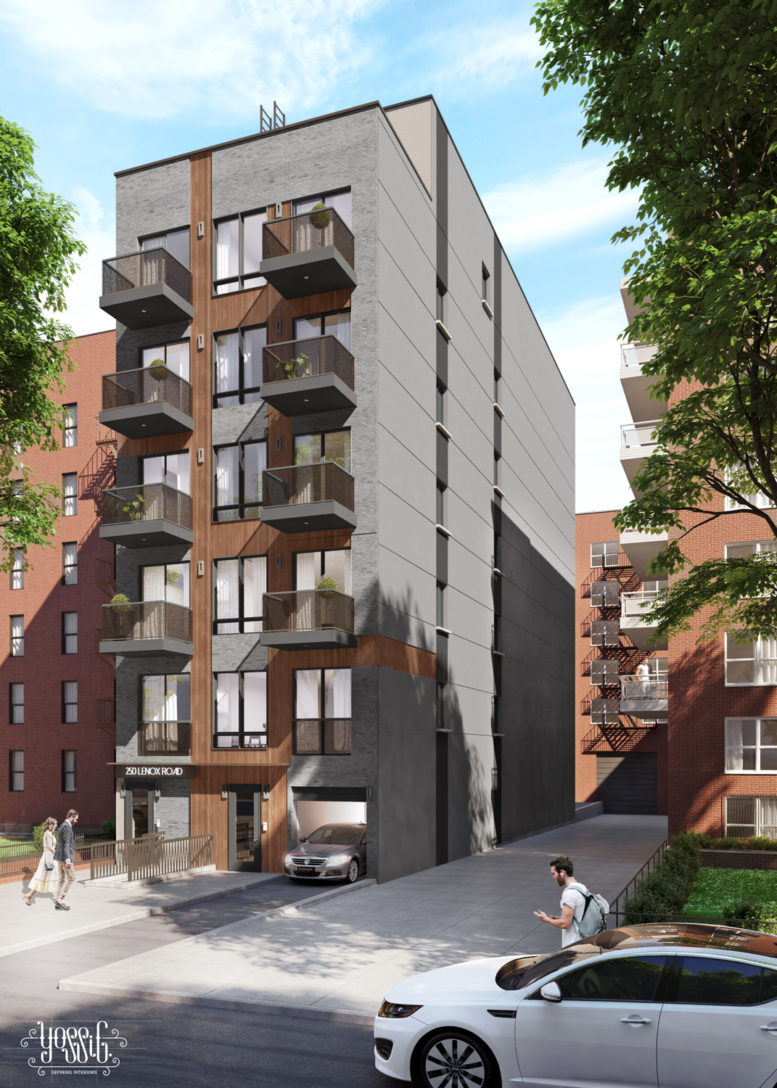
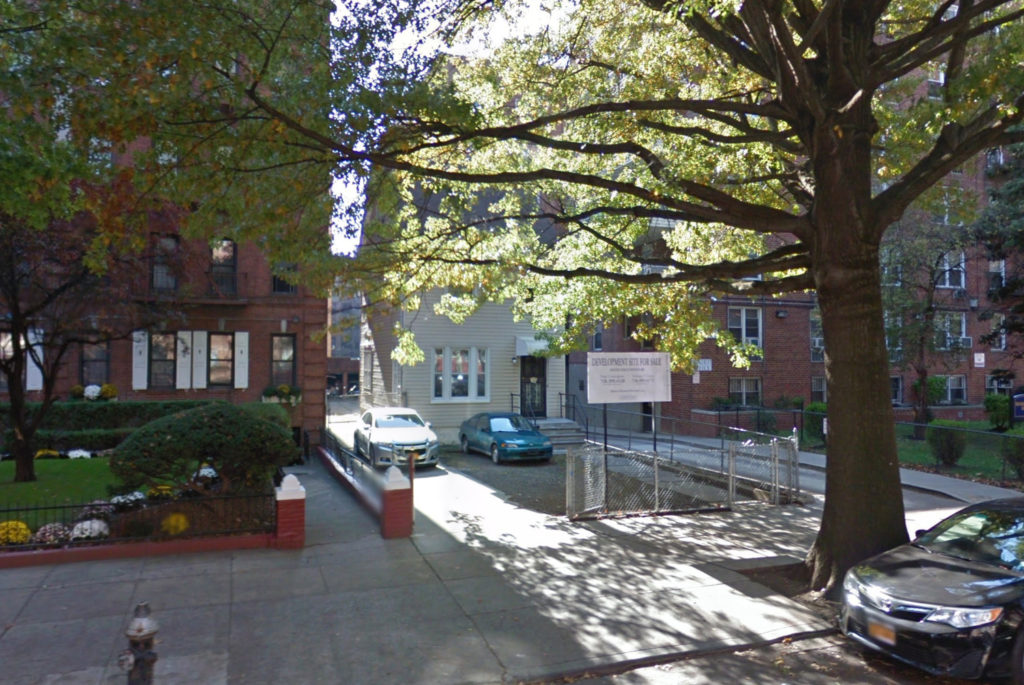
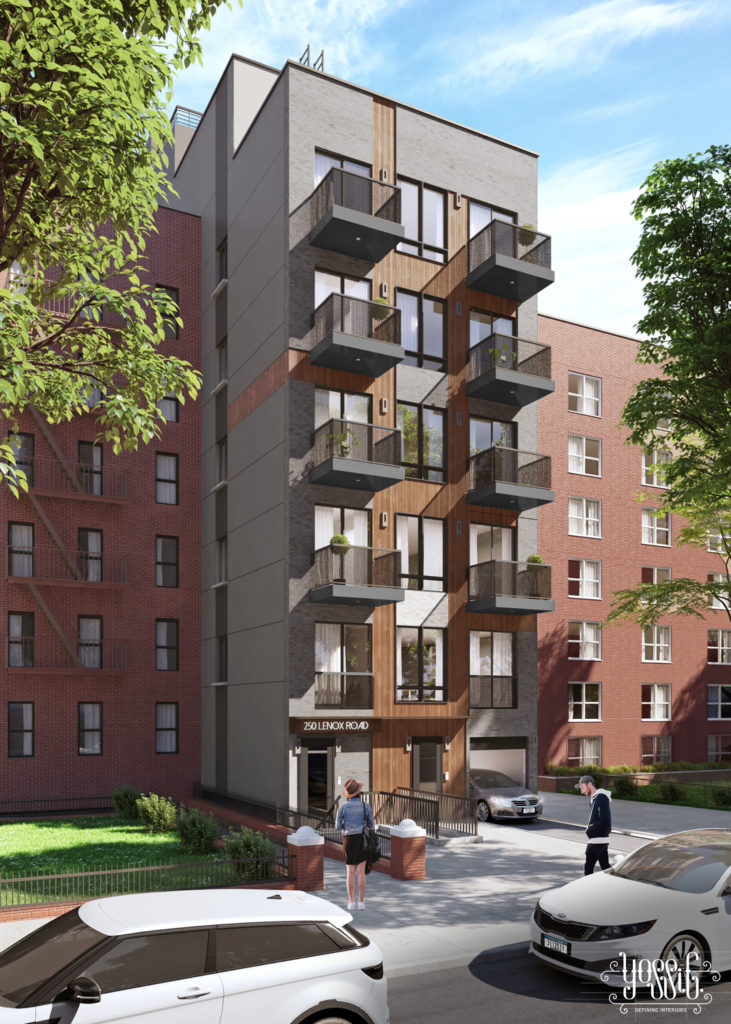

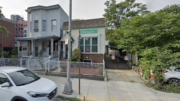
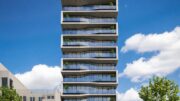
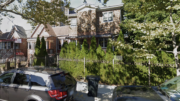
Please pardon me for using your space: You alone can do this job, and I want to pay my pleased for a seven-story.
Attended parking?
I have a problem with the rendering. This is a neighborhood with people of color. The rendering reflects something else.
I noticed that too but remember the rendering is probably done by some artist just contracted to do such work, so I wouldn’t read much into it. Could be someone or some company in another city doing the renderings.
Yes, look at the bars on the ground level windows of the apartment building in the middle photo. A dead giveaway.
That is the outstanding issue in the rendering. You have to live under a rock toot know the demographics of the country as well as the area. I gues it just highlights the real intention here.
Tbh i understand what you’re saying, but you can’t be upset about it. As you all know, the whole Brooklyn is full of white millennials who moved here and are looking for new apartments; so in turn the developers want to attract them by visually showing them that this is their area. It’s only an advertising aspect, not really direct intentions here to belittle black people.
“75-story structure” ??
Any floorplan info?
What I don’t like is the building does not adhere to the building line. The building sticks out NOT in a good way. The building is like shouting “look at me.”
Thanks for listing the sale and purchase price.
This house was once 236 Lenox rd and 3 houses over (where the apt bldg stands now) owners refused to sell, so the tore down the other houses around it and “moved” the house 3 houses over the original structure at 250 Lenox was a 3 family semi attatched house.
I lived on this block from 63-79′
I grew up right across the street from this house at 223 Lenox, this house had an interesting history, it was originally built as 232 Lenox and once stood 4 houses over where 222 Lenox now stands, 6 houses were razed to build 222, the original 250 Lenox was a 2 family semi attached wood framed home 248/250 Lenox, the owners of 232 would not sell, so they compromised and moved the house over to where it sat since 1962.