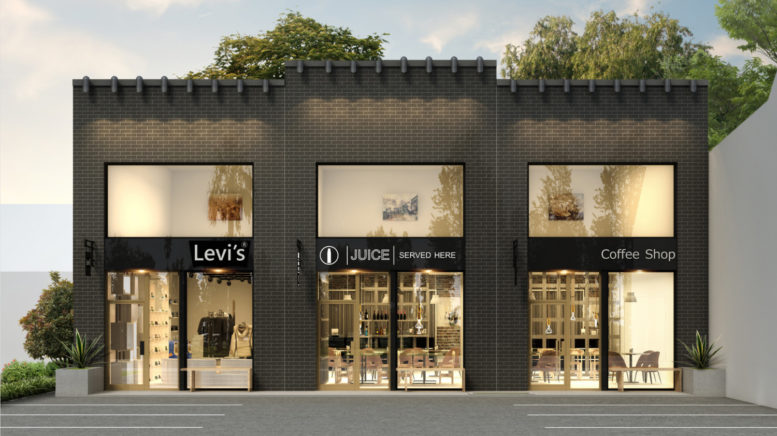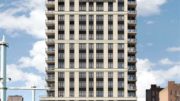A Staten Island commercial development at 719 Forest Avenue has come out with a new rendering. Located in West Brighton, the single-story project would be an extension of the commercial thoroughfare along the avenue.
Once complete, the 25-foot tall structure will yield 1,500 square feet for commercial-retail use. The design calls for a black masonry exterior with large windows, and a brick corbelled parapet. Several parking spaces will be out front.
Dexia Realty is responsible for the development, and Cedar William is responsible for sales, with the price currently listed at $1.5 million. The site was formerly home to a smaller retail structure. Demolition permits were filed in mid-2015.
Subscribe to YIMBY’s daily e-mail
Follow YIMBYgram for real-time photo updates
Like YIMBY on Facebook
Follow YIMBY’s Twitter for the latest in YIMBYnews





Please pardon me for using your space: No enquiry towards development on this page, enough and enjoy for my reading.
Nice looking structure. But how is it ‘extension of the commercial thoroughfare’? Forest Avenue is entirely commercial in that area.