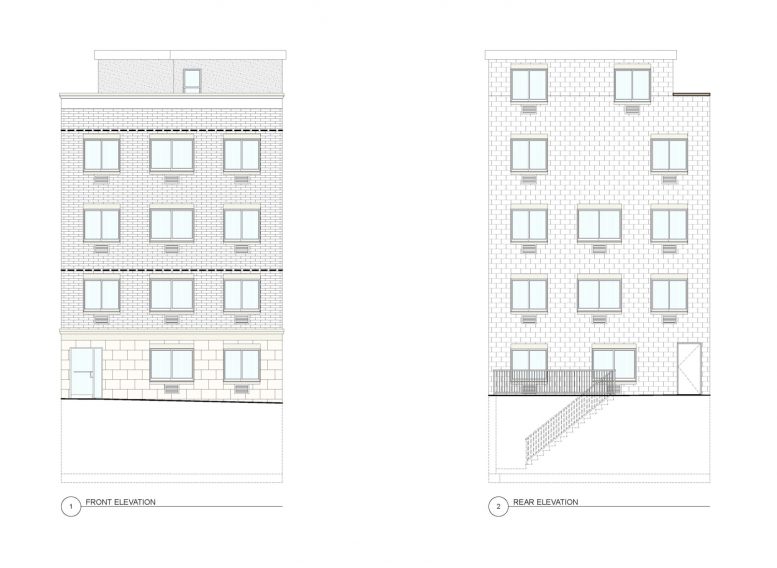Permits have been filed for a four-story residential building at 1547 Leland Avenue, in The Bronx’s Park Versailles. The site is nine blocks away from the Parkchester Subway Station, serviced by the 6 train, and eleven blocks from the East 180th Street Subway Station, serviced by the 2 and 5 trains. The lot was sold in July for over a quarter of a million dollars, and Alba Developers is listed as responsible for the project.
The 46-foot tall structure will yield 10,340 square feet of space, with 8,330 square feet dedicated to residential use. 10 apartments will be created, averaging 833 square feet apiece, indicating rentals. Residents will have access to a 600-square foot recreational space and a cellar storage space.
Badaly Architects will be responsible for the design. The brick-façade will have smooth rustication on the ground floor and a crowning cornice.
Demolition permits have not been filed, and the estimated completion date is expected to be in about two years.
Subscribe to YIMBY’s daily e-mail
Follow YIMBYgram for real-time photo updates
Like YIMBY on Facebook
Follow YIMBY’s Twitter for the latest in YIMBYnews


Please pardon me for using your space: More than a four-story residential building, is 1 & 2 above the details. (Hello YIMBY)
It’s about a 10 minute walk to the Parkchester train station and 4-5 minute walk from the coming Metro North Station on East Tremont Ave and White Plains Rd.
Enjoyed reading the price of land purchased. That is Yimby the way it used to be. Would love for you to include lot size as well.
Sounds like owner of lot was screwed. Only $250k?
Yes he definitely was screwed with such a low price.