New renderings are out for 540 Hudson Street, a seven-story mixed-use building proposed in Greenwich Village. The site is two blocks away from the Christopher Street Station, serviced by the PATH Train, and the Christopher Street Subway Station, serviced by the 1 and 2 trains. The project would fill a vacant lot in the heart of the village. Morris Adjmi Architects will be responsible for the undulating design.
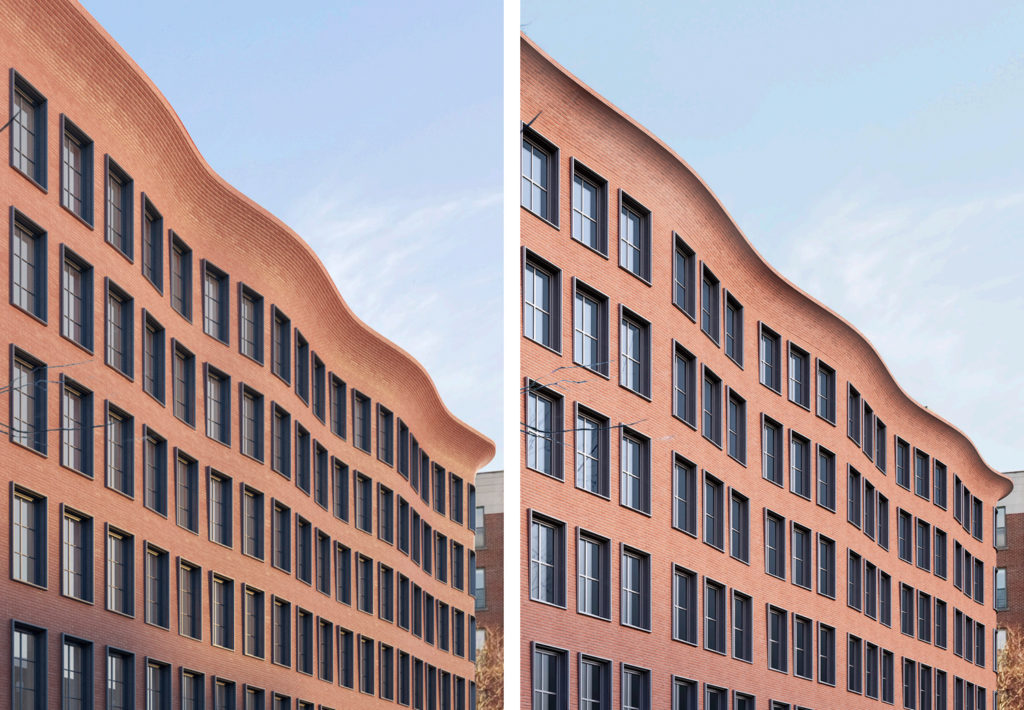
Previous (left) and updated (right) closeup of cornice design for 540 Hudson Street, design by Morris Adjmi Architects
The initial design was brought before the New York Landmark Preservation Commission (LPC) in late July 2017. Between proposals, a few notable alterations were made. First, the building decreased in height from 67 feet to 63 feet tall. This was done to match two neighboring buildings. The cornice also decreased in size by nearly 60%, relieving it of its duty as a ledge for the penthouse’s terrace.
Consequentially, the updated design looks more modest from the street view, for better or worse. The most noticeable change is the grouping of windows into bays of three, mimicking the traditional village townhouse.
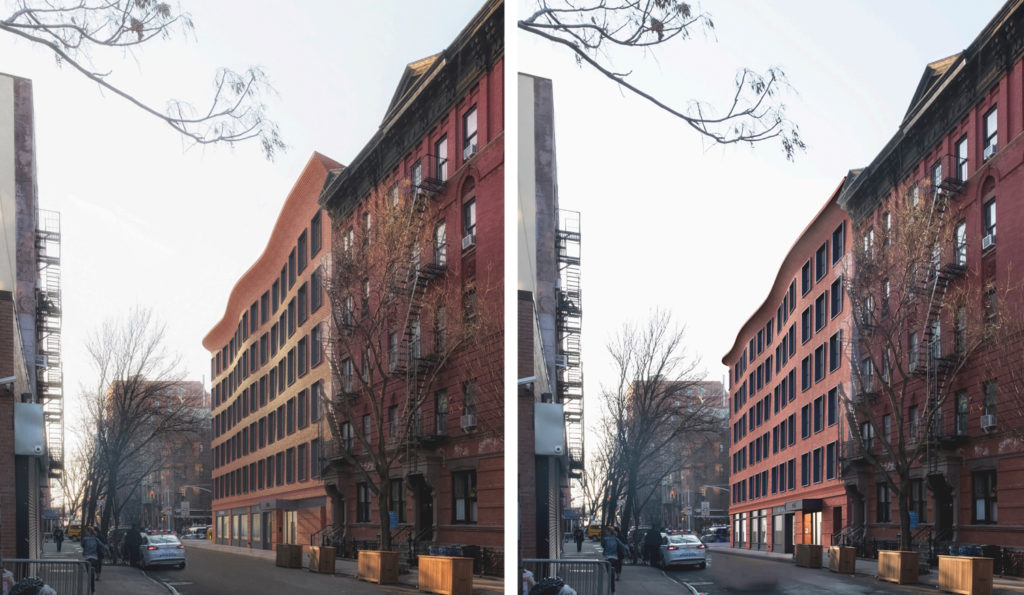
Sideview for previous (left) and updated (right) rendering for 540 Hudson Street, design by Morris Adjmi Architects
The building will include nearly 10,000 square feet of retail space on the ground floor and cellar. Tenants will have a bicycle storage area, laundry room, screening room, fitness center, and storage space. The second floor will have an amenities area connected to an outdoor terrace. 26 apartments will be created, with single-bed units averaging 670 square feet, and two-bedroom units averaging 1,200 square feet apiece. A three-bedroom penthouse will occupy the top floor, yielding 1,820 square feet.
The proposal will be reviewed on Tuesday by the LPC. William Gottlieb Real Estate is behind the development, and there will be a mix of uses.
Subscribe to YIMBY’s daily e-mail
Follow YIMBYgram for real-time photo updates
Like YIMBY on Facebook
Follow YIMBY’s Twitter for the latest in YIMBYnews

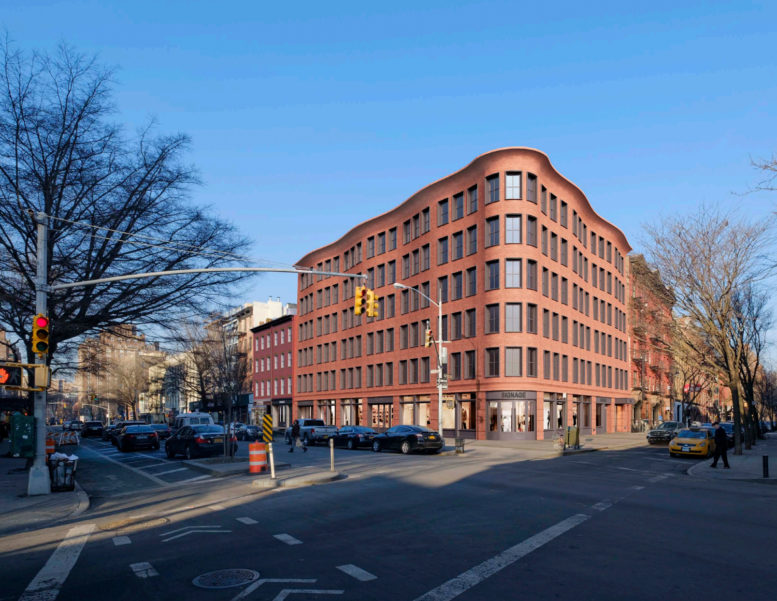
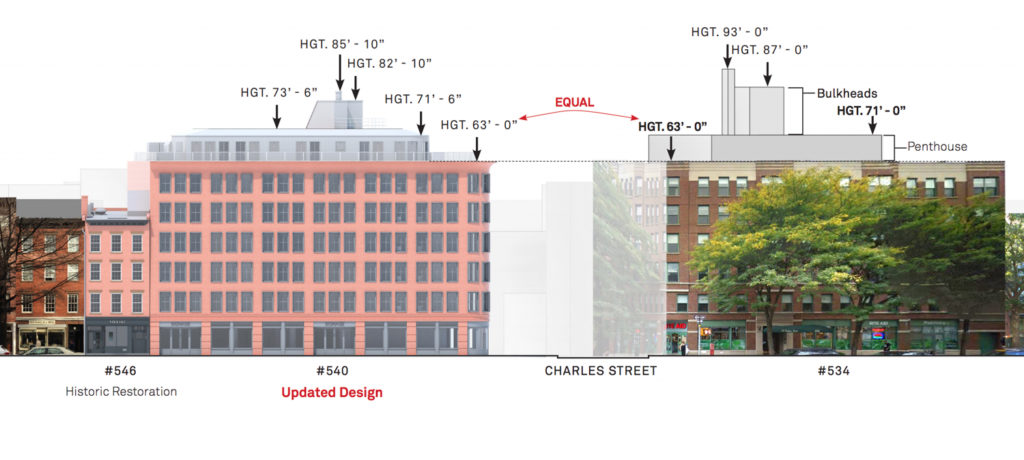
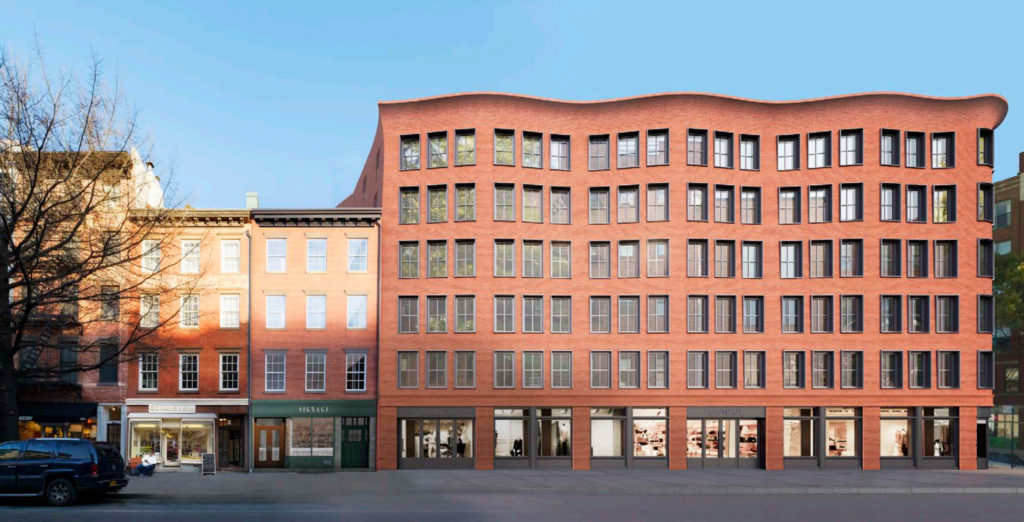
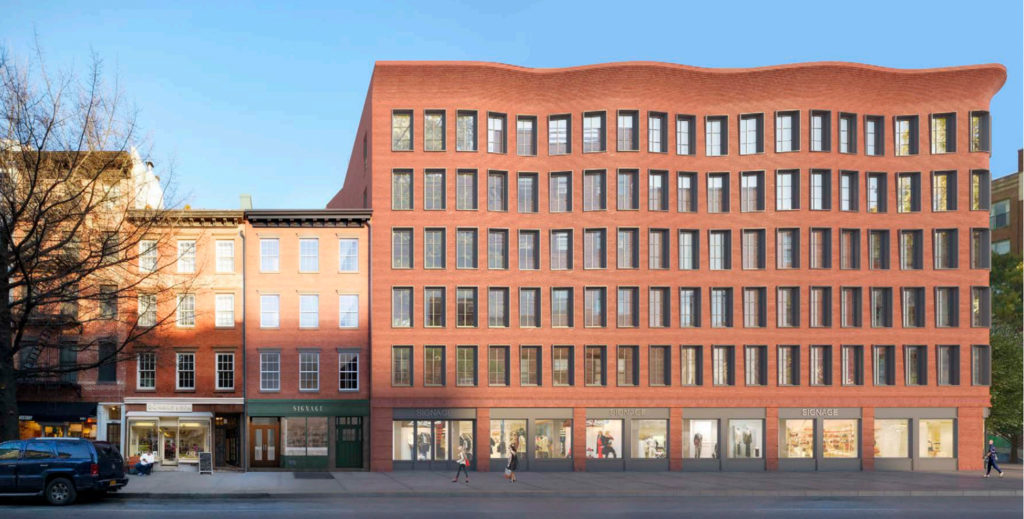

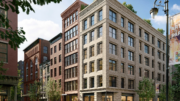
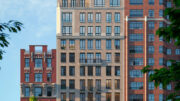
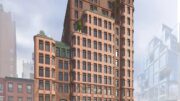
Please pardon me for using your space: A seven-story mixed-use building was canceled, opposite from previous.