A major commercial project has officially topped-out at 25 Kent Avenue, Williamsburg, Brooklyn. The building will bring a phenomenal amount of office space to the area, along with room for retail and production facilities. Rubenstein Partners and Heritage Equity Partners are developing the full-block eight-story structure.
The project yields 500,000 square feet, which is expected to house businesses in the tech, creative, design, and light manufacturing industries. A TAMI/Maker Hub is expected to open this fall.
70,000 square feet of ground-floor retail space will be opened to the public once construction finished, which includes a waterfront restaurant.
Hollwich Kushner and Gensler are responsible for the design. The style is a nod to Williamsburg’s industrial past, with traditional brick prominently included alongside curtain wall exposures.
Construction is expected to wrap by 2019, though some facilities will be open earlier.
Subscribe to YIMBY’s daily e-mail
Follow YIMBYgram for real-time photo updates
Like YIMBY on Facebook
Follow YIMBY’s Twitter for the latest in YIMBYnews

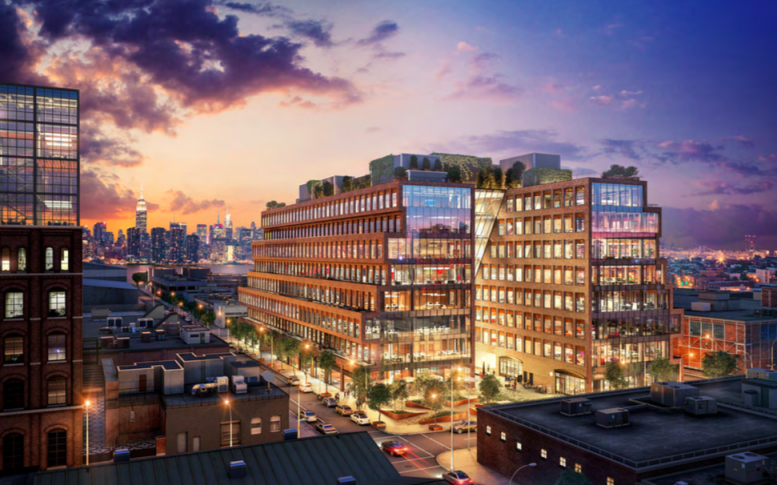
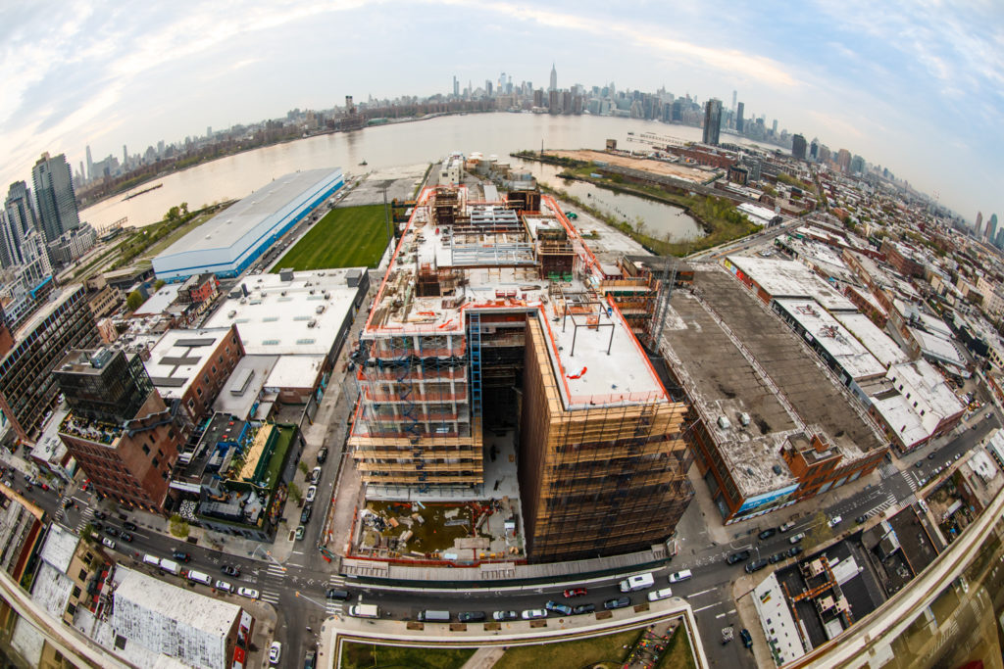
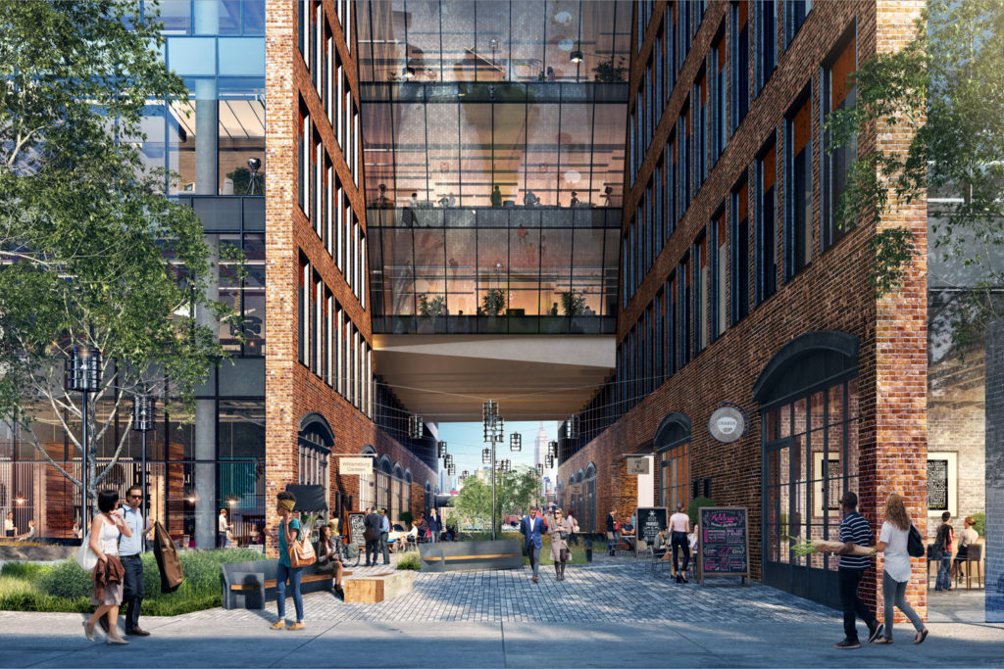
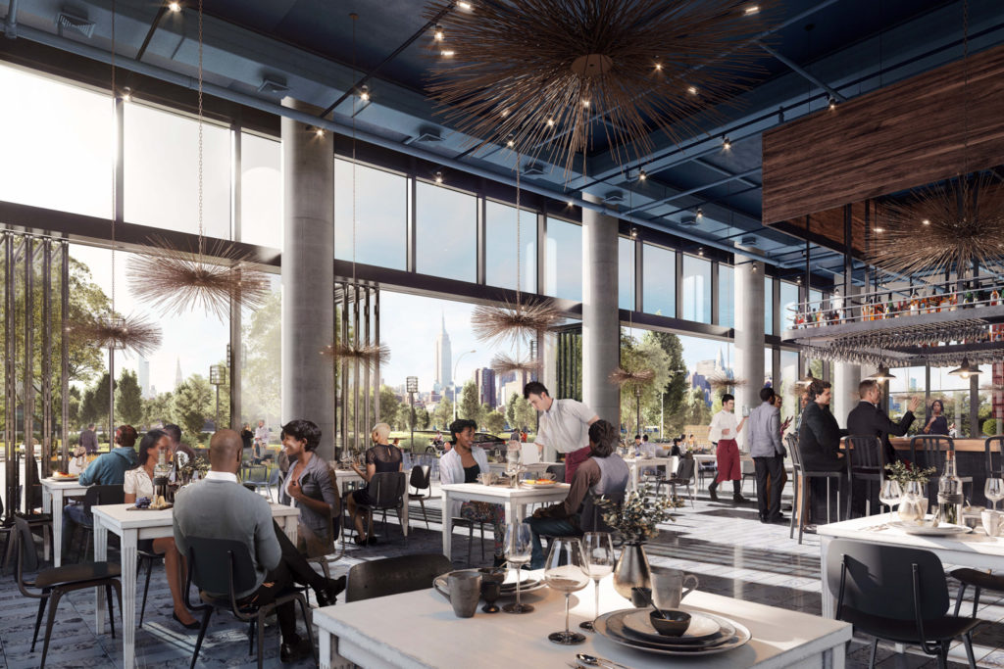
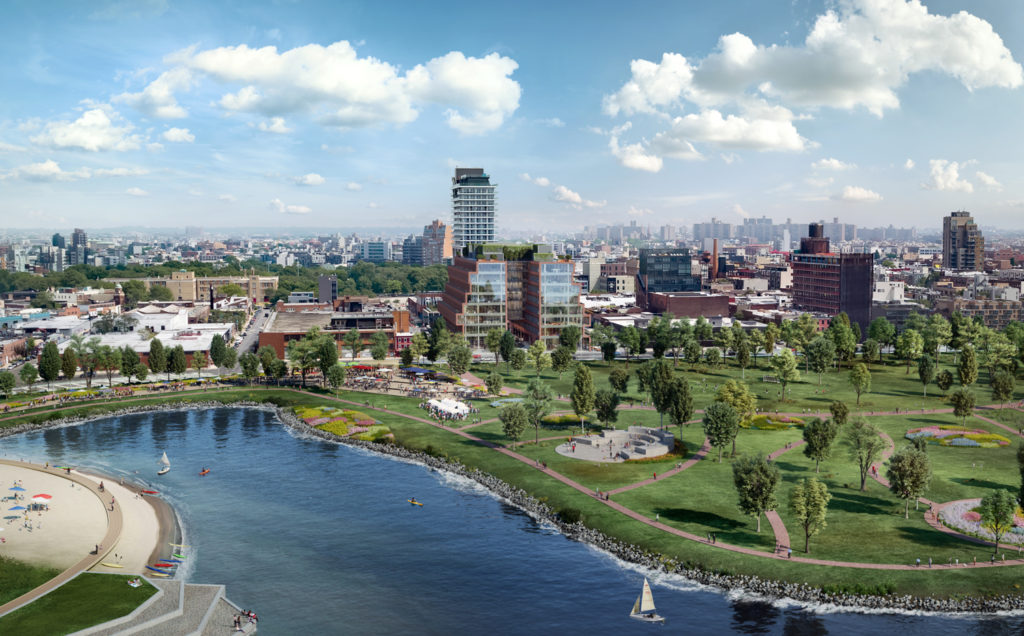
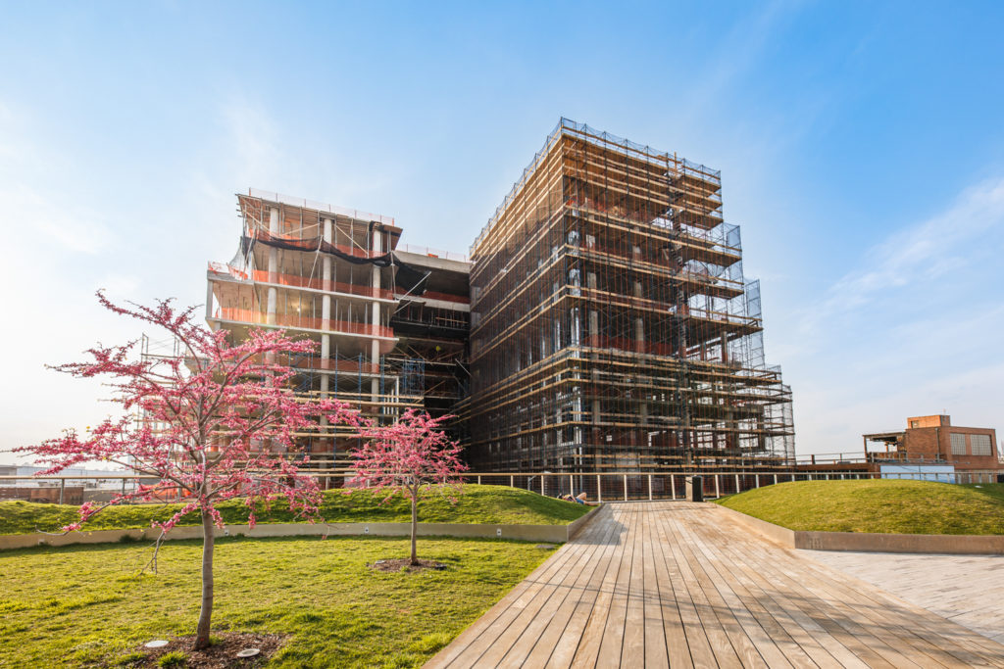
Please pardon me for using your space: I have nothing to resist progress with Andrew Nelson on reported.
Beautiful but will be difficult to reach from the rest of the city and the suburbs. Expect many employees and clients to drive in.
God, even though it’s relatively low-rise, this building is a huge hulking mass set upon the neighborhood — greedily eating up nearly every inch of the huge space available with few setbacks, and looming over the adjoining future Bushwick Inlet Park. Crass & basically ugly.