Permits have been filed for a four-story residential building at 1950 Hobart Avenue, in The Bronx’s Middletown-Pelham Bay. The site is near the Westchester Avenue commercial thoroughfare, and three blocks away from the Pelham Bay Park subway station, end of the line in the borough for the 6 train. Pjerin Tinaj is listed as behind the applications.
The 50-foot tall structure will yield 8,380 square feet within, with 5,980 square feet dedicated to residential use. Nine apartments will be created, averaging 664 square feet apiece, indicating rentals. The project will not offer any amenities.
Fred Geremia Architects is listed as responsible for the design.
Demolition permits were filed for the existing structure in late March. The estimated completion date has not been announced.
Subscribe to YIMBY’s daily e-mail
Follow YIMBYgram for real-time photo updates
Like YIMBY on Facebook
Follow YIMBY’s Twitter for the latest in YIMBYnews

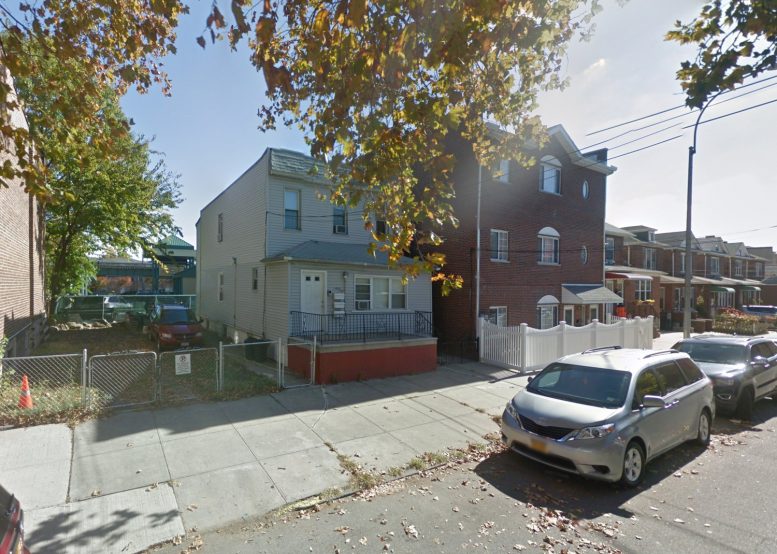
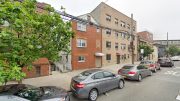
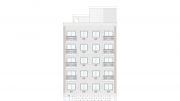
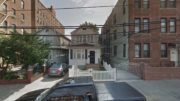
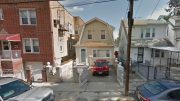
Please pardon me for using your space: Details change. (Hello YIMBY)