Across the harbor from Manhattan, Quay Tower has been quietly and steadily rising. The 28-story condominium project at the southern edges of Brooklyn Bridge Park has recently topped out, and the façade is now eight stories above street level. The official address will be 50 Bridge Park Drive in Brooklyn Heights. The building is being developed through a joint venture with RAL Companies, Oliver’s Realty Group, and Vanke US.
The 315-foot-tall structure yields 274,500 square feet for residential use. 126 residencies will be created, averaging 2,180 square feet apiece, indicating large layouts. Units range in size from two to five bedrooms. Prices start around $1.9 million, with $5.5 million expected for the five-bedroom spreads.
Shared lounges will be included on the first and second floor, with an open rooftop terrace crowning the site. Tenants will have access to a fitness center, mailroom, dog washing area, conference room, kids room, bicycle storage and lobby.
ODA Architecture is responsible for the design.
With the current rate of activity on site, the building will easily make the expected completion date of summer 2019. Douglas Elliman Development Marketing will manage sales and marketing.
Subscribe to YIMBY’s daily e-mail
Follow YIMBYgram for real-time photo updates
Like YIMBY on Facebook
Follow YIMBY’s Twitter for the latest in YIMBYnews

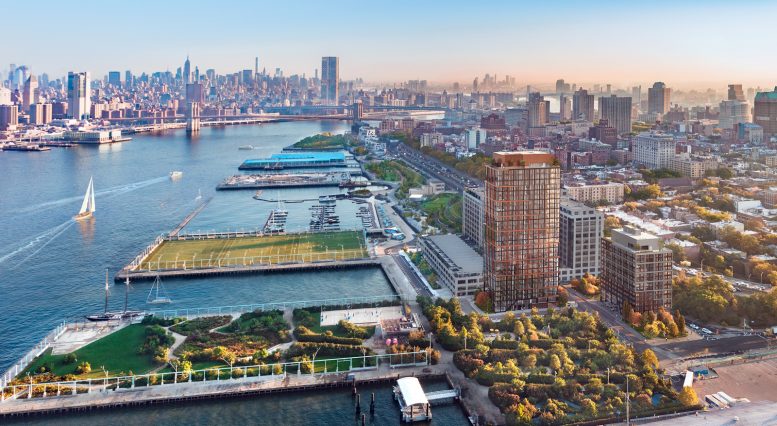
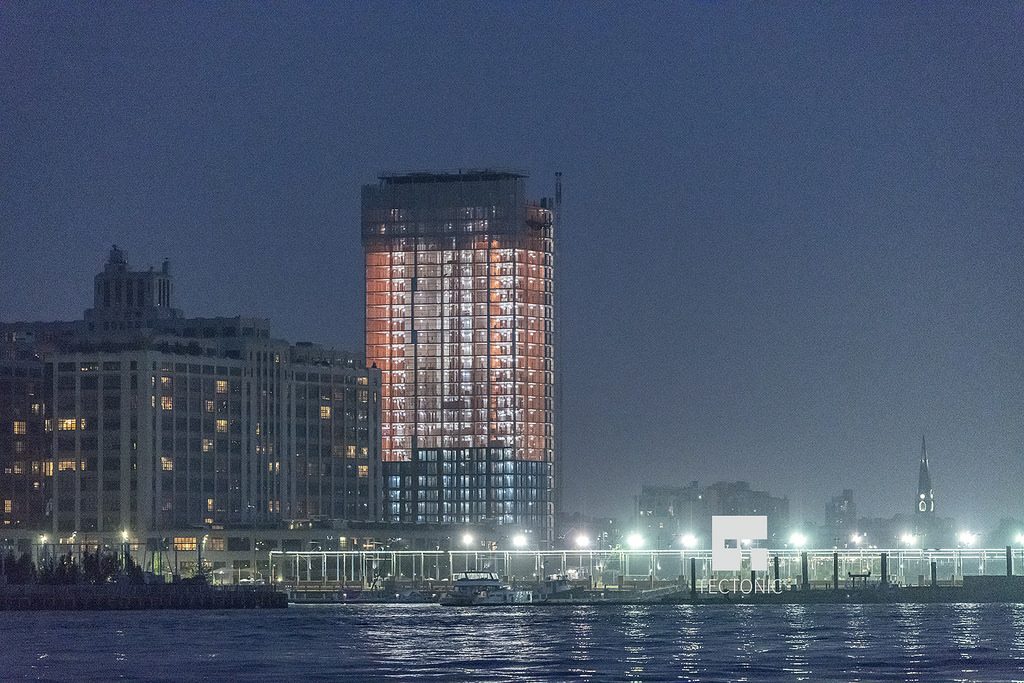
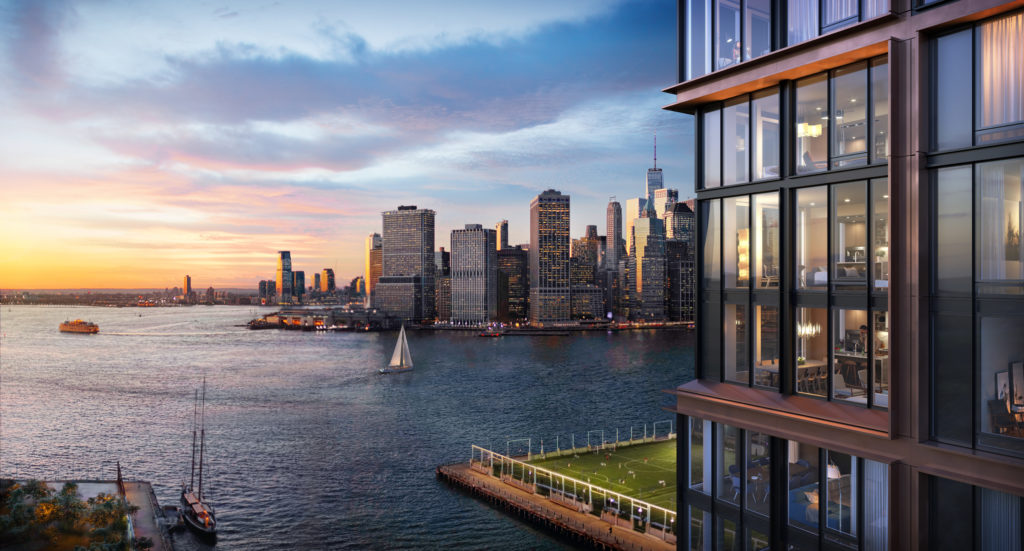
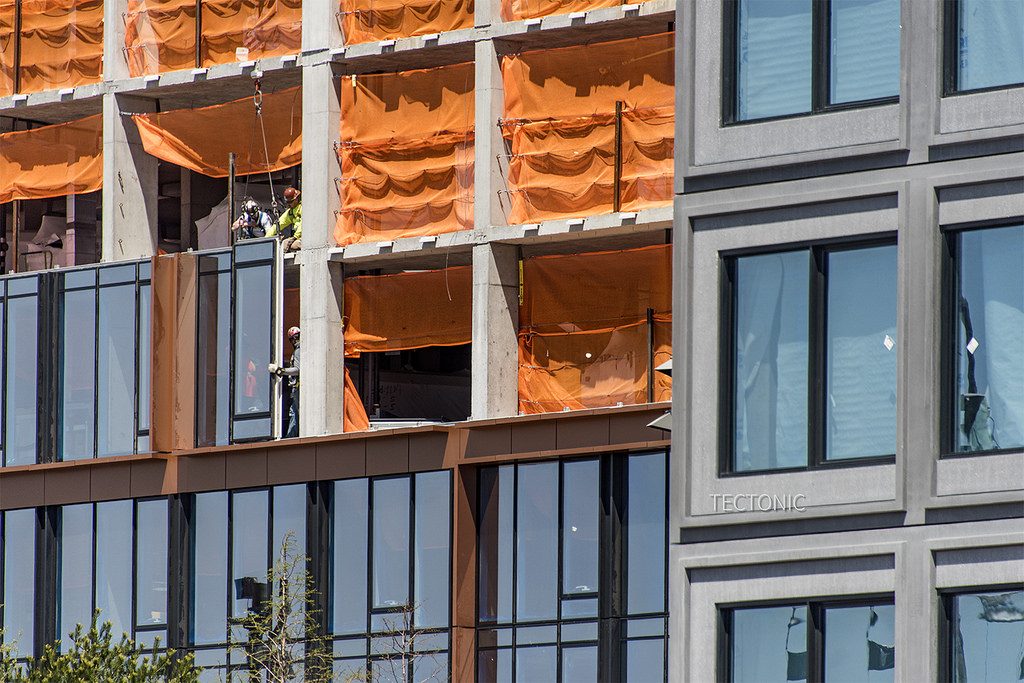
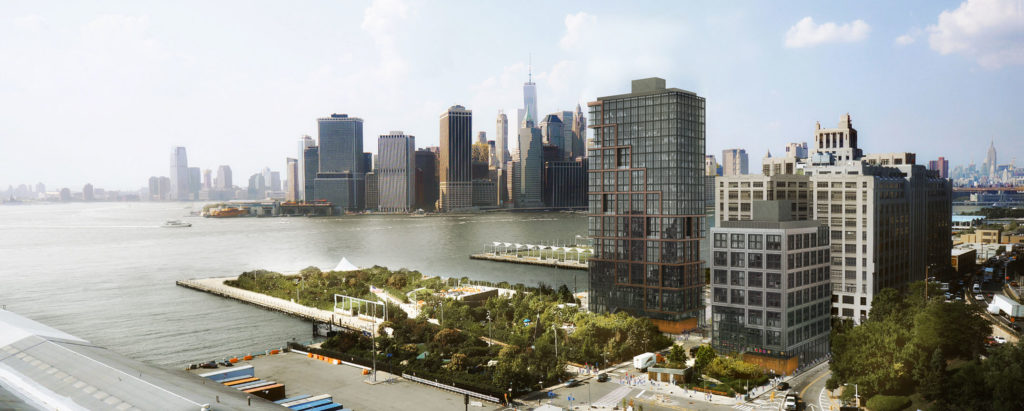



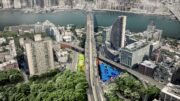
Please pardon me for using your space: Viewed at the last moment, new progress was possessed.