It has been less than four years since permits were filed for 1059 Third Avenue, but thanks to Tectonic we can see the tower has now risen 21 floors above the Upper East Side, on the way to its 30-story pinnacle. The project is one of several new high-rises coming to the neighborhood. Real Estate Inverland and Third Palm Capital are responsible for the development. The site was purchased for $40 million in 2012, costing just over $330 per buildable square foot.
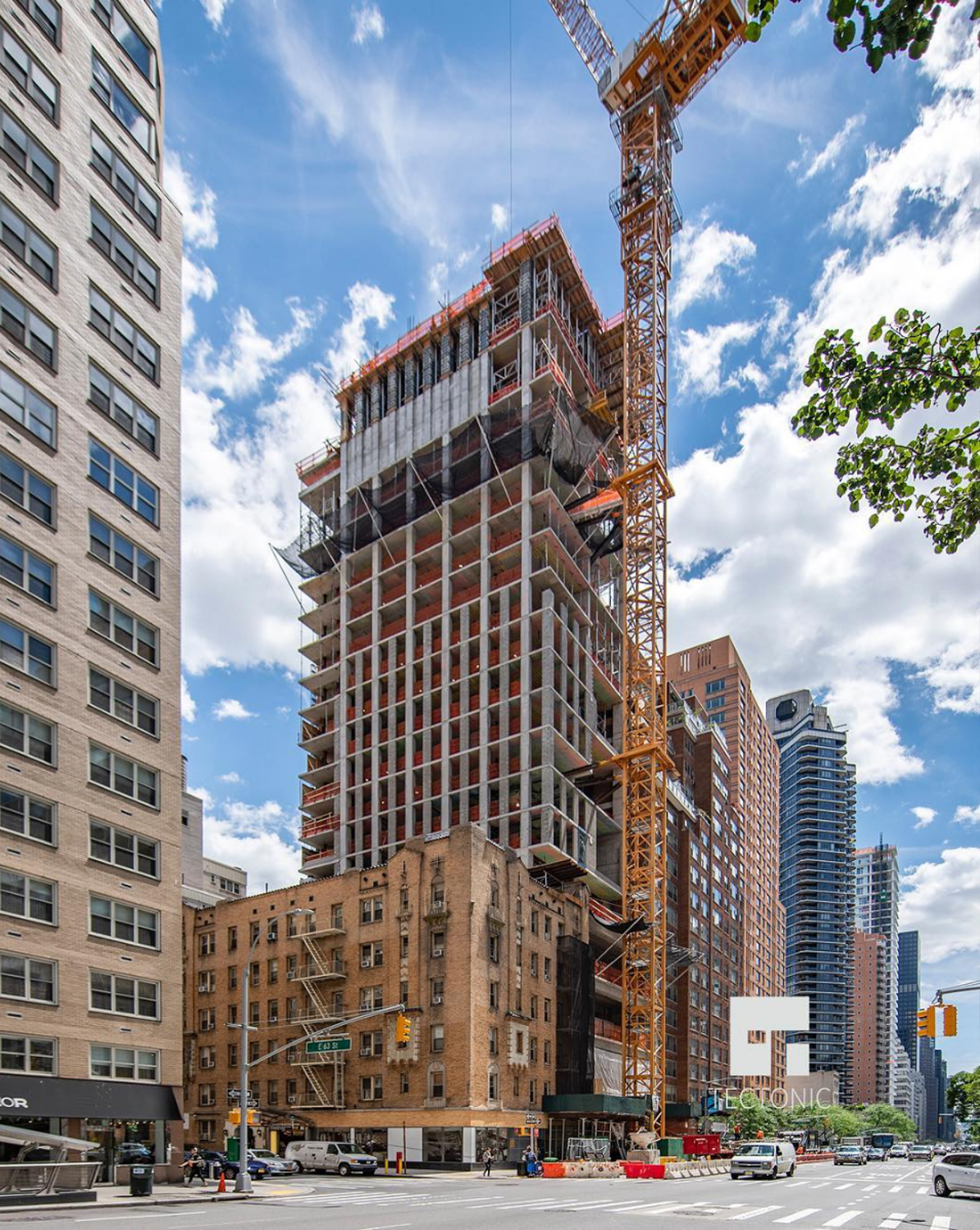
1059 Third Avenue, image by Tectonic
The 481-foot tall building will yield 127,000 square feet, with 103,900 square feet for residential use, 7,100 square feet dedicated to office space on the second floor, and 9,700 square feet for proprietary hospital facilities on the third and fourth floors. Residencies will start on the sixth floor, yielding 38 apartments, averaging 2,740 square feet apiece.
An amenities floor will be created on the eighteenth level, which will include a fitness center, pool and pool deck, spa, outdoor terrace, and lounge. Space for storing 17 bicycles will be included on site.
Manuel Glas Architects will be responsible for the design.
Topping out is likely to occur by the end of 2018, with completion speculated to occur by the end of 2019.
Subscribe to YIMBY’s daily e-mail
Follow YIMBYgram for real-time photo updates
Like YIMBY on Facebook
Follow YIMBY’s Twitter for the latest in YIMBYnews


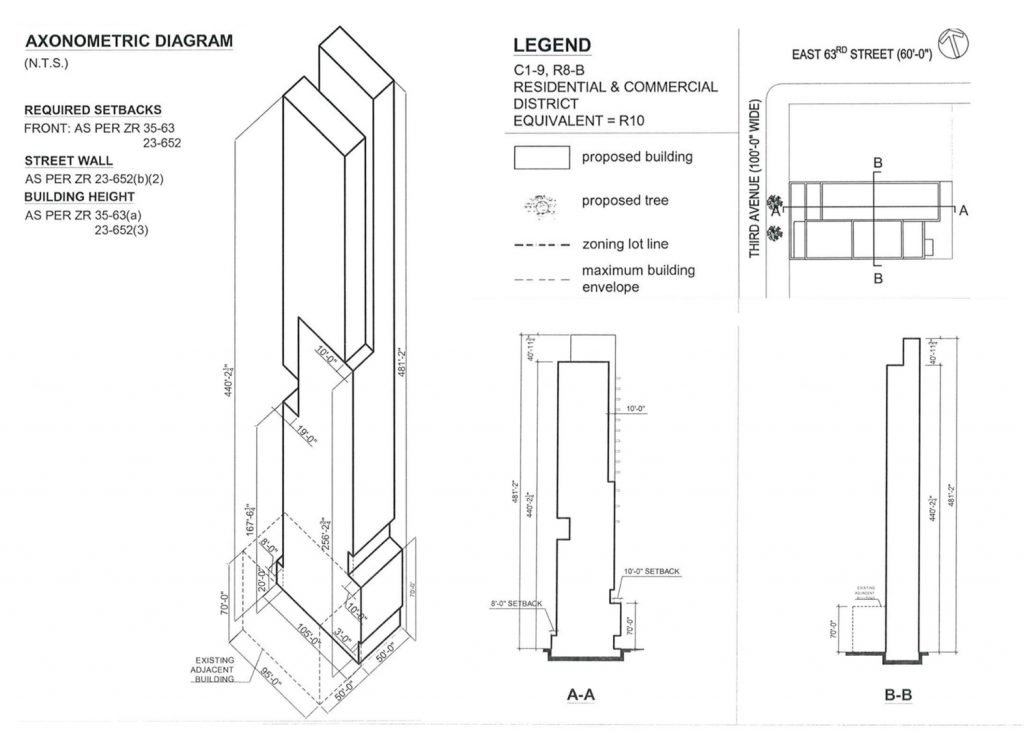
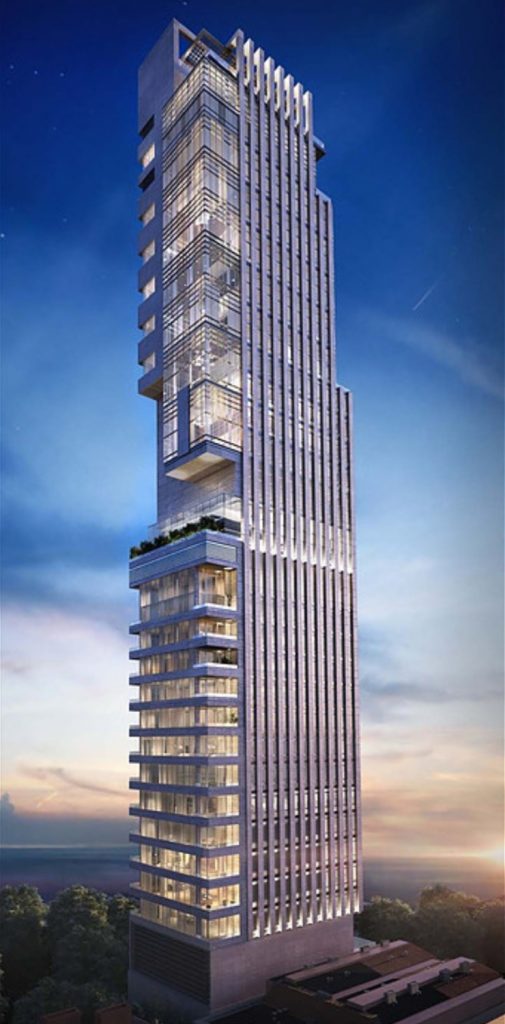

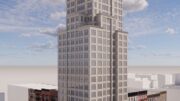

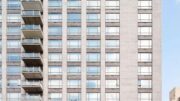
Please pardon me for using your space: Look as a decoration with facade so amazing. Beautiful separate parts.
The last image of the whole tower appears that it stands in northern Michigan.
I was thinking the same thing. What a silly decision for the studio tp make.