Sales have officially launched for 67 Livingston, in Brooklyn Heights. Rising 29 stories, the tower has a slender profile that sits directly adjacent to the Court Chambers Building to the east, at the intersection of Livingston Street and Court Street. 22 full-floor units are included within the 50,000 square foot envelope, which is comprised of two-, three- and four-bedroom layouts. The property is being developed by Silverback Development, which has brought CetraRuddy and HTO Architect to help with interior finishes and design. Marketing is being led by Bold New York.
The front of the building has a landscaped courtyard and walkway that welcomes residents and visitors to double doors surrounded by large white base stones and dark colored bricks. Both aim to evoke the traditional brownstones of Brooklyn and the surrounding historic neighborhood.
Residences include Herringbone floors in the living room, custom Rift Cut Oak kitchen cabinetry with soft close drawers and quartz countertops and backsplashes by Oceana Design, and custom nickel sinks and faucets. Other features include ovens with separate dual fuel cooktop, “quiet zone” dishwashers, stackable washer and dryer sets, and French door refrigerators, all by Miele.
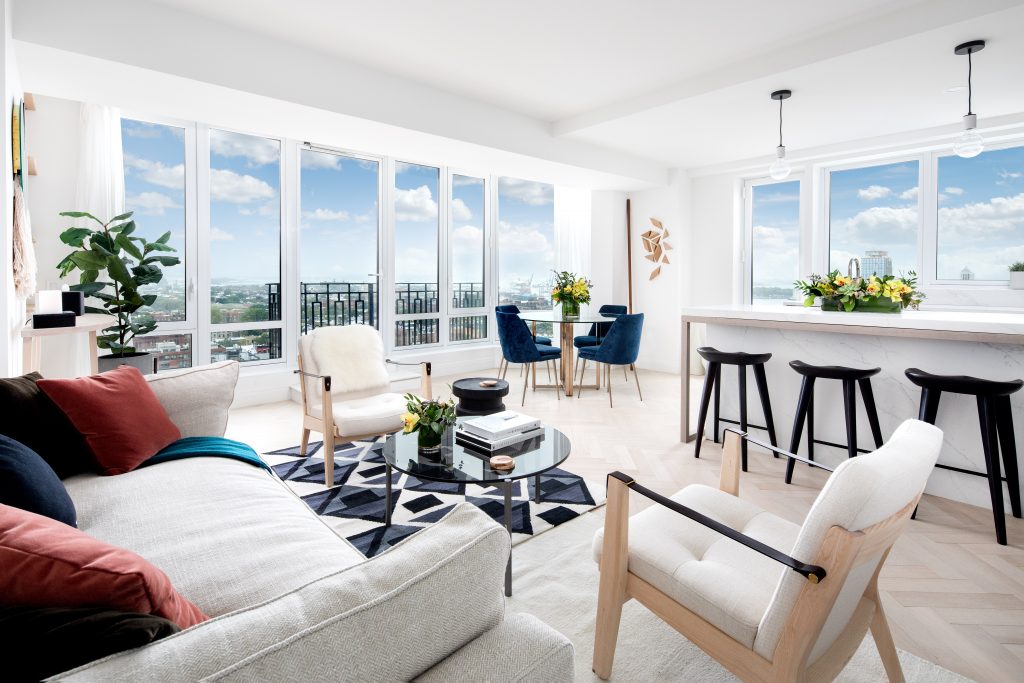
The living room and kitchen in a typical full-floor apartment with southern and western facing windows, photo courtesy of Bold New York
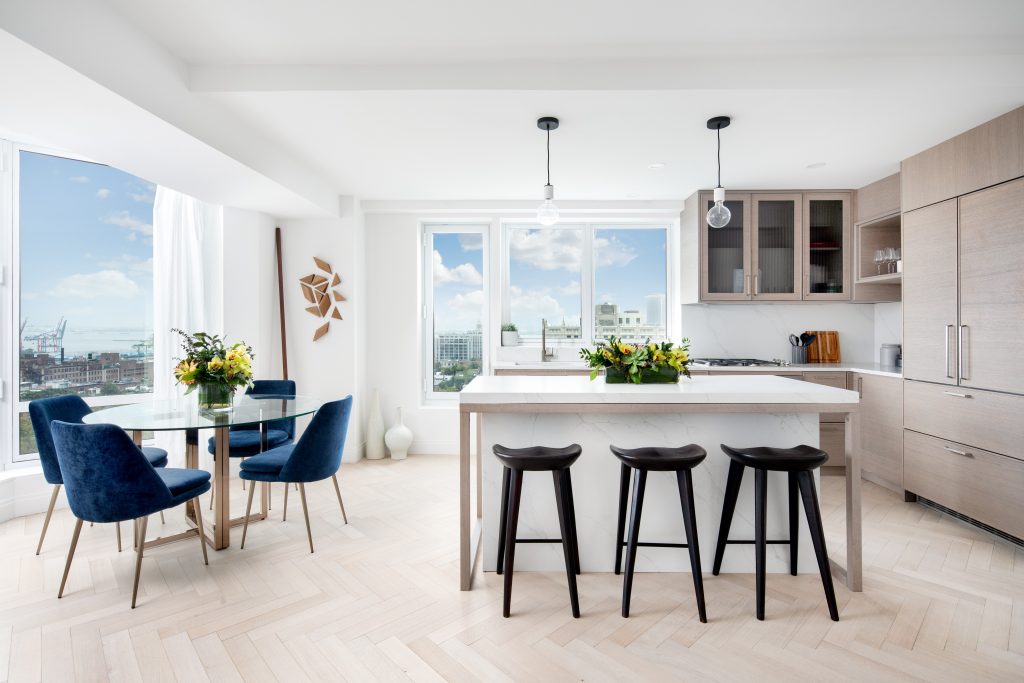
The kitchen in a typical full-floor apartment with custom nickel sink and faucet, Miele appliances and quartz marble countertops, photo courtesy of Bold New York
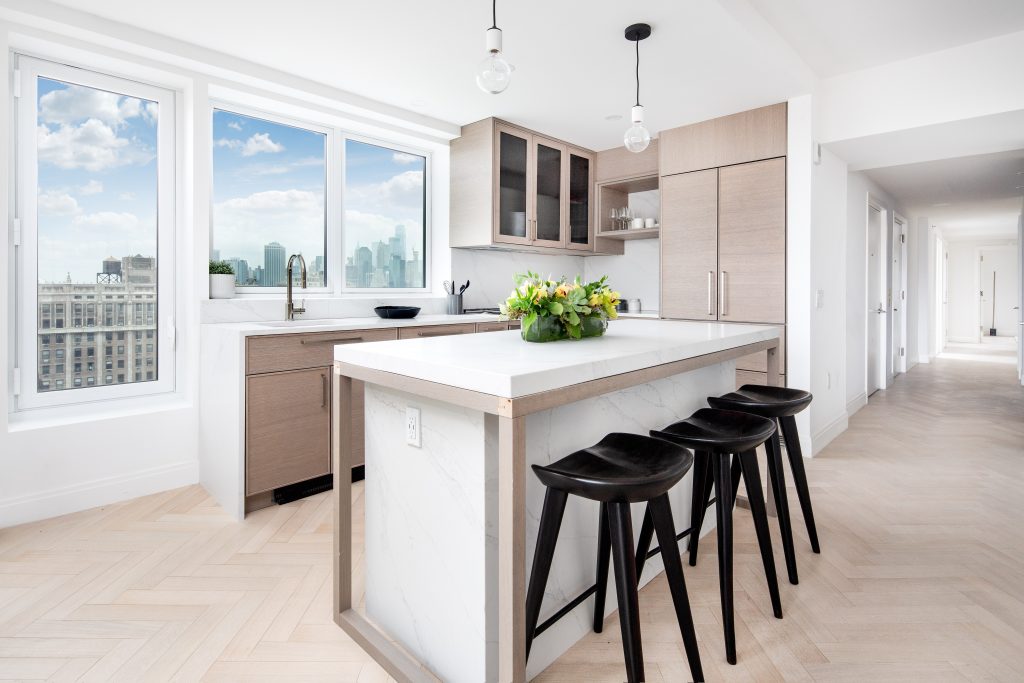
The kitchen with a view looking down the hallway connecting to the bathrooms and bedrooms on the north end of the full-floor apartment, photo courtesy of Bold New York
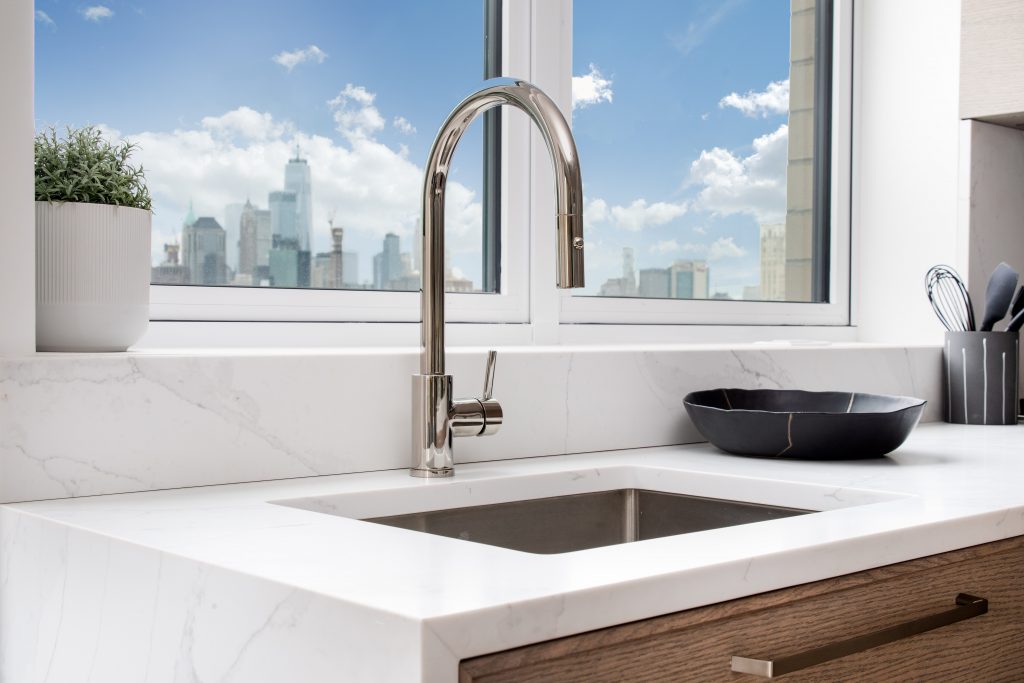
A close-up o the nickel sink and faucet in the kitchen with the view of Lower Manhattan through the window, photo courtesy of Bold New York
In the bathrooms, there are also polished nickel fixtures for the sinks and faucets, but they rest upon a Bianco Dolomiti vanity with white stone by Coreno. The master bath is covered with porcelain tiles with a honed finish, also by Coreno, while the second bathroom has a textured stone mosaic on the floor and the walls that surround the signature deep soaking bathtub. The powder room features Lagos Azule stone tiles that distinguish it from the other bathrooms.
The bedrooms also have views of the New York skyline when looking out to the west, and also feature perspectives facing north towards downtown Brooklyn.
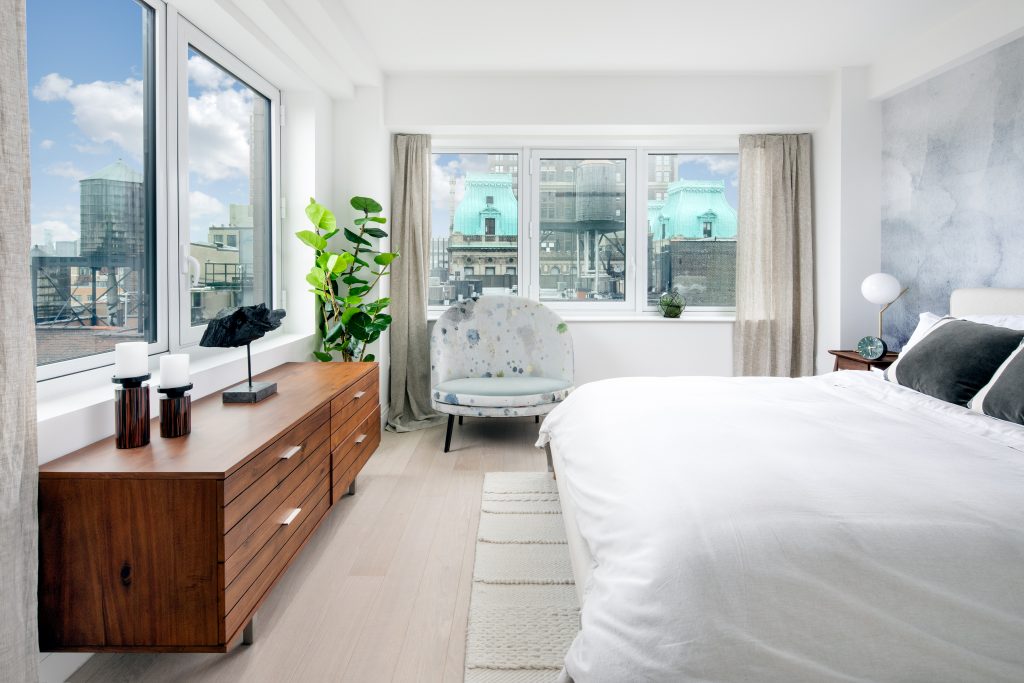
Large operable windows come in the master bedroom for fresh air and maximum daylight exposure, photo courtesy of Bold New York
Amenities in 67 Livingston include a rooftop terrace covered in a blanket of trees, mimicking the streets down below that so typify Brooklyn Heights. There will also be backyard gardens and playrooms for children, along with a residential lounge for adults, a bike storage room, and a Valentino Sole and Simone Zenardi-designed wine cellar.
The building is located near numerous subways that flow in and out of downtown Brooklyn, making it easy to commute to Manhattan or other parts of the city by taking the A, C, F, N, R, 2, 3, 4 and 5 trains. The project is also close to Brooklyn Bridge Park and the main promenade, which is only a ten minute walk to the west.
As of late 2018, the project is the tallest condo building in Brooklyn Heights.
Subscribe to YIMBY’s daily e-mail
Follow YIMBYgram for real-time photo updates
Like YIMBY on Facebook
Follow YIMBY’s Twitter for the latest in YIMBYnews

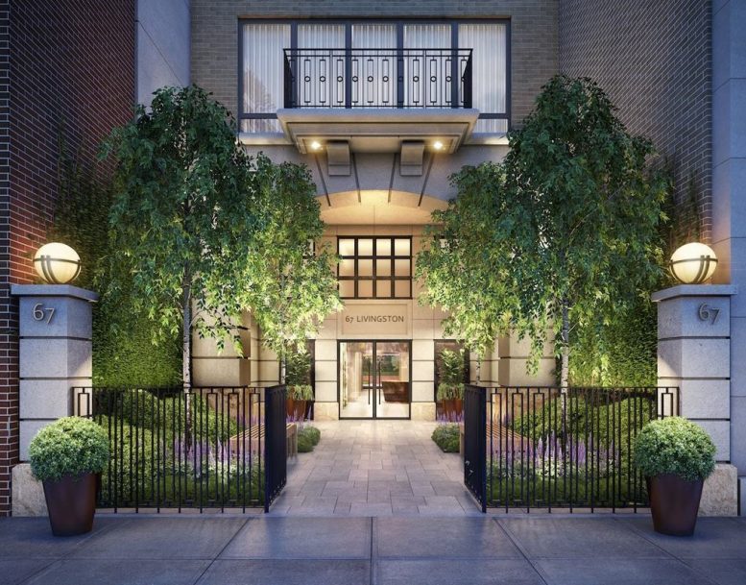
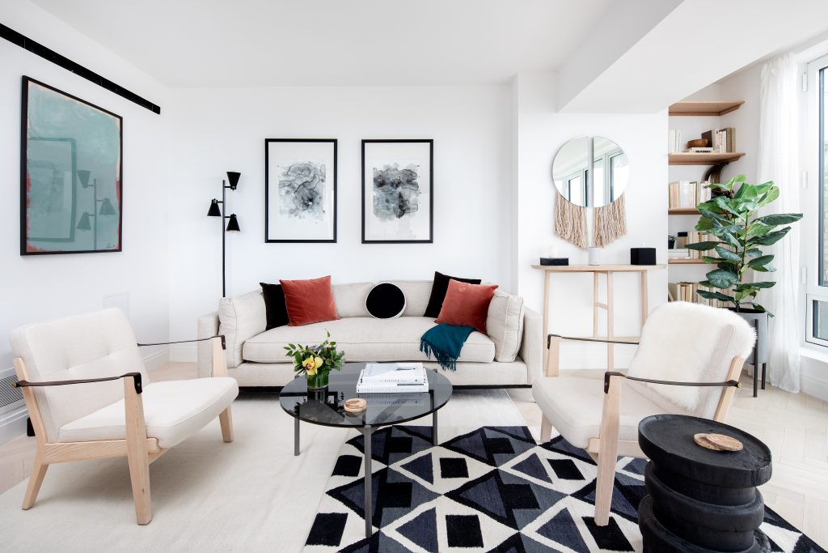
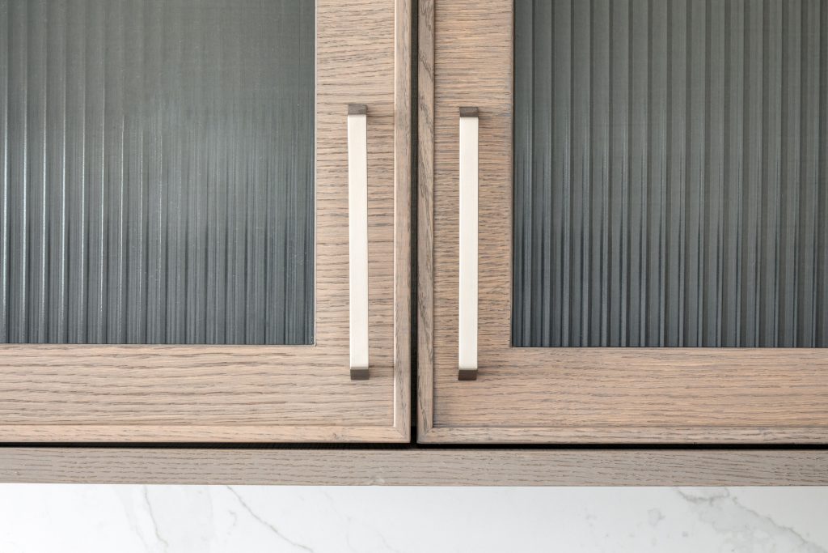
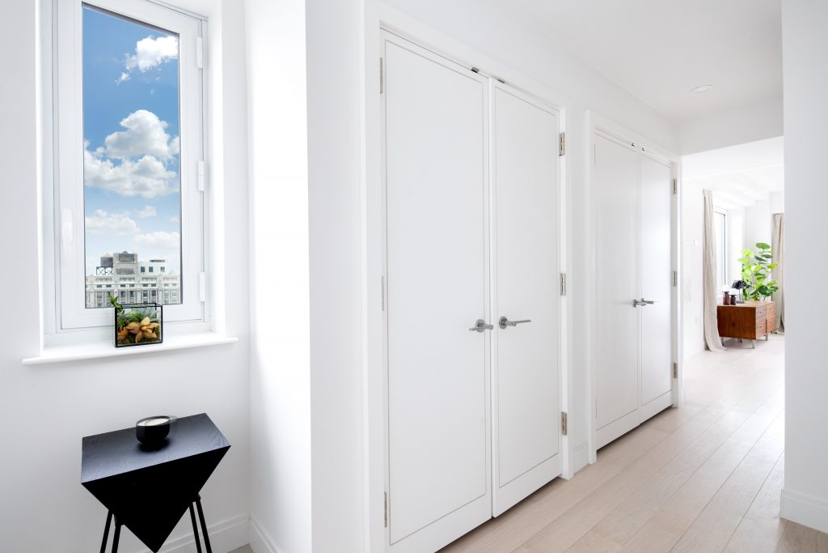
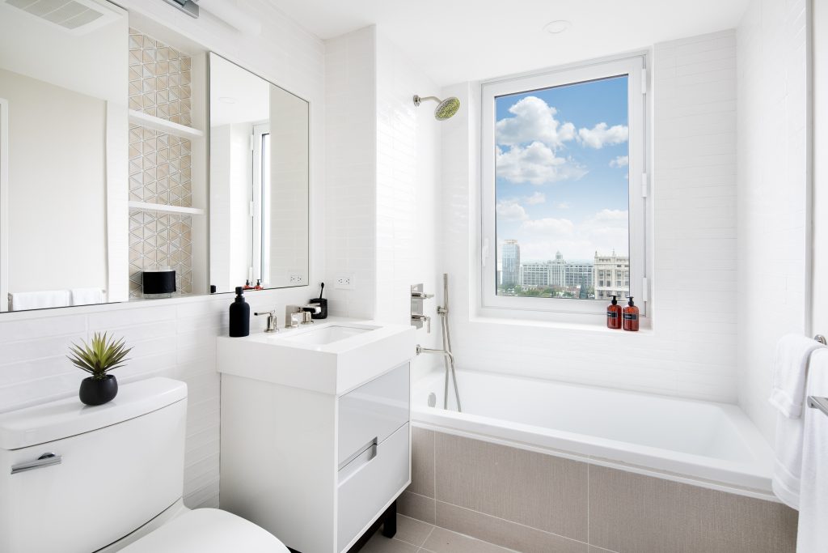
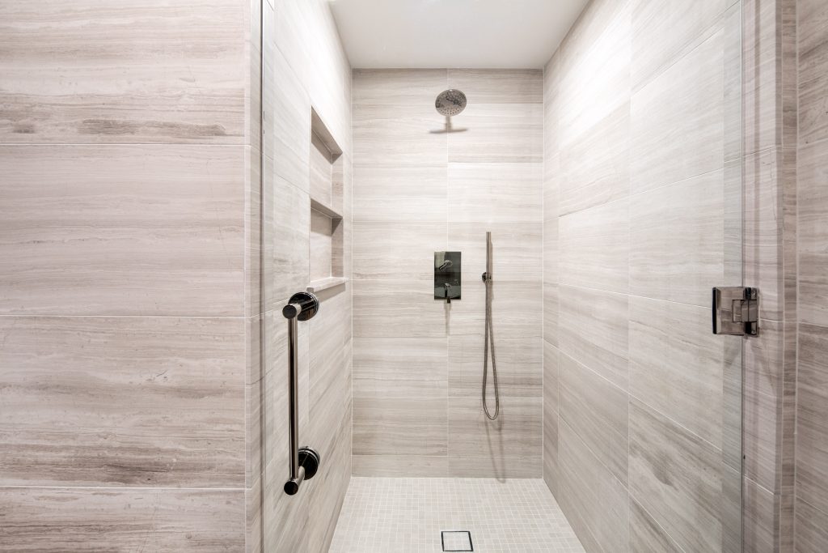
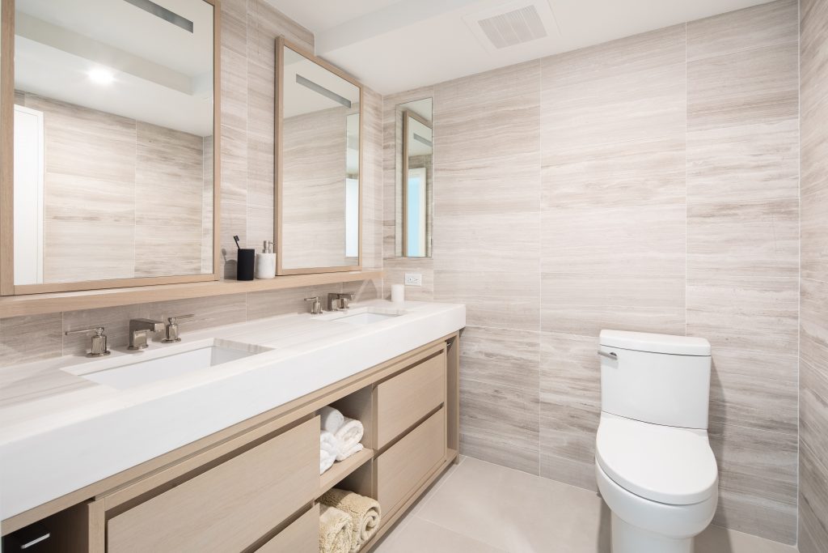
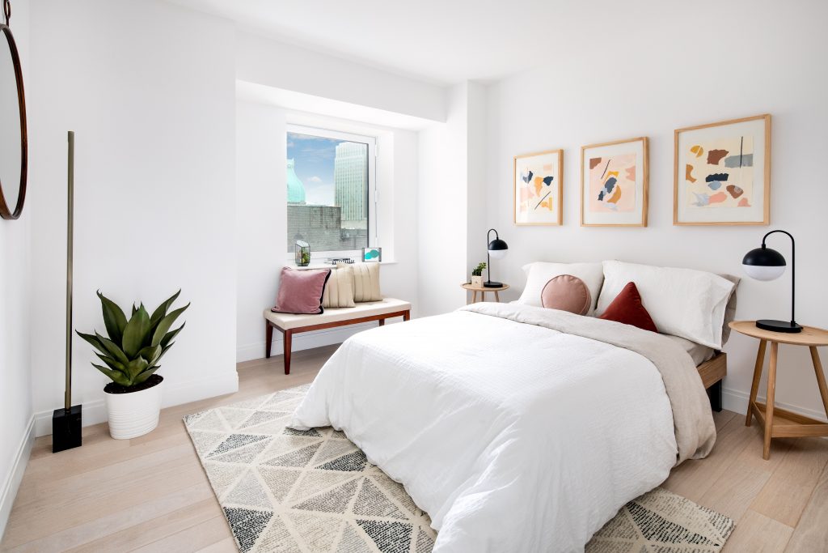
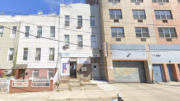
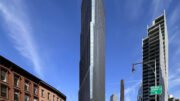
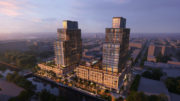
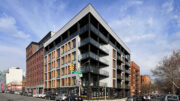
Please pardon me for using your space: I have already been looked on beautiful project which connected to progressing list.