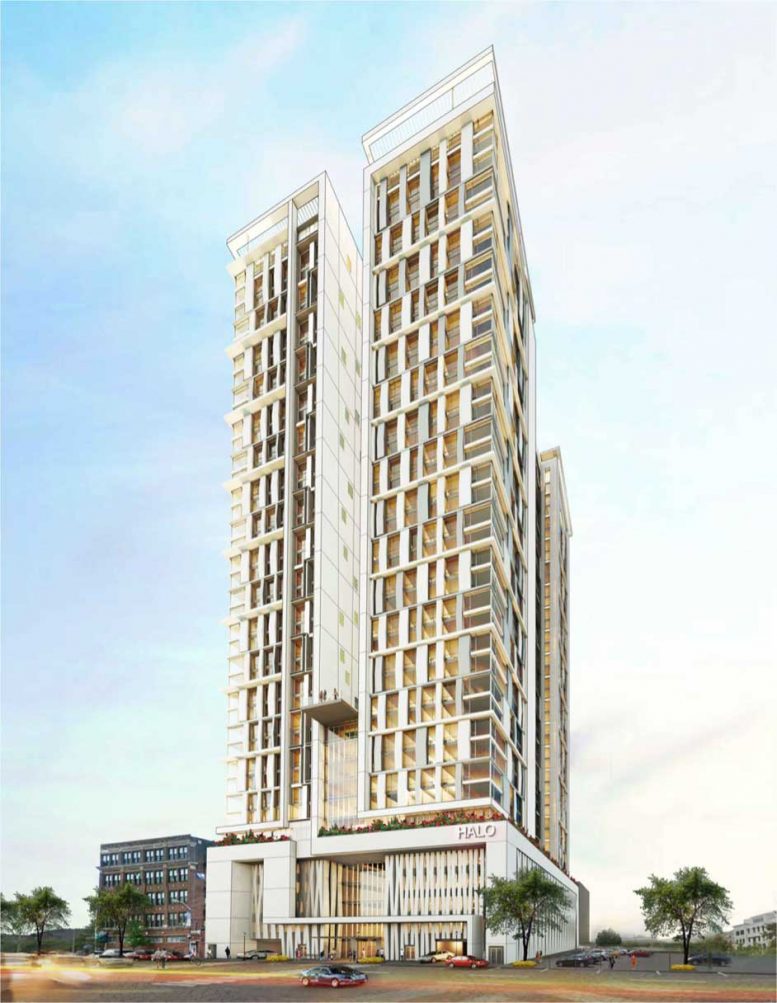The Halo, at 289-301 Washington Street, could eventually be one of the tallest and most influential developments completed in downtown Newark, New Jersey. The proposed structure would replace an existing private parking garage.
While the owner and developer of the site have not been disclosed, the project’s design is credited to Minno & Wasko Architects.
Current plans detail two, 40-story residential towers that rise from a shared 5-story podium. Together, the towers will contain 594 units ranging from studio to two bedroom floor plans. It is reported that 20% of the units will arrive to market as affordable homes.
While details remain sparse, residential amenities are expected to include a sky lounge in each tower, an outdoor pool and terrace area, a game room, a large fitness center, communal lounges, and on-site parking.
“Even though Newark has had its challenges, it has one of the best [mass-transit] connected markets in the country,” said Dave Minno, President of Minno & Wasko Architects and Planners, in an interview with CAPRE Media. “As the market figures out that Newark is so well connected to New York City through NJ Transit, PATH, Amtrak, Newark Airport shuttle, it becomes an incredibly viable location.”
If granted approval by the Newark Central Planning Board, The Halo is expected to complete by 2021.
Subscribe to YIMBY’s daily e-mail
Follow YIMBYgram for real-time photo updates
Like YIMBY on Facebook
Follow YIMBY’s Twitter for the latest in YIMBYnews


Please pardon me for using your space: Beautiful and attractive there are.