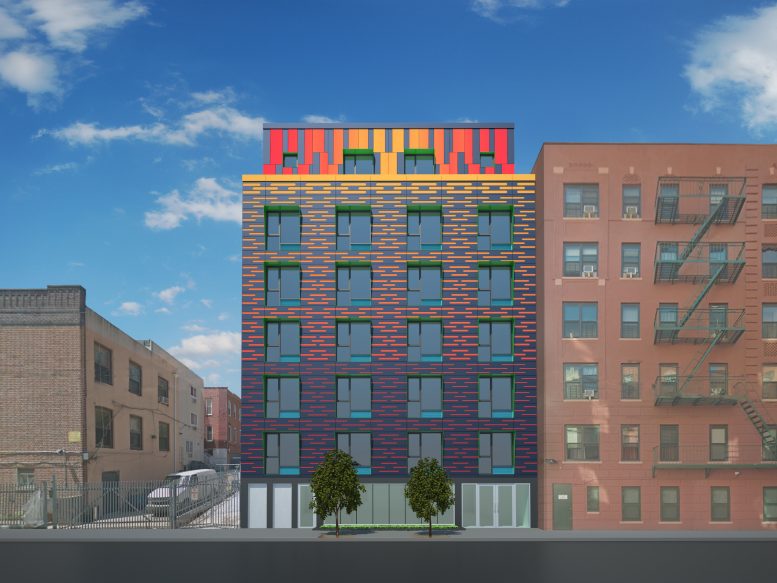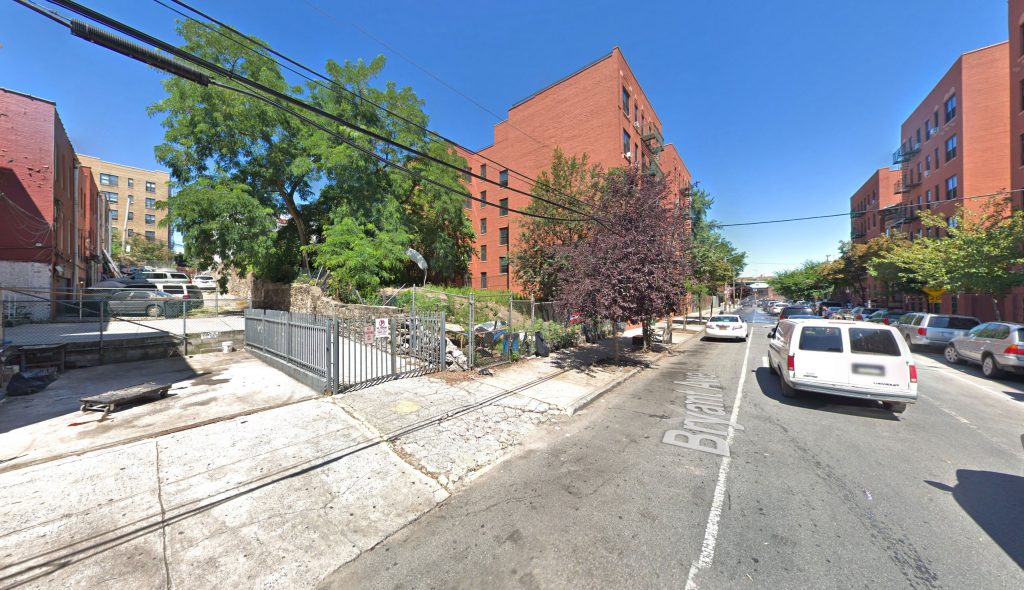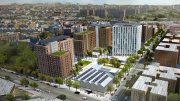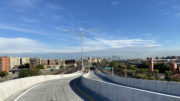Permits have been filed for an eight-story community facility building at 883 Bryant Avenue in Hunts Point, The Bronx. The site is five blocks away from the Hunts Point Avenue subway station, serviced by the 6 trains. Ari Thaler will be responsible for the development.
DJLU Architect will be responsible for the design. The rendering reveals a unique look. Highlights of red to bright yellow lines will rise up along the indigo blue panels.
The 75-foot tall structure will yield 23,940 square feet for community facility use. 28 community facility units will be included averaging 850 square feet apiece. One parking space will be included on site. Guests will benefit from a lobby, recreation room, storage, and meeting rooms. Bicycle storage will be included in the cellar.
The lot is vacant, meaning construction can start as soon as permits have been approved. The estimated completion date has not been announced.
Subscribe to YIMBY’s daily e-mail
Follow YIMBYgram for real-time photo updates
Like YIMBY on Facebook
Follow YIMBY’s Twitter for the latest in YIMBYnews







Please pardon me for using your space: Onto its rooftop and onto its facade. No worry.
What are community facilitie units?
Recreation for kids n adults or apt ?
Are these apt
Its a Hotel / Motel
(PROPOSED NEW 8 STORY COMMUNITY FACILITY BUILDING, CONSISTING OF A COMMUNITY CENTER AND NON-PROFIT INSTITUTION WITH SLEEPING ACCOMMODATIONS.)
Need 1 bedroom for one person on ssi