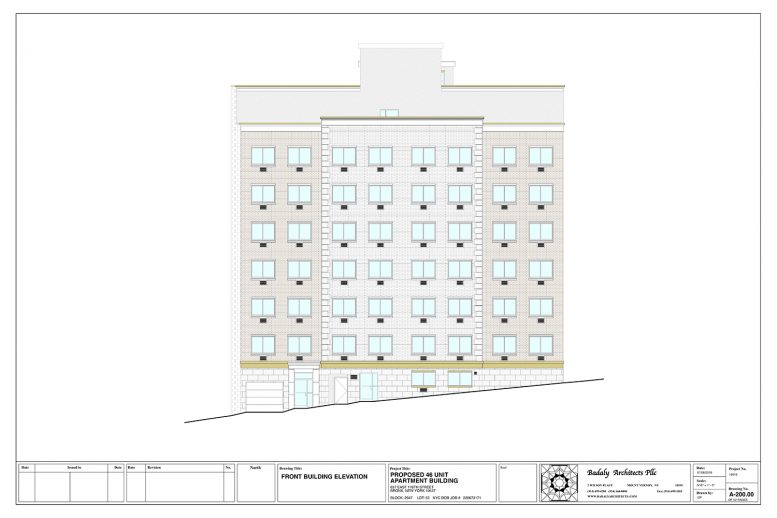10 days ago, YIMBY featured applications for 637 East 176th Street in Tremont, Bronx. Today, we have the first look at the design for the project, by Badaly Architects. The eight-story residential building will have a multi-tone brick facade atop of a concrete block base for the first floor. Situated between Arthur Avenue and Belmont Avenue, the site is a merger of two lots on the interior of the block.
The 74-foot tall, cold-formed steel structure will yield 37,048 square feet, with 31,315 square feet dedicated to residential use. 46 apartments will be created, averaging 681 square feet apiece, indicating rentals. The building will include 1,544 square feet of community facility space on the first floor, according to the application. The residential building will have a rear yard of 40 feet.
Half a mile away from the new development is the MetroNorth Tremont train station, and closer to a mile away are the 174 St-Southern Boulevard and West Farms Square – East Tremont Avenue subway stations, both serviced by the 2 and 5 trains in the Tremont neighborhood. Arjan Gjushi of Al. Bros. Construction is listed as the owner behind the applications. Gjushi also recently filed permits for a 160-unit project nearby, at 29 Featherbed Lane.
Subscribe to YIMBY’s daily e-mail
Follow YIMBYgram for real-time photo updates
Like YIMBY on Facebook
Follow YIMBY’s Twitter for the latest in YIMBYnews






Architecture of lobotomy. They should take the license away from this guy, he’s destroying the Bronx forever.
How do I apply for a one bedroom apartment
I am looking for a one bedroom for my wife and myself.I have a SEPS Voucher.My wife is on SSI.
Hola bueno dias vivp en manhattan nycha me wuiero mudar para tener una mejor calidad de vida vivo con mi hijo el que esta en sillas de rueda gracia por su atencion atentamente gladys de la rosa