Permits have been filed for an eight-story building at 218 Bush Street, in Mount Hope, The Bronx. Located between Anthony Avenue and Grand Concourse, the interior site is two blocks north of the Tremont Avenue subway station, serviced by the B and D trains. Kim Tasher of SKF Development LLC is listed as a the owner behind the applications. The development group has also filed permits for 2306 Webster Avenue, 246 Echo Place and 976 Woodycrest Avenue in the borough.
The steel-based structure will yield 65,787 square feet, with 61,420 square feet dedicated to residential space. 91 units will be created, averaging 675 square feet each in the 74-foot tall structure. There will also be a rear yard 83 feet long.
Mohammad Badaly of Badaly Architects is listed as the architect of record. A recently released rendering of the building shows a masonry mix planned for the facade.
Demolition permits were filed in early October of this year. An estimated completion date has not been announced.
Subscribe to YIMBY’s daily e-mail
Follow YIMBYgram for real-time photo updates
Like YIMBY on Facebook
Follow YIMBY’s Twitter for the latest in YIMBYnews

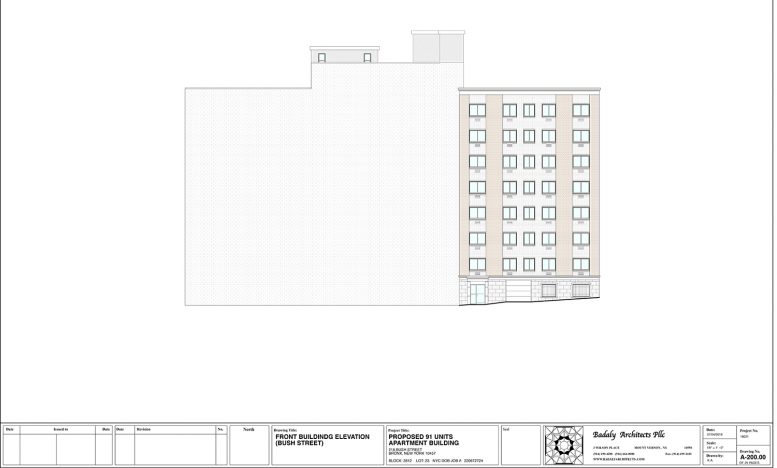
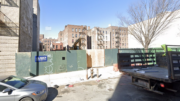
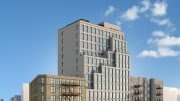
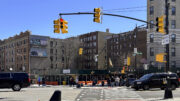
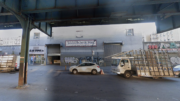
Please pardon me for using your space: The last part on details that are furthest from a reporter. I’m not serious.
Oh no not again, architecture of lobotomy is back. They should take the license away from this guy, he’s destroying the Bronx forever.
agreed
Dreck
No further write up so far. Must going to be a shelter.