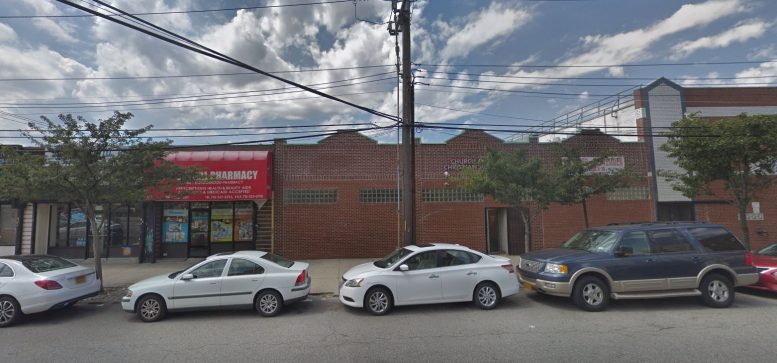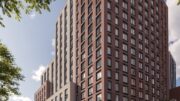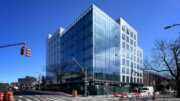Permits have been filed for a nine-story mixed-use residential and commercial building at 13-28 Central Avenue in Far Rockaway, Queens. The 42,758-square-foot lot is located at the intersection of Central Avenue and Nameoke Street. The proposed scope for the new project is around 195,000 square feet. The site is close to the Far Rockaway – Mott Avenue subway station at the end of the A line. Ericka Keller-Wala of Brisa MPB Community Square LLC is listed as the owner of the site. Paul Castrucci Architect is listed as the designer, while William Vitacco Associates, LTD filed the permits.
Around 132,000 square feet will go towards the residential units, 11,800 square feet will be for commercial space, and 51,100 square feet will be used for communal facilities. The total height of the structure is proposed to be 95 feet tall, and it will be built with a masonry structure. 219 low-income residential apartment units are expected to be created.
An estimated completion date has not been announced.
Subscribe to YIMBY’s daily e-mail
Follow YIMBYgram for real-time photo updates
Like YIMBY on Facebook
Follow YIMBY’s Twitter for the latest in YIMBYnews






Nice – Castrucci usually does Passive House or otherwise very sustainable buildings