Permits have been filed for a 17-story mixed-use building at 2880 Jerome Avenue in Bedford Park, The Bronx. Located between East 198th Street and Minerva Place, the lot is a short walk from the Bedford Park Boulevard subway station, serviced by the 4 train. Project Renewal, a not-for-profit housing developer, is listed as the owner behind the applications.
The proposed 178-foot-tall development will yield 148,002 square feet, with 77,590 square feet designated for community facilities and 70,412 square feet for residential space. The building will have 116 residences, most likely rentals based on the average unit scope of 607 square feet.
Andrew Knox of Edelman Sultan Knox Wood Architecture is listed as the architect of record.
Demolition permits will likely not be needed as the lot is vacant. An estimated completion date has not been announced.
Subscribe to YIMBY’s daily e-mail
Follow YIMBYgram for real-time photo updates
Like YIMBY on Facebook
Follow YIMBY’s Twitter for the latest in YIMBYnews

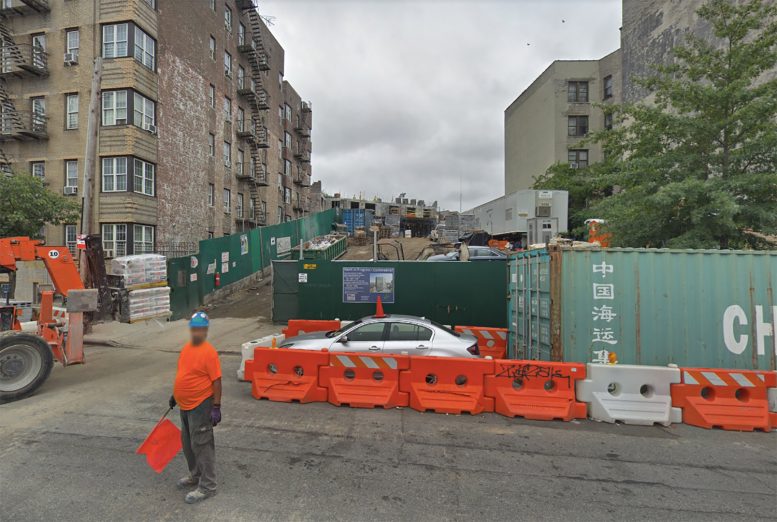
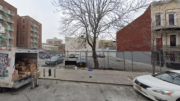
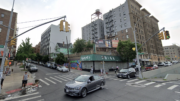
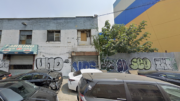
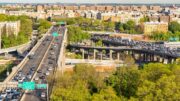
Where I meet your details of development, and I can communicate with a reporter by my comments. Continuously viewed about important things on planned, talking a lot I’m afraid to you have annoyed. (Thank you very much)
Larger community space versus residential space. What is that about? Can someone explain this to me?
TPK I’d assume that this includes Public community space, ie, not just for use of the residents, but that’s just my hunch. It could also include classroom or medical office space, the former isn’t usually included in the filings commercial space.