The brick and architecturally finished concrete façade of 180 East 88th Street is getting very close to completion. The 31-story reinforced concrete skyscraper holds the title of the tallest structure on the Upper East Side above 72nd Street. The residential project is designed by DDG, with HTO Architects serving as the architect of record. Petersen Tegl, a Denmark-based firm, is in charge of the Kolumba masonry brick façade. The narrow property will yield 100,242 square feet of residential space, averaging 2,088 square feet per unit. There will also be 10,255 square feet of residential amenities and 1,093 square feet of communal facilities on the lower part of the superstructure.
New photos from ground level show the state of the façade and how close it is to being finished. The only portions awaiting completion are the ground floor, the arches, and the very top of the structure above the penthouse.
It appears that the surface of the arches has yet to be cleaned, smoothed, and textured to match the pattern of the brick masonry, as seen in previous renderings. The varying parabolic heights and spans of the concrete arches and their scalloped edges create an interesting play of light and shadow.
Below are close-ups of the masonry. The corners of the building feature intricate detail and craftsmanship, with a dense pattern of horizontal feathering that softens the edges of the elevations from the bottom to the top of the structure. The bronze-colored accents on each window frame will complement the crown’s final color.
On another portion of the exterior, a vertical line of brickwork crests outward in a stitch-like pattern.
The development will contain a total of 48 half- and full-floor homes with 14-foot-high ceilings. Amenities span eight floors and include a half basketball court, one of the city’s only private indoor soccer pitches, a children’s playroom, a game room, a residential lounge, wine storage, a private gated entry on East 88th Street, and a 24/7 attended lobby.
Completion of 180 East 88th Street is expected by the end of 2019.
Subscribe to YIMBY’s daily e-mail
Follow YIMBYgram for real-time photo updates
Like YIMBY on Facebook
Follow YIMBY’s Twitter for the latest in YIMBYnews

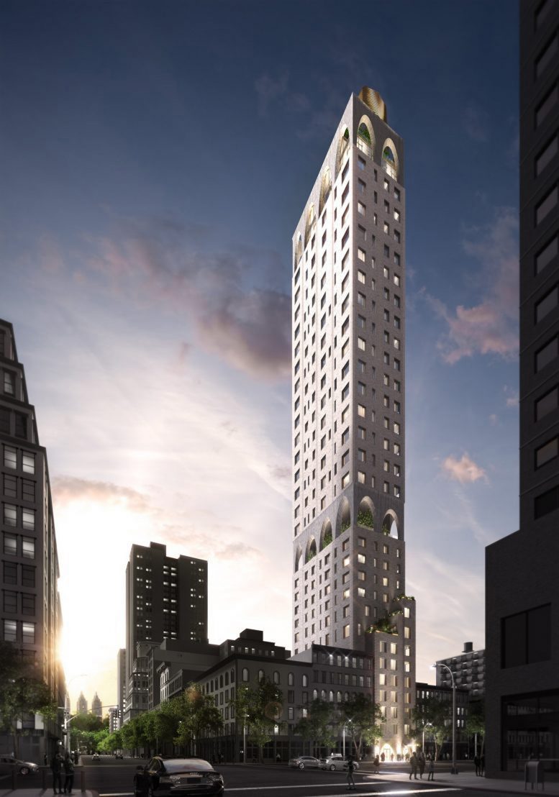
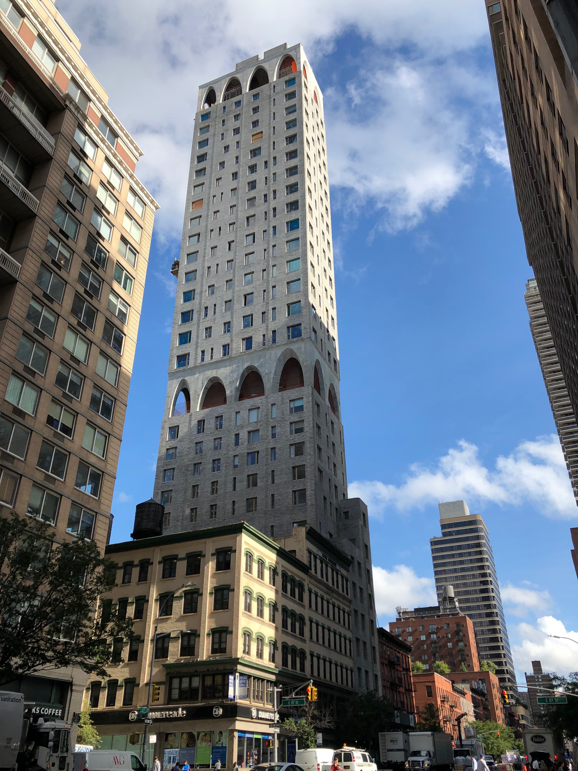

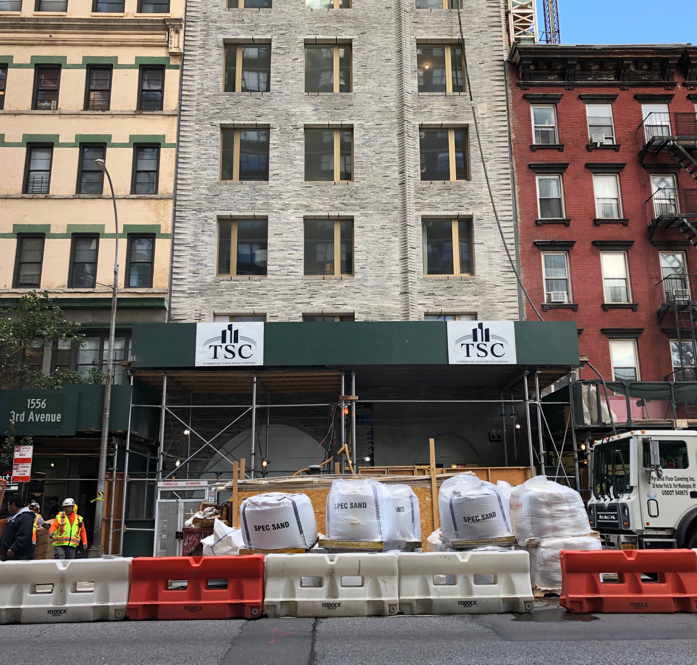
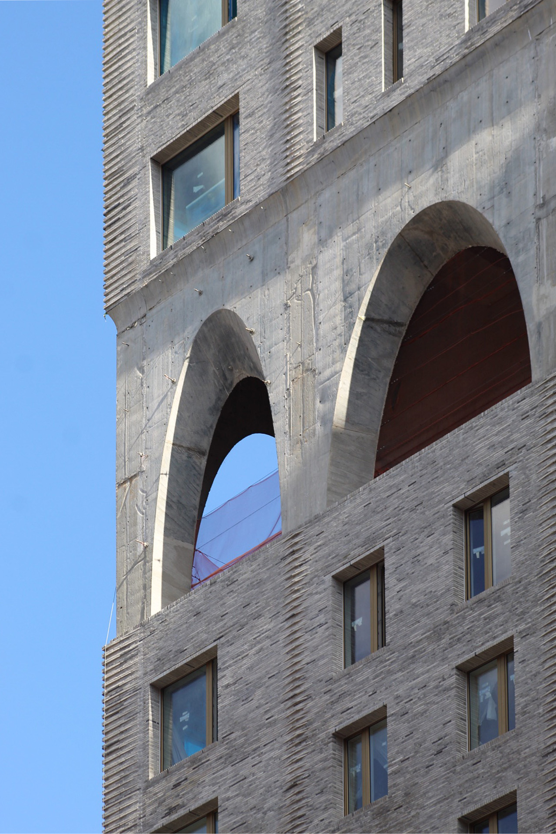
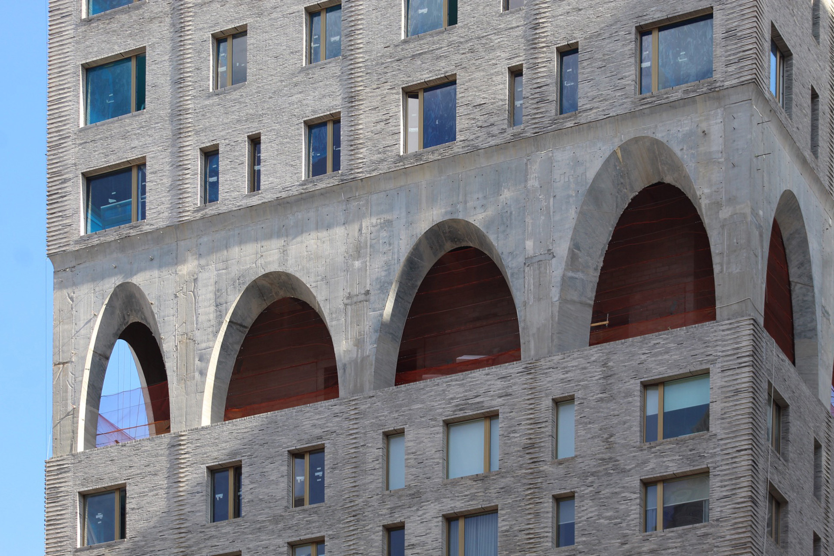
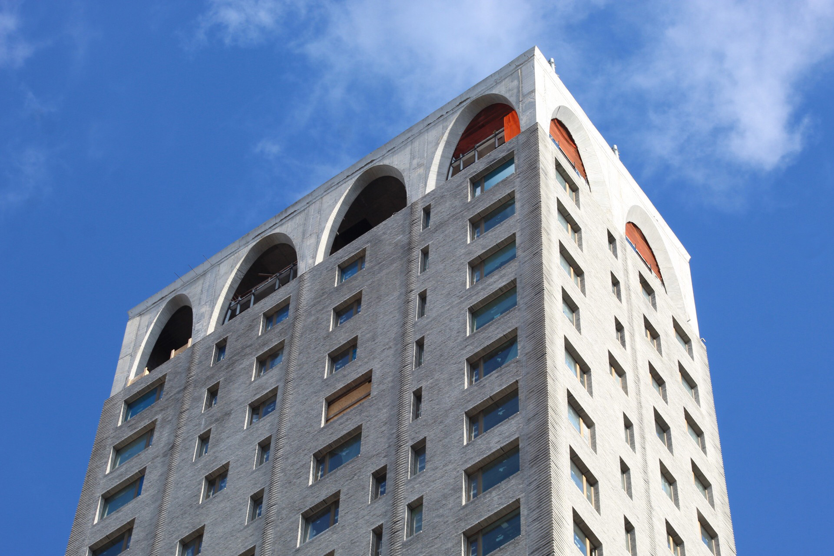
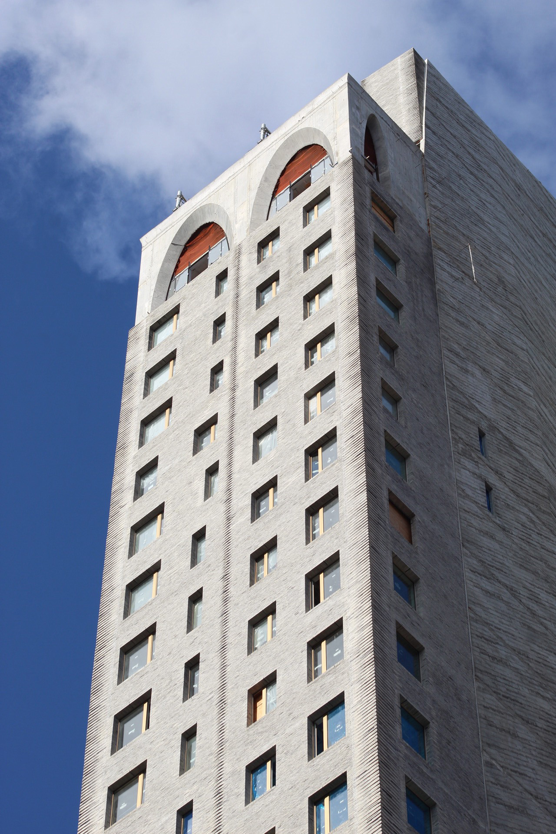

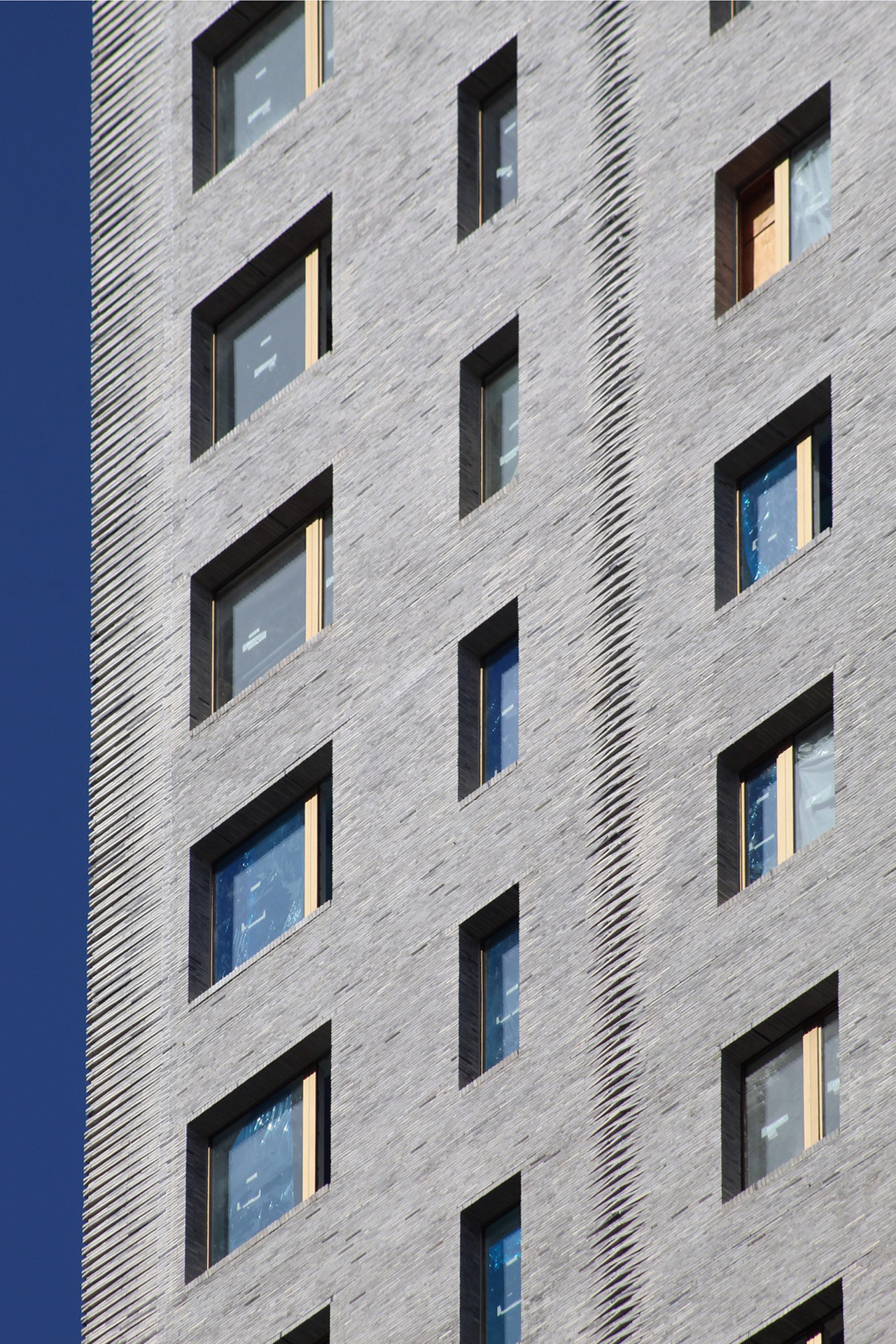
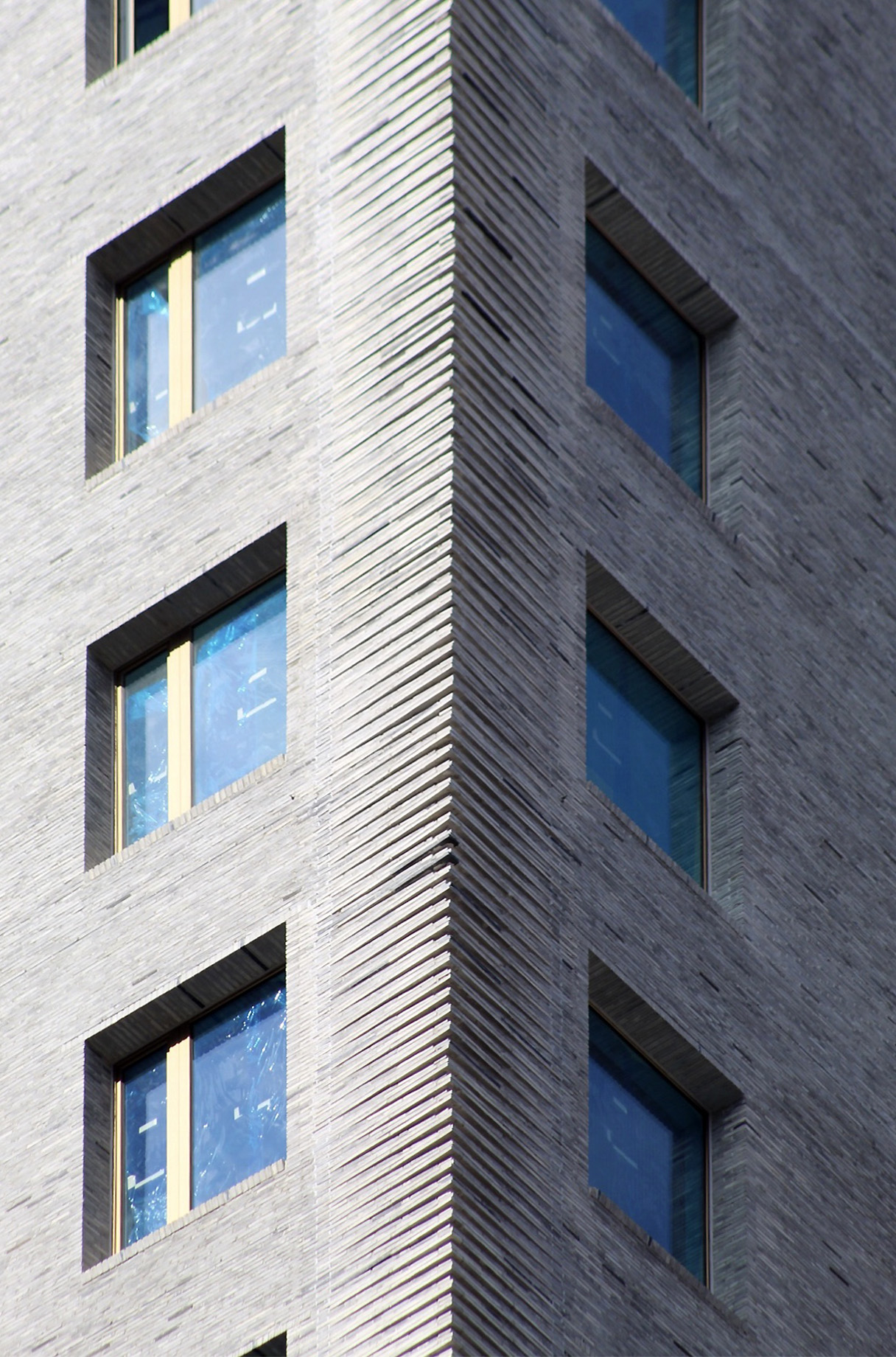
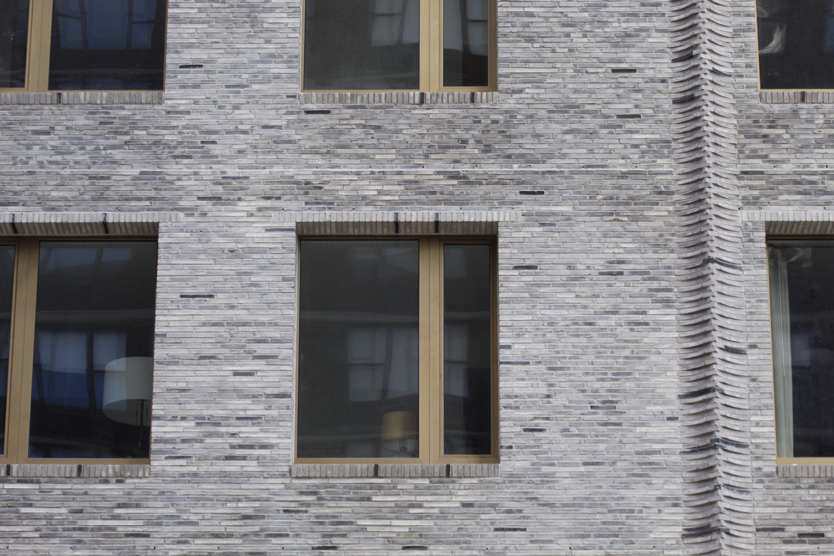
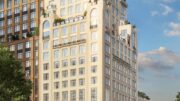

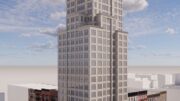

Wow, I really like this design much more than I thought I would. Thank good there are a few architects and developers willing to create a building that will stand out and not look dated within a few years.
Those arches, presently just “off-the-form” concrete, certainly need some attention. With apartments starting at $2m and up, yes indeedy. Right now, they can only be described as rough and YIMBY is being more than polite in its reference
It’s perplexing that a European architect has to be employed especially for the facade work. Is there a dearth of such designers in the US? Maybe it’s just part of the whole sales package.
Peterson Tegl is the name of the brick manufacturer. Peterson is considered one of the most luxurious bricks around.
The word luxurious nails it. It’s marketing. US brick manufacturers are capable of producing cladding bricks to this standard and they wouldn’t have needed hauling across the Atlantic (incidentally adding to their already high carbon footprint). But in the sales brochure, it adds panache to the overall product to say that the cladding hails from Scandinavia, a region long associated with chic design and products.
More middle class housing demolished for a garish enclave for money-laundering foreigners. Wonderful.
Though this structure was meant to enhance the neighborhood it looks out of place in size and takes away the beauty of the Yorkville neighborhood. Hope this is the first and last to overtake the area.
I live in the building across and have watched the construction, masonry work, cranes up and down, etc. I’m curious how they will market the neighborhood for that price point. I’m not sure buyers who are willing to spend millions really want to be next door to Ottos Tacos, Chick-fil-a and a soon-to-open Old Navy store. In the past few months alone there have been burglaries, hold-ups, hourly emergency vehicles with sirens blaring, and a new “lady of the night” taking up residency right in front of the building. We enjoy watching her dance to her blaring music at 2:00 am. Hope the architect included sound proof windows!
Where is this Yorkville beauty that you speak? Most of the Avenues on which these taller condos are being built are populated by generic turn of the 20th Century walk-ups or mid-century white brick co-ops. I’m pressed to think of (m)any buildings of architectural significance between 72nd and 96th between Lex and the river. I’ll give you Cherokee Place and Henderson Place but I don’t see these being as under threat.
Actually, if you take some time to walk around 1st and 2nd Ave in the 80s, there’s some amazing brickwork on some of the tenements — probably related to German tastes of the late 19th C. The 2nd Ave subway has prompted owners to clean them, and it’s remarkable what’s come to light.
I just don’t like it. It doesn’t look right.
(1) I think the 2019 resurgence of HORRIBLE Brutalist 1970s architecture is “odd”.
(2) To ask for that much money in Yorkville which is so off the location location location market is odd. Bless the developers who can may a dollar with a bad formula.
(3) Looks more at home in Milan – which has a very odd skyline.