The terracotta paneling is rising up the slender façade of 30 East 31st Street in NoMad and has reached the lattice crown of cross beams at the top of the reinforced concrete superstructure. Located between Park Avenue South and Madison Avenue, the 39-story, 479-foot-tall residential tower is designed by Morris Adjmi Architects and is being developed by Ekstein Development and Pinnacle Real Estate. Reuveni Real Estate is marketing the building’s 42 units, which will be spread across just over 70,000 square feet for an average of 1,700 square feet apiece. Prices range from $1.65 to $12 million.
Photos looking up from street level show the progress of the northern elevation’s cladding.
The panels for the lower setback and row of arches above East 31st Street have yet to go in. This section brings a touch of the signature lattice work closer to street level. We should expect more of the curtain wall to wrap up over the next several months, while interiors are likely in full swing.
The lower floors will contain a 1,600-square-foot commercial banquet hall, while the second floor and basement will house the amenities including a lounge with a viewing garden, a private dining room with an en-suite catering kitchen, and a fitness center. The rest of the levels will contain the residential units complete with seven-inch-wide European oak plank flooring, custom hardware, walnut cabinetry, Perla Venata quartzite countertops and backsplashes, furnished appliances from Bosch, Wolf, and Sub-Zero, hourglass marble tiles in the master bathrooms, and architectural millwork. The final six stories will include two full-floor units, a duplex penthouse, and a three-bedroom, three-and-a-half-bath unit. Each occupies about 3,354 square feet and will come with distinctively shaped windows formed by the interlaced crown beams.
Work is lagging a bit behind on the southern elevation, where green walls temporarily cover the spaces where the floor-to-ceiling glass panels will eventually go.
30 East 31st street should likely be finished sometime by the end of the year.
Subscribe to YIMBY’s daily e-mail
Follow YIMBYgram for real-time photo updates
Like YIMBY on Facebook
Follow YIMBY’s Twitter for the latest in YIMBYnews

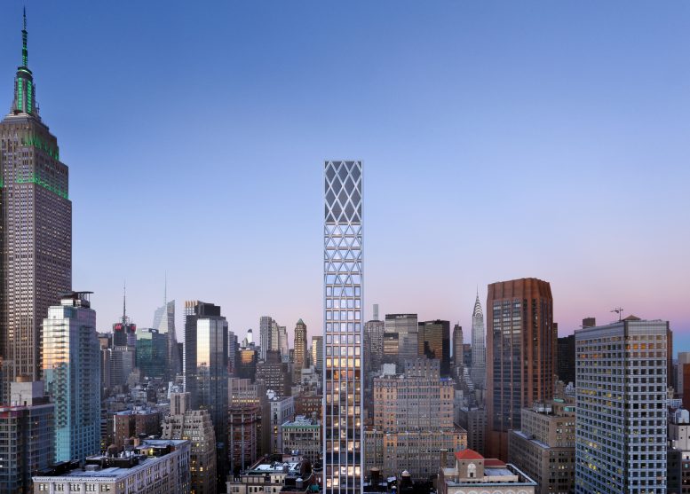
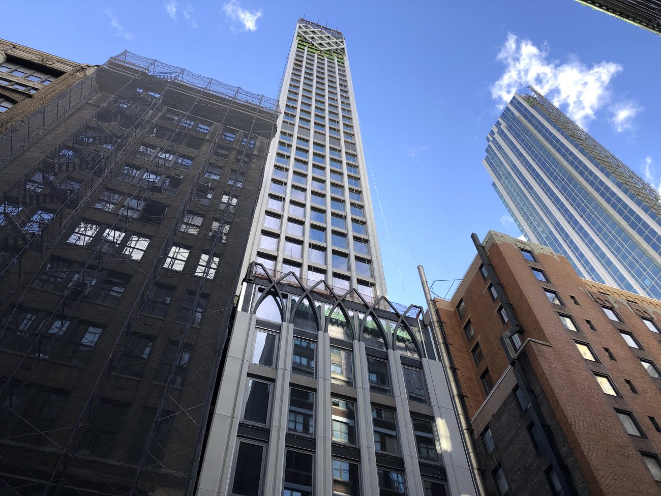
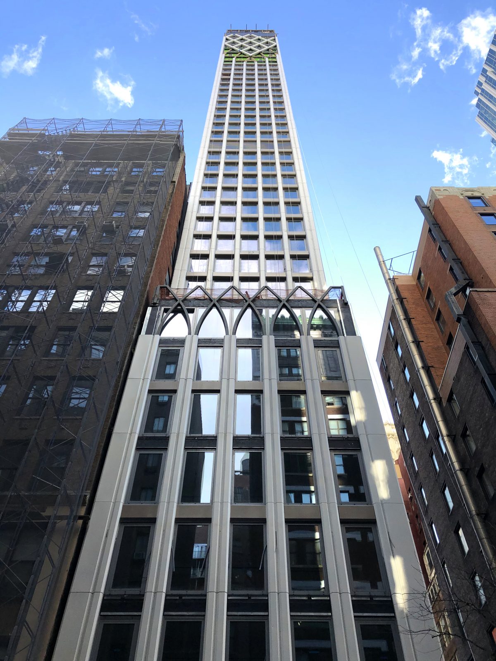
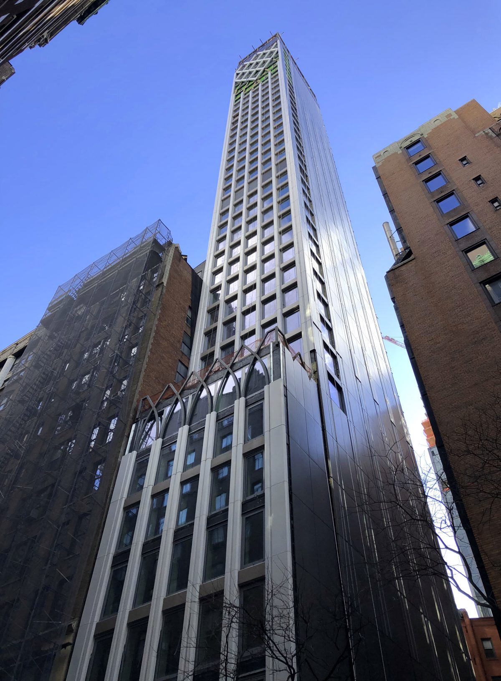
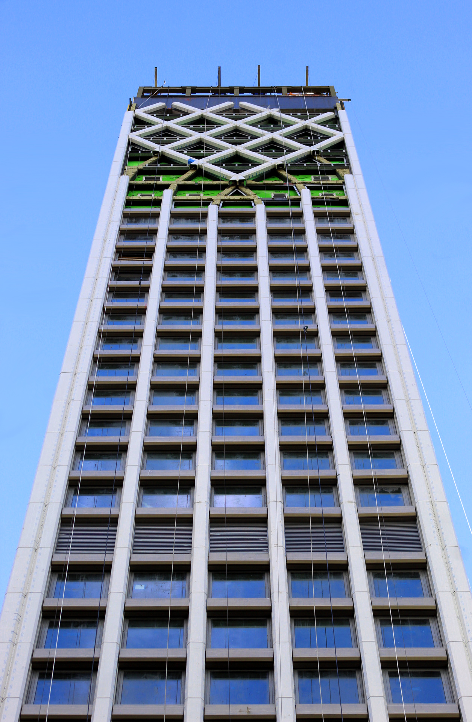
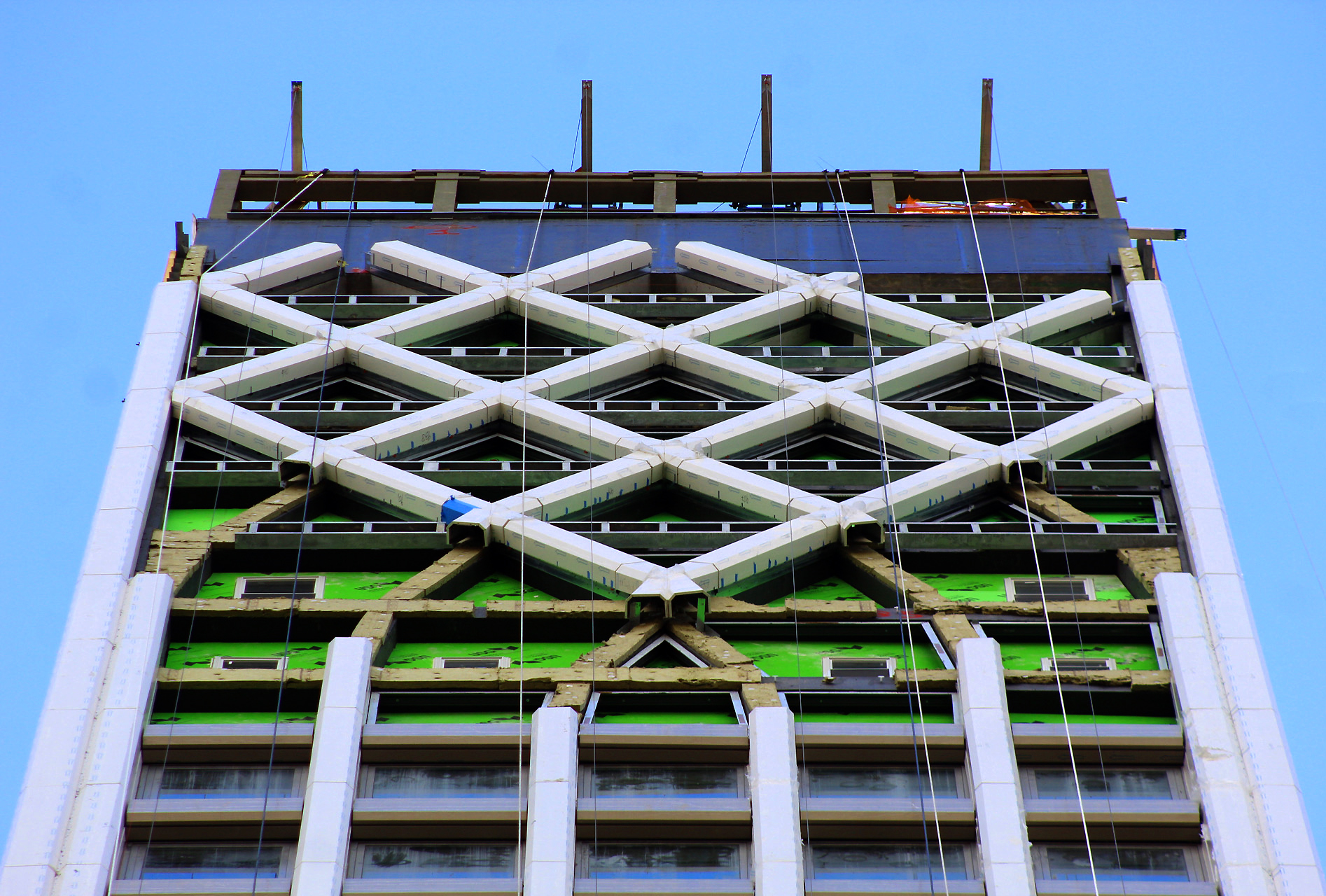
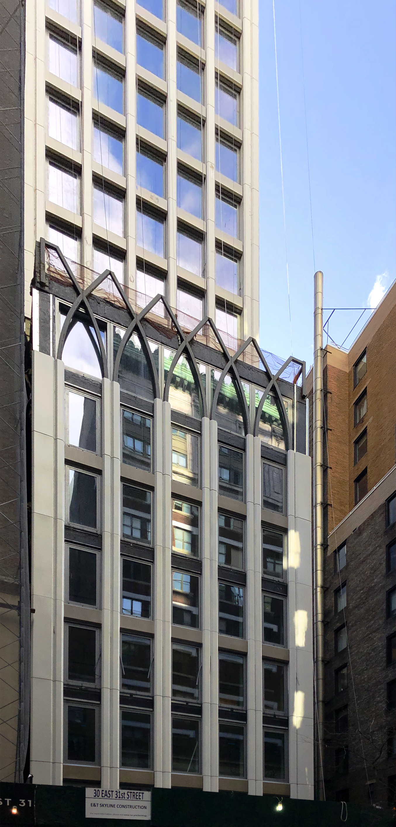
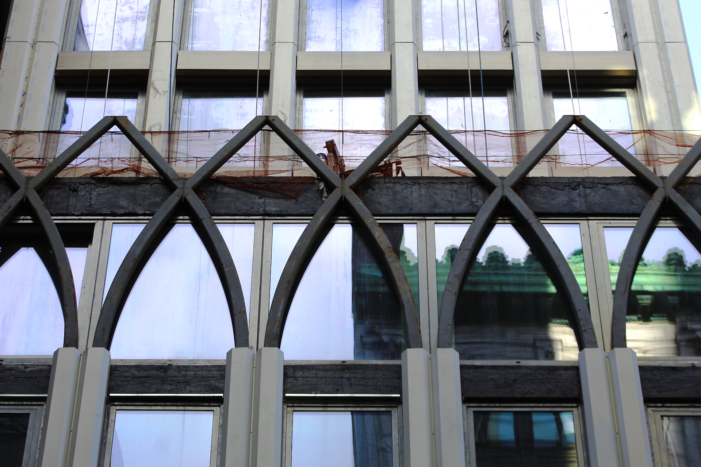
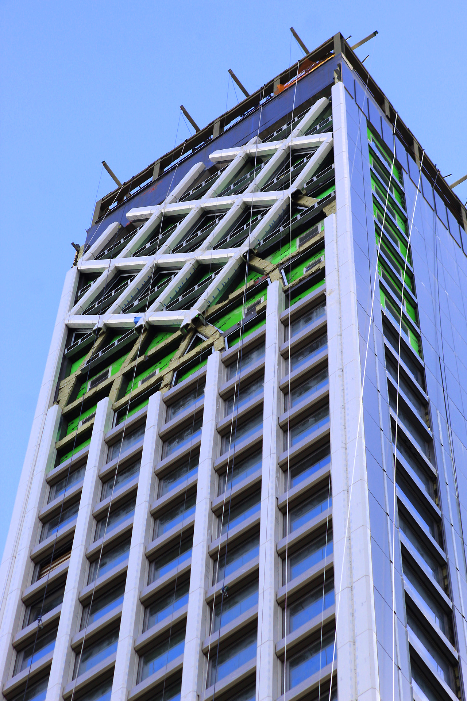
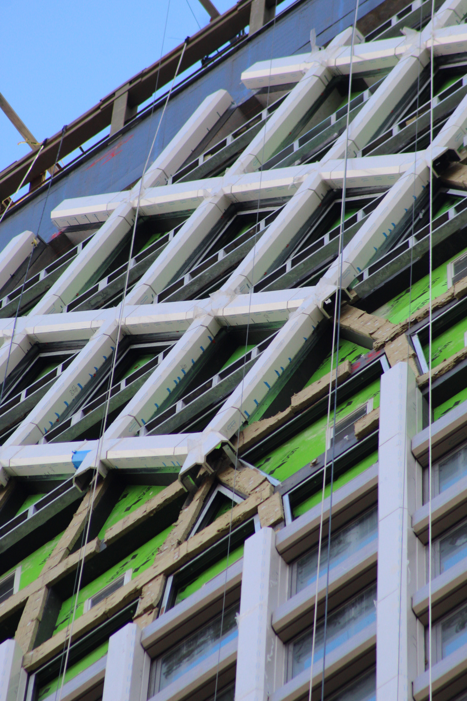
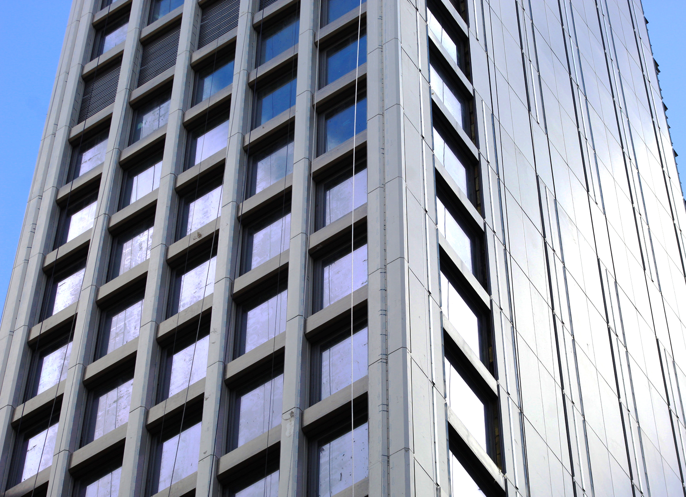
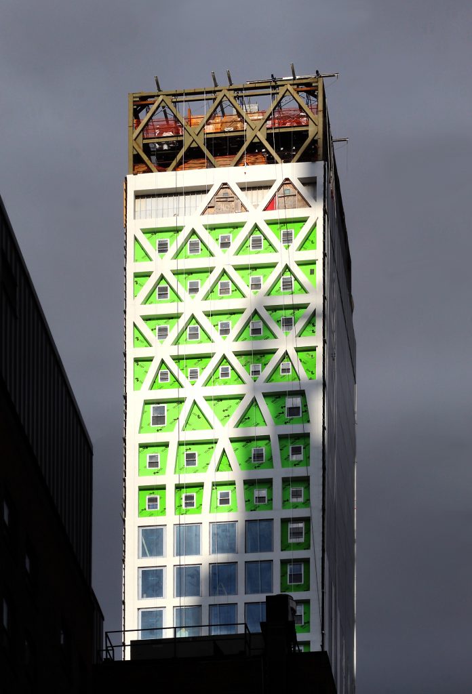




Thanks to Michael Young: The right photos for modern structure, and how it makes you feel on latest progress.
I don’t think ive ever seen a builder pop in temporary vinyl double hung windows like that. Hilarious
This is not a Terra-cotta Façade. It is an insulated metal panel with solid aluminum accent pieces making up the wall assembly. The horizontal pieces at the window wall and the lattice design are all fabricated out of solid aluminum. (I worked on the design)