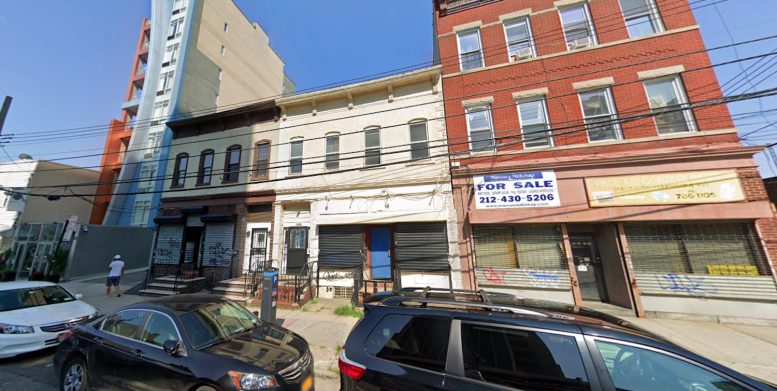Permits have been filed for a six-story mixed-use building at 39-04 29th Street in Long Island City, Queens. Located between 39th Avenue and 40th Avenue, the lot is two blocks from the 39th Avenue subway station, serviced by the N and W trains. Nestor Varela under the 39-08 29th Street LLC is listed as the owner behind the applications.
The proposed 59-foot-tall development will yield 31,976 square feet, with 15,026 square feet designated for residential space and 7,186 square feet for commercial space. The building will have 20 residences, most likely rentals based on the average unit scope of 751 square feet. The steel-based structure will also have a cellar, a 42-foot-long rear yard, and 13 below-ground parking spaces.
Gerald J. Caliendo Architects is listed as the architect of record.
Demolition permits were filed in January 2019. An estimated completion date has not been announced.
Subscribe to YIMBY’s daily e-mail
Follow YIMBYgram for real-time photo updates
Like YIMBY on Facebook
Follow YIMBY’s Twitter for the latest in YIMBYnews






At this rate, in 10 years, anyone seeing LIC for the first time will think they are in a completely new urban area devoid of any history or charm.