The Landmarks Preservation Commission is reviewing proposals to renovate the William Ulmer Brewery at 71-83 Beaver Street in Bushwick, Brooklyn. As envisioned by DXA Studio, the building’s façade would receive a major facelift with interiors repurpose for retail and office use.
The northern portion of the block includes three separate landmarked structures referred to as sites A through C. Site A represents the four-story brew house and a connected machine and engine house that will be redeveloped into a commercial property. A low-rise office building and a storage building at sites B and C are not included in submitted proposals. A fourth building referred to as site D partially surrounds the brew house, but is neither included in the scope of work nor considered a landmarked structure.
Besides the removal of graffiti, alterations to the façade of the main brew house will not dramatically change any exterior elements. Instead, the design team has proposed restoration of the arched entryway, new double-hung windows to match those already in place, bracket signage, and a metal stairway along Beaver Street.
On the Belvidere Street elevation, DXA Studio has also proposed large heritage-painted signage above the third level, oversized glass entryways, and ground-floor folding windows for a future retail tenant. The architect’s renderings also depict a large penthouse addition, metal guardrails surrounding the roof-level terrace, and screened building mechanicals.
The submitted documents were reviewed on Tuesday, January 14 and do not reveal the entity responsible for the proposed development or an anticipated construction schedule.
Subscribe to YIMBY’s daily e-mail
Follow YIMBYgram for real-time photo updates
Like YIMBY on Facebook
Follow YIMBY’s Twitter for the latest in YIMBYnews

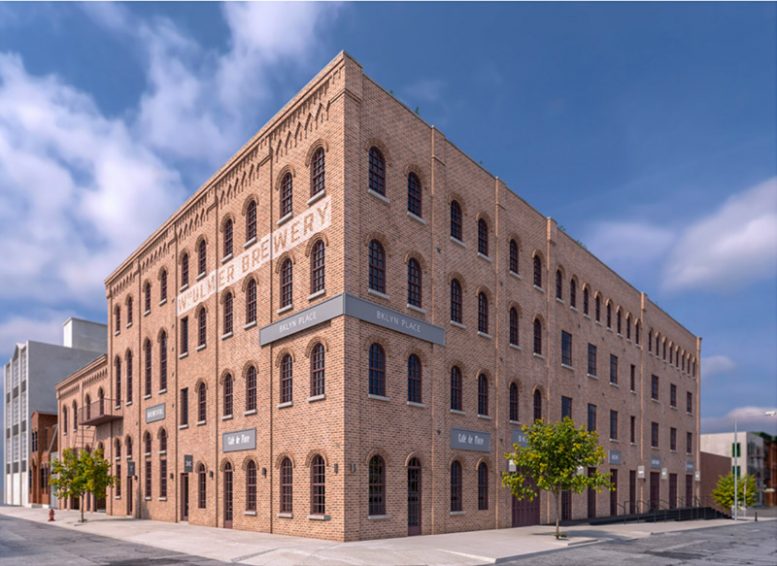
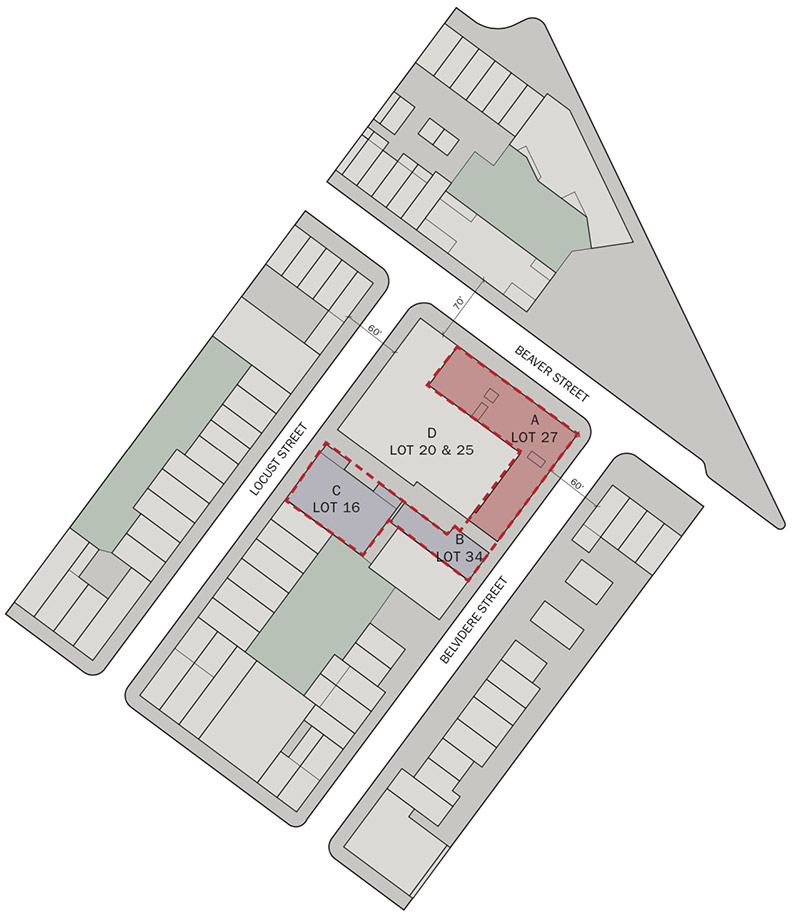
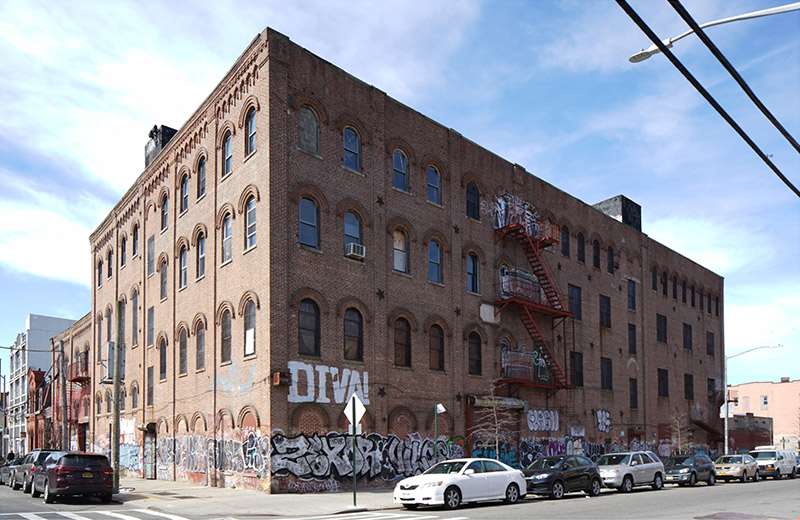
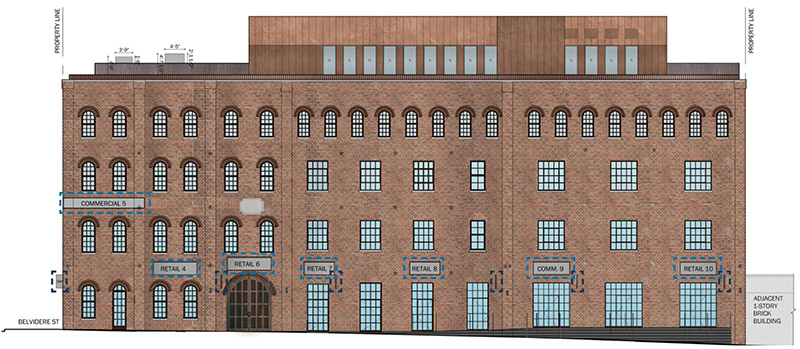
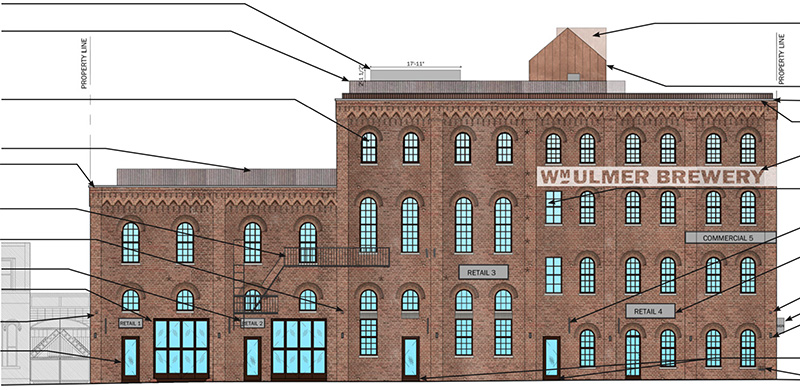
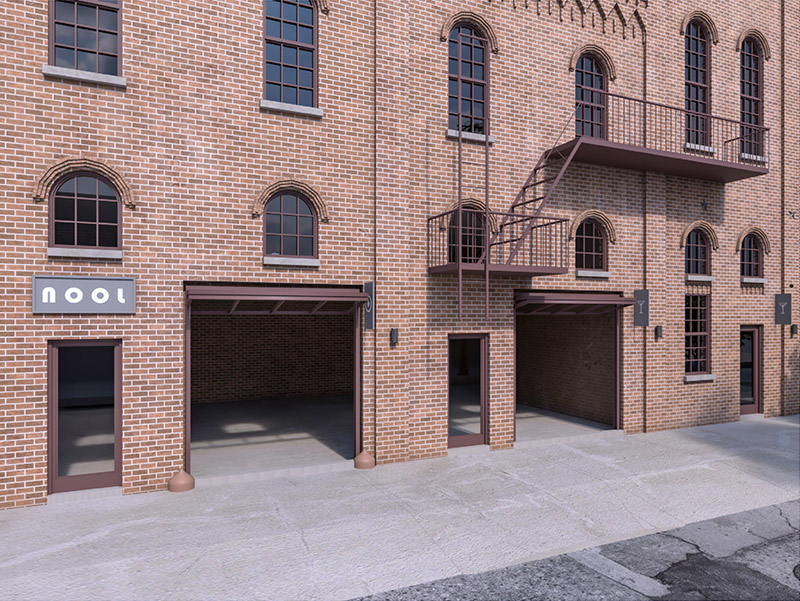

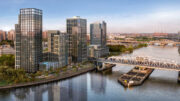
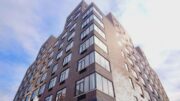
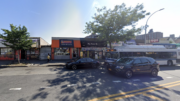
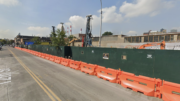
Great way to use a fine old bldg. Much better than another glass box
Wonderful! Adaptive reuse is always the greenest option and maintains New York’s unique cultural heritage.